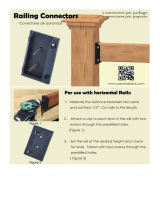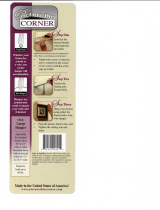1
FRAME ASSEMBLY
You will need a 9/16" wrench to assemble your Series 200/300 lace and grommet frame. If you have a split frame, you
will also need a 3/16" allen wrench. Before beginning assembly make sure the work surface is clear of objects or debris
that could scratch the frame or puncture the viewing surface. Use the wrapping material to lay the frame sections on to
keep from scratching the frame.
1. Unwrap the frame sections and orient them as shown in the Figure below. Note that the ends are color coded. Make
sure the colors match at each corner. If your frame has the optional Pro-Trim masked borders, lay the frame with the
borders facing down. Be sure to lay the frame on the wrapping material to keep the Pro-Trim clean.
2. If your frame has two-piece top and bottom frame sections, match the color codes on the ends of the tubes. See split
frame assembly on page 3. When top and bottom sections are assembled the corners should lay flat to assure that the
unit does not twist or bow.
3. Slide the side frame sections onto the top frame section. Insert one 3/8" bolt at each corner and tighten (do not over-
tighten).
4. The next step is much easier with two people. With one person at each end, slide the bottom frame section into the
side frame sections. Make sure each side slides evenly to avoid binding. Insert one 3/8" bolt at each corner and tighten
(do not over-tighten).
5. Frame assembly is complete. Next, unwrap the viewing surface (sold separately) and lay it face down inside the frame
assembly.
6. The viewing side of the surface is wrapped to the inside of
the roll so you will have to unroll the surface and then turn it
over. Be sure to lay the surface on the wrapping material to
keep it clean.
7. Start at one side of the frame and locate the center of the
viewing surface and frame. The center of the screen surface
can be identified by a bright colored grommet on each of the
four sides. The center of the frame is marked by a piece of
colored tape. Starting at the center, begin attaching the
hooks on the frame into the grommets holes in the screen
surface. When you get to one end, the grommet in the
corner of the viewing surface should be attached to the
s-hook in the corner of the frame.
INSTALLATION
3/8" BOLT
4-PIECES
FIGURE 1
The Series 200 frame is supplied with eyebolts for ceiling installations and hanger brackets for wall mount installations.
Ceiling installation:
The frame is predrilled for the attachment of the eyebolts. There are 3 eyebolts for smaller frames
with a one-piece top frame rail. Larger frames with two-piece top frame rails will have 4 eyebolts. Insert the eyebolts
through the frame and attach the hex nut to the eyebolt.
Wall mount installation: There are 6 hanger brackets for smaller frames with a one-piece top frame rail. 8 hanger brackets
are provided for larger frames with two-piece top frame rails. Determine where the Series 200 frame will be mounted on
the wall. Consider the following before attaching the hanger brackets to the wall.
- The hanger brackets must be anchored to a supported section of the wall, such as a wall stud.
- The hanger brackets should be spaced on the wall so they line up with the S-hooks on the frame. This will
prevent the lace cord from being pinched between the frame and hanger.
-You will need at least 2" above the hanger bracket to mount the Series 200 frame (see Figure 2).
- Frames with one-piece top frame rails should be supported at the center of the frame and about 2-4 feet from
each end of the frame.
- Frames with two-piece top frame rails should be supported about 2-3 feet on each side of the center joint and
about 2-4 feet from each end of the frame.
1. Attach 3 or 4 hanger brackets (as required above) at the same height along the wall. To determine the distance
between the upper and lower hanger brackets you must measure the overall height of the frame. If your frame has the
Pro-Trim border subtract 3-3/4" from the overall height. If your frame does not have the Pro-Trim border subtract 3-1/2"
from the overall height. Using this number, measure down from each hanger bracket and mark the wall.
SERIES 200 INSTALLATION






