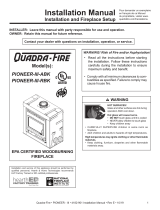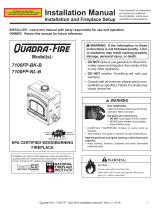Page is loading ...

Specifications
Additional information can be found online at www.quadrafire.com
Pioneer III
MODEL FRONT WIDTH BACK WIDTH HEIGHT DEPTH VIEWING AREA
Pioneer III Actual Framing Actual Framing Actual Framing Actual Framing 341 sq in
47-7/8" 51" 47-7/8" 51" 47-1/4" 63-1/4" 23-1/2" 24-1/2"
Please consult the manufacturer’s
installation manual for all details and
requirements before making a final
design layout decision.
Pioneer III
EPA Wood-burning Fireplace
16"(406 mm)
63-1/4"
(1607 mm)
39"
(991 mm)
47-1/4"
(1200 mm)
5-7/8"
(149 mm)
1-1/2"
(38 mm)
28-1/8"(714 mm)
39" (991 mm)
47-7/8" (1216 mm)
50-7/8" (1292 mm)
19-1/8"
(486 mm)
15"
(381mm)
1-1/2"
(38 mm)
NOTE
The Pioneer III EPA wood fireplace utilizes HHT’s SL300 series pipe
which has a 10” outer dimension and an 8” inner dimension.
Duraplus 8” pipe, which has a 12” outer dimension and an 8” inner
dimension, can also be used. Duraplus pipe requires a new starting
collar.
TOP VIEW
FRONT VIEW SIDE VIEW
Position combustible
mantel 66" (1676 mm) from
base of fireplace
12"
(305 mm)
63-1/4"
(1607 mm)
24-1/2"*
(622mm) 57"
(1448mm)
51"
(1295mm)
The finished cavity depth must be
no less than 24½ in. (622 mm)
from the finished backwall to the
outside of front wall framing.
2 x 4s must be used for the
header and framing above
the header to maintain pipe
clearances.
Double studs to catch
non-combustible board
and wall facing material.
*If interior of chase will be drywalled, add the
thickness to this measurement.
Allow 12" minimum
cavity depth if using an
elbow/bend for the
required outside air.
Duct may be installed on
either side.
14-1/2" (368 mm) for
SL300 Chimney
16" (406 mm) for
DuraPlus Chimney
Non-combustible mantle
may be positioned as low
as 1 in. above the Fascia
(Fronts) and 12" deep.
Allow 12 inches minimum
cavity depth if using an
elbow/bend for the
required fan air. Duct
may be installed on either
side.
12"
(305 mm)
Quadra-Fire • PIONEER - III • 4182-901 Installation Manual • Rev A • 12/18
Blower Electric Access
(right side of fireplace)
10-13/16"
(259 mm)
4-5/16"
(109 mm)
6"
(152 mm)
1"
(25 mm)
13-3/4"
(349 mm)
9-7/16"
(240 mm)
Auxilary
Outside Air
C
L
23-7/16"
(595 mm)
13-3/16"
(335 mm)
1/2"
(13 mm)
FRAMING DIMENSIONS

Pioneer III
Specifications
WFP/QDF/PioneerIII_0419
Additional information can be found online at www.quadrafire.com
Product information provided is not
complete and is subject to change
without notice. Product installation
must adhere strictly to instructions
accompanying product to avoid risk
of fire and potential injury.
Colville, WA Web: quadrafire.com
Phone: 800-926-4356
PRODUCT LISTING CODES
US UL 127-2011
(UM) 84-HUD
Canada ULC-S610-2018
CSA-B365
APPLIANCE LOCATION
MANTEL PROJECTIONS
HEARTH EXTENTIONS HEARTH EXTENTION CONSTRUCTION
CEILING FIRESTOP INSTALLATION
CLEARANCE TO COMBUSTIBLES
24-1/2*
[622]
51 [1295]
16 [406]
51 [1295]
[1562]
16 [406]
24-1/2*
[622]
24-1/2*
[622]
51
[1295]
16
[406]
48 [1219]
103
[2616]
51
[1295]
73 [1854]
51-1/2
[1308]
27-1/2
[699]
27-1/2
[699]
Across a corner
In an exterior chase
As a divider
Along a wall
*If interior of chase will be
drywalled, add the thickness
to this measurement.
Faceplate to sidewall 16 inches
61-1/2
[1562]
61-1/2
[1562]61-1/2
66 in.
(1676mm)
Mantel
Clearances are from
bottom of appliance to
lower edge of mantel
or trim
Trim
54 in.
(1372 mm)
36 in. (914 mm)
Ceiling/enclosure
Trim 3/4 in.
max
12 in.
(305 mm)
2 x 4 header
Seal joint with
non-combustible
sealant to prevent
heat from being drawn
into the wall cavity
12 in.(305 mm)
3/4 in./
(19 mm)
maximum
Grid represents
1 in. squares
66 in.
(1676 mm)
Measured up from
the base of the
fireplace.
Non-combustible
Decorative Facing
such as: Steel, iron,
brick, tile, concrete,
slate, tile, plasters.
DO NOT cover any
air openings in the
face of the fireplace.
54 in.
(1372 mm)
Measured up from
the base of the
fireplace.
Non-combustible board
Combustible mantel
may be positioned
anywhere within the
grid area.
62 in.
(1575 mm)
Measured up from
the base of the
fireplace.
8 in.(203 mm)
Quadra-Fire • PIONEER - III • 4182-901 Installation Manual • Rev A • 12/18
8" [203] minimum
from each side of
fuel opening
42" [1067]
20" [508]
Fascia
Outer Can
Flange
Protective metal
hearth strip
Tile,marble or other
non-combustible finish material
Minimum 2" [51] Cement Board or
equivalent, (or one piece HX4)
Minimum 20" [508] in front and
8" [203] on sides to fuel opening
Combustible Floor
. . . . . . . . . . . . . . . . . . . . . . . . . . . . . . . . . . . . . . .
. . . . . . . . . . . . . . . . . . . . . . . . . . . . . . . . . . . . . . .
. . . . . . . . . . .
Non-combustible
material supplied
with unit.
. . . . . . . . . . .
Non-combustible sealant or grout
Tile,marble or other
non-combustible
finish material
. . . . . . . . . . . . . . . . . . . . . . . . . . . . . . . . . . . . . . .
(ceiling)
(roof)
(ceiling)
2 in. (51 mm) min.
Attic
Insulation
Shield
Ceiling Firestop
(attic)
Storm Collar
Roof Flashing
2 in. min.
(51 mm)
2 in. (51 mm) min.
2 in. (51 mm) min.
Ceiling Firestop Offset/Return with
hanger straps
2 in.
(51 mm)
min.
2 in. (51 mm) min. Must have 2 in. (51 mm)
minimum clearance
to header
Electrical wires must be a minimum of
16 in. (406 mm) from top
1-1/2 in. (38 mm) to side of appliance
1 in. (25 mm) to back
of appliance
0 in.
to floor
36 in. (914 mm)
Top of appliance to
ceiling
Chimney Air Kit required with SL chimney
DuraPlus base plate required with Duraplus chimney
the
66 in.
from the
12 in.
ROOM ABOVE (non-insulated ceiling)
ATTIC ABOVE (insulated ceiling)
B
A
Ceilng firestop
attached to bottom
of framing
Ceiling firestop
attached to top of
framing
Note: Use same dimensional lumber for framing
ceiling firestop and joists.
2" (51mm)
clearance
2" (51mm)
clearance
Catalog #
A B
in. mm in. mm
FS338 14-1/2 368 14-1/2 368
FS339 14-1/2 368 18-3/8 467
FS340 14-1/2 368 23 584
/


