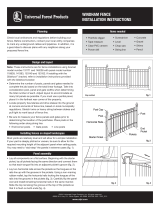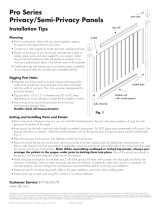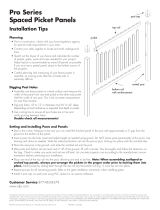Page is loading ...

©2015 Universal Forest Products, Inc. All rights reserved.
68956 U.S. Hwy 131, White Pigeon, MI 49099 855.556.1852 7923_3/15
www.ufpi.com
Check local ordinances and regulations before building your
fence. Before construction, contact your local utility companies
to mark any underground cables and pipelines. In addition, it is
a good idea to discuss plans with any neighbors along your
proposed fence line.
Note: These instructions are for fence installations using bracket
model number 131171 and 146238 with panel model number
118839, 141393, 153149 and 153152. If installing with the
Slidelock
™
bracket, refer to installation instructions provided
with the Slidelock bracket.
• Determine the number of posts, panels and gates needed to
complete the job based on the total linear footage. Take into
consideration post, panel and gate widths when determining
the total number of each. Adjust layout to accommodate as
many full panels as possible. If you must use a partial panel,
place it in the farthest rear corner of the property.
• Locate property boundaries and drive stakes into the ground
at corners and ends of fence line, based on local municipality
regulations. Stretch twine or heavy string between stakes and
pull tight to mark layout of fence line.
• Be sure to measure your fence panels and gates prior to
determining the location of the postholes. Place posts in the
following order along string line:
• End/corner posts • Gate posts • Line posts
Most yards are relatively level and will allow for a simple installation.
If your yard is steeply pitched or uneven, be sure to allow for the
required mounting height of the adjacent panel when setting posts.
You may need to "stair step" the panels in extreme cases (fig. 1).
• Lay all components on a flat surface. Beginning with the starter
picket, lay all pickets facing the same direction and connect them
so that each tongue fits into an adjacent picket's groove (fig. 2).
• Lay two horizontal rails across the pickets so the tongues on the
rails line up with the grooves in the pickets. Using a non-marring
rubber mallet, tap the horizontal rails locking the tongues of the
rails into the grooves in the pickets (fig. 3). Carefully flip the panel
over and install remaining horizontal rails in the same manner.
Slide the top rail along the groove at the top of the pickets so
that it is flush on both ends (fig. 4).
Installing fences on sloped landscapes
Items needed
• Posthole digger
• Tape measure
• Clear PVC cement
• Power drill
• Screwdriver
• Level
• Chop saw
• String line
• Concrete
• Gravel
• Shims
• Pencil
Design and layout
Fig.1.pdf
Step method
Post Cap
Post
Post
Starter Picket
End
Picket
Pickets
Horizontal Rails
Fig.2.pdf
fig. 2
WINDHAM FENCE
INSTALLATION INSTRUCTIONS
Panel assembly
fig. 1
Fig.3.pdf
fig. 3
7811.pdf
fig. 4
Planning

2" Block
Fig.8.pdf
WINDHAM FENCE INSTALLATION INSTRUCTIONS, CONTINUED
©2015 Universal Forest Products, Inc. All rights reserved.
68956 U.S. Hwy 131, White Pigeon, MI 49099 855.556.1852 7923_3/15
www.ufpi.com
• Dig postholes 10" to 12" in diameter and 36" to 42" deep (depend-
ing on local ordinance or expected frost depth in winter) (fig. 5).
• Space posts according to the width of the fence (68") plus 1/4"
to accommodate the fence brackets. Use a string line to ensure
that all postholes are in line and verify spacing between holes
(fig. 6). Double-check all measurements.
• Starting with a corner, insert a post into the hole. Level and
adjust the height as needed using gravel. DO NOT place posts
permanently at this point.
• Mix concrete per the instructions on the bag. Fill the posthole
and tap the post to the proper depth. Measure to be sure you
can install the finished panel to the post with approximately a
2" gap from the ground to the bottom of the panel. You will also
need to leave a space from the highest point of the panel to
the top of the post. The location of the post caps in relation to
the top of the panel is based on preference but we recommend
1-1/2" to 2" (fig. 7).
• Use a level to ensure the post is plumb and square with the
ground. Brace the post to hold the position as the concrete sets.
• Measure 13.5" + the necessary clearance at the bottom of the
panel (recommended height of 2") from the ground up and mark
the post. Install the fence bracket to the post with the bottom of
bracket flush with the mark.
• Measure from the bottom of the lower horizontal rail to the
bottom of the middle rail; this is the location of the second
bracket on the post.
• Place the brackets on the post. Use 4 of the provided screws to
mount each bracket. DO NOT OVERTIGHTEN (fig. 8).
• Set the panel into the brackets on the first preset post. Repeat
steps above to install the brackets on the next post. Place this
post (at the opposite end of the panel without any concrete in
the hole. Ensure the posts are against the panel and secure all
screws in the center of the bracket slots (fig. 9).
• Use a level to ensure the fence is plumb and the posts are
Digging postholes
fig. 4
THE DIAGRAMS AND INSTRUCTIONS IN THIS BROCHURE ARE FOR ILLUSTRATION PURPOSES ONLY AND ARE NOT MEANT TO REPLACE A LICENSED PROFESSIONAL. ANY CONSTRUCTION OR
USE OF THE PRODUCT MUST BE IN ACCORDANCE WITH ALL LOCAL ZONING AND/OR BUILDING CODES. THE CONSUMER ASSUMES ALL RISKS AND LIABILITY ASSOCIATED WITH THE
CONSTRUCTION OR USE OF THIS PRODUCT. THE CONSUMER OR CONTRACTOR SHOULD TAKE ALL NECESSARY STEPS TO ENSURE THE SAFETY OF EVERYONE INVOLVED IN THE PROJECT,
INCLUDING, BUT NOT LIMITED TO, WEARING THE APPROPRIATE SAFETY EQUIPMENT. EXCEPT AS CONTAINED IN THE WRITTEN LIMITED WARRANTY, THE WARRANTOR DOES NOT
PROVIDE ANY OTHER WARRANTY, EITHER EXPRESS OR IMPLIED, AND SHALL NOT BE LIABLE FOR ANY DAMAGES, INCLUDING CONSEQUENTIAL DAMAGES.
square with the ground. Brace the panel and post to hold the
position as the concrete sets (per manufacturer's recommen-
dations for curing time). Continue setting posts and installing
panels to complete the project.
• Install a post cap on each post using clear PVC cement or
an exterior adhesive to finish your project.
68-1/2" from
Post to Post
Corner or End Post
Level
Fig.5.pdf
Middle
Rail
Lower
Horizontal
Rail
1-1/2"
2"
Fig.6.ai
fig. 6
fig. 7
Setting first post
Fig.7.pdf
fig. 9
Rail bracket location
fig. 4
36" to 42"
10" to 12"
Diameter
Level
Fig.4.pdf
fig. 5
Installing panels and remaining posts
fig. 8

Using the Slidelock™ bracket with the Veranda Windham Panel
NOTICE:
• DO NOT attempt to assemble the kit if
parts are missing or damaged.
• DO NOT return the product to the store,
for assistance or replacement parts call:
1-800-336-2383.
WARNING:
• Improper installation of this product can
result in personal injury. Always wear
safety goggles when cutting, drilling and
assembling the product.
• Incorrect installation may cause harm to
the panel, bracket or individual.
• Not pool code approved.
TOOLS NEEDED:
Vinyl Fence Panels
Vinyl Fence Posts
Safety Glasses
Level
Tape Measure
Drill & Drill Bits
Pencil
Rubber Mallet
COMPONENT LIST:
QTY Description
2 Brackets
2 Bracket Dovetails
6 #10 x 1" Flat Head Screws
1 Template
4 Pan Head Screws
Brackets
Dovetail
Template
Screws
Pan Head Screws
Dovetail
Follow Veranda vinyl fence panel
instructions to mark dovetail position on
posts (g. 1).
2
1
Place bracket inside the rails of the panel
until ush (g. 3). If needed, tap with a
rubber mallet.
TIP: For fence rails that contain an insert,
ensure the inserts are pushed toward
center of rail and bracket ngers slide
behind them.
3
Place bottom of dovetail at marked point
and attach with three #10 x 1" at head
screws (g. 2). Adjust as needed.
Fig. 1
Vinyl Post
Fig. 2
Vinyl Post
Fig. 3
Repeat previous steps for all brackets.
Place panel assembly above the dovetails,
and lower the brackets onto the dovetails
until snug (Fig. 4). Dovetails should not be
visible once installed properly.
Align template to bracket (Fig. 5). Mark
screw hole locations and pre-drill screw
holes using a
1
⁄16" drill bit. Remove template
and install pan head screws into one side
of bracket only.
TEMPLATE BELOW PRINTED TO SCALE
PLEASE CUT OUT AND USE TO
DETERMINE SCREW HOLE LOCATIONS
4
5
Fig. 4
Fig. 5
Screw
Hole
Locations
Template
8196 3/15
/






