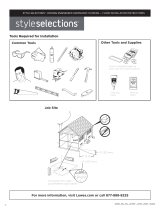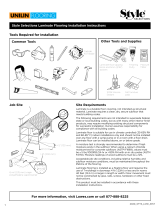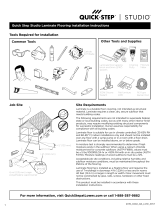
Flooring Installation
1. Inspect each plank.
2. For the rst row along straight walls, remove the tongue on all long side joints and on the short side of the 1st plank only.
3. For uneven walls, trace contour on tongue-side of plank and cut.
4. Assemble the rst row tongue side toward wall. Insert the end tongue into the end groove and rotate downward to assemble. Keep
the planks aligned and the joints closed.
5. Two spacers thick side to thick side =
3
/8".
6. Provide a
3
/8" space for expansion on all sides. First piece must be at least 8" long. Start new rows with pieces trimmed from
previous row. Ensure at least a 12" end joint offset.
7. At a slight angle, insert the tongue of plank 2 into the groove of plank 1 until the laminate edges meet, and then rotate down until the
joints lock.
8. Join the short end of the plank rst. There will be a gap on the long side joints when the plank is rotated down.
9. Raise the outside edge of the plank upward approximately 1". Maintain this angle as you push the plank in until the laminate edges
meet. Rotate downward on the plank until the joint locks. Repeat these steps to complete the installation.
Installation Tip: Place a carton of planks across the end of the row being installed to keep installed planks in place during
installation.
10. Alternate Tap Method: Align the tongues into the grooves of the long and short sides of the planks. Install the long side rst by
placing a tapping block no closer than 8" from either end and tap lightly along the long side until the joint is closed tightly. Then tap
the end using the tapping block to into a locked position. Note: Uneven tapping or use of excessive force may damage the
joint.
11. Ensure there will be a
3
/8" gap (after the joint is closed) to the wall for expansion.
12. For the last row, align the plank to be used on top of the 2nd to last row. Using a full width plank as a spacer, trace wall contour and
cut plank.
13. For the last row, install the long side tongue into the groove with the end joint aligned. Using a pull bar and hammer, work evenly
along the length of the plank and lightly tap the joint closed.
14. After tapping the long side joint closed, tap the short side closed, using a tapping block or a pull bar.
Installation Under Doorway Frames
15. Slide plank under pre-cut door frame.
16. Tap the long side joint closed rst. Then tap the end joint closed.
Installation Around Fixed Objects (such as Pipes)
17. Allow
3
/8" expansion space around pipes or other xed objects.
Care and Cleaning
A) Place felt oor protectors under legs of moveable furniture. Chair casters should be rubber – not plastic or metal.
B) Place walk-off mats at entrances.
C) Dust mop or damp mop only. NO wet mopping. Use 1 cup of vinegar per gallon of water OR
1
/3 cup ammonia per gallon of water.
Do not use abrasive cleaners, detergents, soaps, waxes or polishes. Use correct hard surface vacuum tools. DO NOT use rotating
beater bars, oor scrubbers, steamers, jet mops or similar products. DO NOT allow liquids to stand on the oor. Wipe up spills
immediately. DO NOT allow moisture to be on the oor for longer than 30 minutes.
A
B
C
PERGO XP Install Instructions









