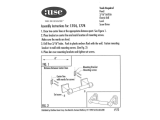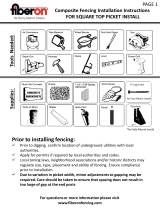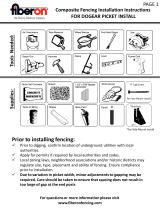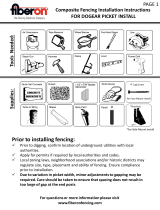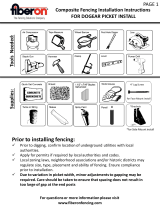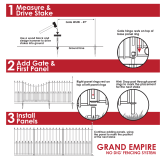
FENCING INSTALLATION: VERSAI
11
BRACKET INSTALLATION
Bracket Details:
• End Bracket (EX-104) -
• Swivel Bracket (EXS-104) -
• Line Bracket (EXW-204) -
each end of a panel with the bracket centered in the post
Note:
DO NOT
• Corner Bracket (EXW-304) -




















