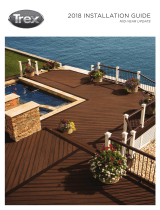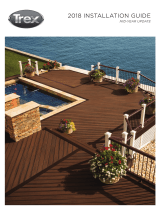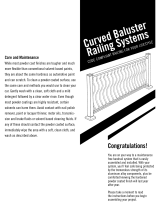Page is loading ...

Continuous Top Rail Cap
•Set Screw
•
•
Base Mount Screw
•
Continuous Top
Rail Base Countersink Screw
•
Bottom
Rail Bracket
•
Bracket
Long Screw
•
ALX CONTEMPORARY RAILING WITH CONTINUOUS
TOP RAIL BRACKET INSTALLATION INSTRUCTIONS
(Corner Railing)
Items and Tools Needed
Parts included
Tools required
(1) Continuous top rail corner bracket kit
(Posts and ALX Contemporary rail kit sold separately)
• Drill/power screwdriver
• Miter or circular saw
with carbide tip blade
• Marked speed square
• Carpenter’s level
• Carpenter’s pencil
• Adjustable wrench
or socket wrench
for bolts, etc.
• Safety glasses/
goggles
• Rubber mallet
• Tape measure
• Lag screws
• 3/16" allen
wrench
• 5/64" allen
wrench
(2) Pre-assembled Panels (4 or 6) Rail Supports (8 or 12) Rail Support Connectors
fig. 1
Corner Railing Installation Instructions
Posts Installation
Prior to construction:
• Check with your local regulatory agency for special code requirements in your
area. Common railing height is 36” or 42”. Read instructions completely to get an
understanding of how the product goes together and how each piece affects the
other.
• Determine the number of railing posts needed for your deck. Post spacing is 6’ or 8’
on-center. Example: A 12’ x 16’ deck attached to a building with a 4’ access opening
on one side will need a total of eight posts.
Step 1 Cut post to 34-5/8” for 36” rail height and 40-5/8” for 42” rail height.
Step 2 Install posts by attaching the aluminum base to the surface of the deck.
Position the post so the fastener will go into the floor joist, and make sure the decking
is firmly attached to the joist at the location of the posts. If necessary, use wood
blocking securely attached to the joist structure as reinforcement underneath the
decking where the posts are located. Fasteners that hold the post base to the surface
should be able to secure to joist or reinforcement braces, not just the decking itself.
Note: When installing aluminum post on top of a wood surface, screws must be
lagged into at least 3” of solid wood (not including the decking). 5/4” or 1 1⁄2” deck
boards do not provide sufficient material for a safe installation. If necessary, add
additional material to the underside of the surface (fig. 2).
Step 3 Position the post assembly onto the location where it will attach to the deck.
Four 3/8” diameter mounting holes are provided on the base. When the final position
is determined, mark the base hole locations. Remove the post assembly and drill
15/64” holes in the marked locations through the decking and into structural blocking.
Step 4 Reposition the post assembly with the leveling plate inserted between
the deck and the post base, and aligned with the predrilled holes. Insert the post
fasteners (NOT INCLUDED), and partially tighten. Using a level, adjust the leveling
set screws with a 3/16” allen wrench until the post is plumb. Fully tighten the post
fasteners to secure the base to the deck structure. Note: Recommended 5/16” x 4” or
longer lag screws.
STOP – Make sure post skirt is installed before continuing (fig. 3).
Railing Installation
Prior to construction:
• Check building code requirements for maximum spacing between deck surface
and bottom of rail (sweep). Spacing of 3” is recommended for 36” or 42” finished rail
Skirt
•
Lag
Screw
•
Leveling
Plate
•
Set Screw
•
fig. 2
Skirt
•
Lag
Screw
•
Leveling
Plate
•
Set Screw
•
fig. 3
(8 or 12) Connector Screws (4) Bottom Rail Brackets
(2 per rail)
(8) Bracket Long Screws
(2 per bracket)
(1) Continuous Top Rail Base (4) Countersink Screws (4) Base Mount Screws (1) Continuous Top Rail Cap (2) Set Screws
(8) Bracket Short Screws
(2 per bracket)
Note: Quantity of parts depicted below are in reference to Fig. 1.

height.
Step 1 Measure the distance between installed posts to determine the length of the
top and bottom rails. Position rail adjacent to installed posts. The distance between
the post and the first baluster should be less than 4” and equal on both ends. Mark
the length on top and bottom rails.
Step 2 Remove an additional 1/2” on both ends (1” overall) for the bracket to fit
between the rail and post. Trim the top and bottom rails to length (fig. 4).
Step 3 Place the bottom brackets on ends of the rails. Attach the brackets to the rails
with a screw attached through back of bracket into each internal screw boss (fig. 5).
Step 4 Prop rail in place and mark the bracket holes on both posts. Remove rail.
Predrill screw locations through the posts, using a 3/16” drill bit at the bracket
locations.
Step 5 Secure the continuous top rail base to the top of the post using the provided
base screws (fig. 6) Note: If left slightly loose you can make minor adjustments to
correct rail level issues later.
Step 6 A rail support is needed every 2 feet (2 are included in the 6ft kit, 3 in
the 8ft kit). Attach rail support connectors to the bottom of the lower rail at 2-foot
intervals. Predrill using a 1/8” drill bit. Attach the rail supports to the support block
connectors. Mark the location of the rail support on the deck surface and attach
the other rail support connector to the deck using the included screw (fig. 7). For
Anodized Brushed Titanium Railing drill two ¼” drain holes through the
bottom of the rail to prevent trapping water. Center drain holes between two
baluster locations as baluster can block the pathway and stop water from
properly draining.
Step 7 Position the rail between the posts. Check for level end-to-end and vertically.
Predrill rail using a 7/64” drill bit. Attach brackets to the post at one end. Repeat for
the other end. Note: Use a driver extension bit to avoid marring the rail with the drill
chuck (fig. 8 and fig. 9).
Step 8 Set post caps on each post. Secure using provided set screw using a 5/64”
allen wrench.
Subtract 0.5” Distance between posts Subtract 0.5”
fig. 4
fig. 5
THE DIAGRAMS AND INSTRUCTIONS IN THIS BROCHURE ARE FOR ILLUSTRATION PURPOSES ONLY AND ARE NOT MEANT TO REPLACE A LICENSED PROFESSIONAL. ANY CONSTRUCTION OR USE OF THE PRODUCT MUST BE IN ACCORDANCE
WITH ALL LOCAL ZONING AND/OR BUILDING CODES. THE CONSUMER ASSUMES ALL RISKS AND LIABILITY ASSOCIATED WITH THE CONSTRUCTION OR USE OF THIS PRODUCT. THE CONSUMER OR CONTRACTOR SHOULD TAKE ALL NECES-
SARY STEPS TO ENSURE THE SAFETY OF EVERYONE INVOLVED IN THE PROJECT, INCLUDING, BUT NOT LIMITED TO, WEARING THE APPROPRIATE SAFETY EQUIPMENT. EXCEPT AS CONTAINED IN THE WRITTEN LIMITED WARRANTY, THE
WARRANTOR DOES NOT PROVIDE ANY OTHER WARRANTY, EITHER EXPRESS OR IMPLIED, AND SHALL NOT BE LIABLE FOR ANY DAMAGES, INCLUDING CONSEQUENTIAL DAMAGES.
©2021 UFP Retail Solutions, LLC. Deckorators is a registered trademark of UFP Industries, Inc. in the U.S. All rights reserved.
68956 U.S. Highway 131, White Pigeon, MI 49099
11294 8/21
www.deckorators.com
fig. 6 fig. 7
fig. 8 fig. 9
/




