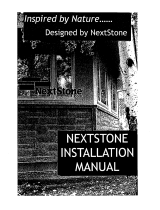Page is loading ...

M S International’s Natural Stone Ledger panels are trimmed
pieces of natural ledger stone affixed together to form modular
panels, which allows for the streamlined installation of dry
stacked ledge stone veneer. M S International’s natural stone
veneer panels feature a unique joint design that becomes
virtually undetectable after installation. We offer these panels
in two styles: Natural stone ledger stepped panels and “L“
ledger stepped panel corners for outside corner.
Natural Stone Ledger Panels
Stepped Panels are
designed to interlock together
like puzzle pieces. Panel A
will lock into Panel B and so
on for seamless fit
Stepped Panels
Working from the bottom of the wall upward, coat the
wall with 0.5inch plus layer of mortar, covering slightly
more than the width of each panel
Apply layer of mortar to the back of the ledger
panel and press the panel firmly in place. To ensure
maximum bond of each panel to the wall surface, use
a rubber mallet to tap each ledger panel in to its final
position
Repeat step # 2, adding panels in a linear direction
( end-to-end, rather than stacking ) to create multiple
layers of panels until the desired height is reached.
Standard 6x24” Natural Ledger Panels feature
Stepped Cut design which creates a seamless look, as
random stone pieces were set by a craftsman.
To protect your stone from stains and spills, we
recommend sealing the stone surfaces.
1.
2.
3.
4.
5.
Golden White Ledger Panel
California Gold Ledger Panel
M S International’s Natural Stone Ledger
Panels can be used to create beautiful stone
veneer on interior or exterior walls. Substrate
should be structurally sound, clean, dry and
free of debris. Substrate can be cement block
wall or cement board attached to wall.
Installation Guidelines
Both ends are “ Stepped “ Cut
Panel A Panel B
/

