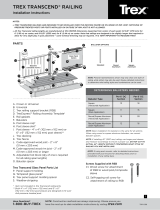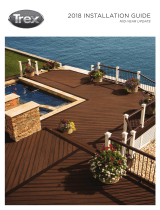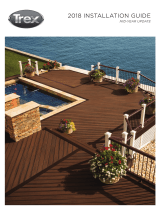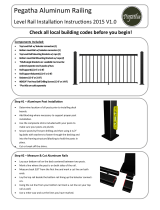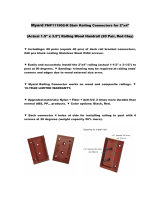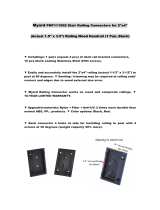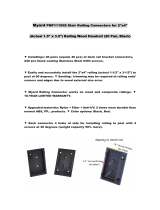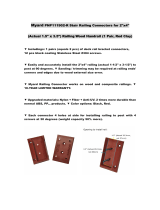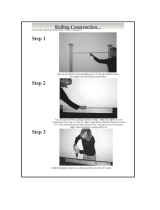Page is loading ...

TREX ENHANCE
®
HORIZONTAL RAILING
(Also Applies to Trex Select
®
Railing)
Installation Instructions
Have Questions? NOTE: Construction methods are always improving. Please ensure you
1–800–BUY–TREX have the most up-to-date installation instructions by visiting: trex.com TEHR-0720
NOTES:
» TREX ENHANCE RAILINGS ARE DESIGNED TO BE INSTALLED OVER THE DECKING FRAME OR ON INSIDE OF RIM JOIST. NOTCHING OF PRESSURE-TREATED
POSTS OR POSTS INSTALLED ON OUTSIDE OF RIM JOIST IS NOT ALLOWED.
» All Enhance Railing lengths are manufactured at CLEAR SPAN dimensions (spanning between space of posts): 72" for 6' clear span. Note that railings are
designed to be slightly longer than required to allow for very slight play in post placement – trimming may be required. IT IS VERY IMPORTANT TO MEASURE
FIRST.
Care and Cleaning
Maintaining the appearance of your Trex Enhance railing is important. Occasional washing is recommended. Over time your railing may show signs
of weathering as a result of exposure to the elements. The frequency of cleaning will depend on the environment and exposure to various types of
elements.
» Clean railing with standard cleaning vinegar or mild soap and water.
» For more detailed cleaning recommendations, please refer to the Trex Railing Care and Cleaning guide found on www.trex.com.
PARTS
A. Top Rail
B. Bottom Rail
C. Brackets
D. Aluminum Round Balusters
E. Adjustable Foot Block
F. Post Sleeve Cap*
G. Post Sleeve Skirt*
H. Post Sleeve**
- 4" x 4" x 48"
I. Trex Decking
J. Trex Fascia
K. Code-approved Wood Joist
- 2" x 8"
L. Code-approved Wood Rim Joist
- 2" x 8" or Larger
* Item not included in the railing kits.
** 4" x 4" post sleeve is designed to fit over 4" x 4"
pressure-treated post. Actual size 4.45" x 4.45" x 48"
Screws Supplied with RSB
C1.
Wood screw for attachment of RSB
to wood post/composite sleeve
C2. Self-drilling screw for
attachment of RSB to rail
F
*
A
B
E
C
H
**
C
G
*
I
J
K
L
D
C1
C2
DETERMINING BALUSTERS NEEDED
Baluster Type Per 6' Section
Horizontal Application 15
HOW TO INSTALL STANDARD HORIZONTAL RAILING
TREX ENHANCE
®
Read all instructions BEFORE installation.
NOTE: Always consult local building codes for approved
post installation.
Important: If using 48" post sleeves, measure carefully to allow
for clearance of both rail attachment as well as clearance for
post cap attachment, and trim these before installing over
pressure treated posts. For 36" railing height, post sleeve
should be cut at minimum of 40".
Installing
Pressure-Treated Posts
»
PLEASE REFER TO LOCAL BUILDING CODE REQUIREMENTS
PRIOR TO ATTACHING PRESSURE TREATED POSTS. ON THE
FOLLOWING PAGE ARE INSTRUCTIONS GUIDELINES FOR
GENERAL REQUIREMENTS.
» Posts are to be installed
6' clear span to
accommodate appropriate
railing length.
» Attach posts using 1/2"
carriage bolts.
» Minimum joist size is 2" x
8".
» Top bolts must be 1" from
tops of joists.
» Bottom bolts must be
5-1/8" from top bolts.
Note:
Blocking MUST be added for extra strength.
1
5-1/8" min.
2" x 8"
min.
1" min.

Have Questions? NOTE: Construction methods are always improving. Please ensure you
1–800–BUY–TREX have the most up-to-date installation instructions by visiting: trex.com TEHR-0720
TREX ENHANCE
®
HORIZONTAL RAILING
(Also Applies to Trex Select
®
Railing)
Installation Instructions
Installing Post Sleeve Skirts
and Post Sleeves
2. Slide post sleeve skirt over
post and down to rest on
d
ecking surface. Slide post
sleeve over post and position
inside post sleeve skirt.
Note: Shims can be used to plumb post sleeves.
Cutting
Railings (if required)
3a.
Position bottom and top rails between posts, ensuring
baluster holes are lined up and spaced evenly.
3b. Also allow for a minimum of 1-9/16" (40 mm) on each end
of rail for bracket placement AND baluster clearance. Mark
rails at intersection of rail and post.
IMPORTANT NOTES REGARDING FOOT
BLOCK INSTALLATION:
» Refer to detailed instructions included
with foot block prior to installation of
railing section as these include other
required steps for proper installation.
Attaching Foot Block to
Bottom Rail
4. Invert the bottom rail. Center
and drill a hole using a 3/16"
drill bit. This will be the
location for foot block
a
ttachment (to be installed
last).
Attaching
Brackets to Rails
5a.
Position brackets on each
end of TOP RAIL on the
same side as baluster holes.
A
ttach brackets using three
#8-18x1" self-drilling screws
(provided).
Attaching
Brackets to Rails
5b.
Position brackets on each
end of BOTTOM RAIL on
the OPPOSITE SIDE of
the baluster holes. Attach
brackets using three #8-18x1"
self-drilling screws (provided
NOTE: For ease of bracket
attachment place rail against stationary flat vertical surface
along with bracket.
Assembling Railing Section
6a.
On a clean flat surface lay bottom railing on its side. Make
sure to allow enough room for installation of balusters and
top rail. Place a scrap piece of 1" decking board running
parallel to bottom rail for support when installing balusters.
6b. Insert balusters into bottom rail slots until balusters are
fully seated.
6c. Attach top rail to balusters, feeding each baluster into
required slots. Start on one end and work towards the
other.
6d. To help temporarily secure the railing section together,
place a ratchet strap around the top and bottom rail and
tighten until snug. DO NOT OVERTIGHTEN AS YOU CAN
BEND THE RAILING.
Installing Railing Section to Posts
7a. Using scrap material (i.e.
2 x 4s, decking boards,
e
tc.) cut at least three
support blocks at 3-3/4"
in height. Place one each
on decking surface beside
each post and one near
center of span.
HOW TO INSTALL STANDARD HORIZONTAL RAILING/CONTINUED
TREX ENHANCE
®
1-9/16"
(40 mm)
3b
1
2
2
3a
4
Bottom Rail
5b
6a
7a
3-3/4"
5a
Top Rail
6b
6c 6d

7b. Lift secured railing
section up, and CENTER
t
his section in between the
spanned posts on pre-
positioned support blocks.
NOTE: To help stabilize railing
section use a quick-grip clamp
(or other type of clamp) and
clamp the first baluster to post
sleeve. (DO NOT OVERTIGHTEN CLAMP.)
7c.
Install both bottom and top brackets on each side to post
using two #8-10x2" wood screws (provided).
Attaching
Post Caps and
Installing Foot Block
8.
Secure post caps with
silicone or PVC adhesive.
Attach foot block per foot
block instructions.
NOTE:
Clean up any excess
adhesive before it dries.
Have Questions? NOTE: Construction methods are always improving. Please ensure you
1–800–BUY–TREX have the most up-to-date installation instructions by visiting: trex.com TEHR-0720
TREX ENHANCE
®
HORIZONTAL RAILING
(Also Applies to Trex Select
®
Railing)
Installation Instructions
7b
HOW TO INSTALL STANDARD HORIZONTAL RAILING/CONTINUED
TREX ENHANCE
®
7c
2
8
1
HOW TO INSTALL COCKTAIL RAILING
TREX ENHANCE
®
A
B
D
C
E
Cocktail
Important: O NLY use with pressure-treated 4 x 4 post
(3.5" nominal square) and 4" x 4" post sleeve. Trex Post
M
ounts or Joist Mount Posts cannot be used with Enhance
Cocktail railing.
1.
Installing Pressure-Treated Posts, Post Sleeve Skirts and
Post Sleeves
See instructions on page 2.
Cutting Post and Post Sleeve
2. Mark and cut post and post
sleeve measuring from deck
surface:
» 36-1/8" (918 mm) for 36"
(914 mm) height.
» 42-1/8" (1070 mm) for 42"
(1067 mm) height.
3. Cutting Railings
See instructions on page 2.
POST
SLEEVES
WILL
NEED TO
BE CUT
Post sleeves WILL NEED TO BE CUT.
A. Pressure-treated post with Trex post sleeve
NOTE:
» Only for use with 4" x 4" post sleeve.
» Trex post mounts or joist mount posts cannot be Enhance
cocktail design.
B. Deck board top rail.
NOTES:
» Enhance and Escapes cannot be used
» Deck boards will need to be cut to fit each rail span
C. Enhance top rail
D
. Enhance bottom rail
E. Enhance balusters
36-1/8"
(918 mm)
or
42-1/8"
(1070 mm)
36-1/8"
(918 mm)
or
42-1/8"
(1070 mm)
2
IMPORTANT NOTE: SET DRILL TO LOW SPEED AND LOW CLUTCH SETTING
WHEN INSTALLING THESE SCREWS. DO NOT USE IMPACT DRIVER.

4 x 4 OR 6 x 6
Post Sleeve
4 x 4
Post Sleeve
6 x 6
Post Sleeve
Have Questions? NOTE: Construction methods are always improving. Please ensure you
1–800–BUY–TREX have the most up-to-date installation instructions by visiting: trex.com TEHR-0720
TREX ENHANCE
®
HORIZONTAL RAILING
(Also Applies to Trex Select
®
Railing)
Installation Instructions
HOW TO INSTALL ON-AN-ANGLE RAILING
TREX ENHANCE
®
NOTE: Brackets are designed to be installed up to a 45° angle.
» Both 4" x 4" or 6" x 6"
post sleeves work well for angles
u
p to 45 degrees. Bottom rail
brackets may need to be slightly
offset to one side in order to fit
properly to hold rail in place.
Measure and mark first before
attachment of bracket to rail
to ensure bottom rail remains
parallel to upper rail.
4. Attaching Foot Block to Bottom Railing
See instructions on page 2.
Notes:
» If installing in weather below 40°F, leave 1/8" gap between
deck boards.
» Deck boards can overhang end of last post maximum 1/2" .
Cutting Deck Board
5. Cut deck boards to appropriate length of railing span,
remembering to include extra space on each side of the
deck board to allow for attachment to the post. Decking
boards must cover 1/2 of the pressure-treated post to
allow this to be fastened later.
6. Place inverted deck board
(place top side of deck
board down) on clean,
flat surface. (DO NOT use
Enhance or Escapes deck
boards for top rail.)
Attaching Deck Board to
Enhance Top Rail
7.
Place inverted Enhance
top rail (orient properly so
baluster holes are shown
top side up), on the deck
board, centered in both
directions to allow final attachment to post.
8. Secure deck board
to Select top rail with
#8-3/4" truss-head
self-drilling screws (not
provided) approx. every
16" on center. Screws are
to be installed inside of
the baluster holes into the
decking board. DO NOT overtighten.
NOTE:
A long drill bit will be required to fit inside the
baluster holes.
9
. Attaching Bracket to Rails
See instructions on page 2.
10. Assembling Railing Sections
See instructions on page 3.
11
. Installing Railing Sections to Posts
See instructions on page 3.
12. Attaching Deck Board to
Posts
Attach boards on each
post with Trex recommended
composite screws (quantity
of 2 per each board end).
13. Installing Foot Block
Install foot block per detailed instructions.
HOW TO INSTALL COCKTAIL HORIZONTAL RAILING/CONTINUED
TREX ENHANCE
®
5
6
7
8
12
Deck Board
Termination

Have Questions? NOTE: Construction methods are always improving. Please ensure you
1–800–BUY–TREX have the most up-to-date installation instructions by visiting: trex.com TESR-0720
TREX ENHANCE
®
STAIR RAILING
Installation Instructions
C1
C2
A
D
H
C
B
E
*
G
**
F
*
C
Installing Pressure-Treated Posts
» PLEASE REFER TO LOCAL BUILDING CODE
REQUIREMENTS PRIOR TO ATTACHING
PRESSURE TREATED POSTS.
» PRESSURE TREATED POSTS MUST BE INSTALLED
ON INSIDE OF STAIR STRINGER AND AT NOSE
OF STAIR TREAD.
» POST TO POST SPAN WILL BE LESS THAN 6'.
PRIOR TO INSTALLING POSTS CALCULATE POST
TO POST SPAN USING A MAXIMUM RAIL LENGTH
REQUIRED AND THE ANGLE (32°-37°) AT WHICH
THE RAILS WILL BE INSTALLED. DO NOT INSTALL
STAIR POSTS AT 6' SPAN, AS STAIR RAILINGS WILL THEN BE TOO SHORT.
» Attach posts using code approved hardware and also use added blocking.
»
Bolts can be countersunk flush with framing to allow for fascia attachment.
»
In most cases, a post and post sleeve longer than 39" will be needed on the lower section of stair
rail to accommodate stair angle.
NOTE: Blocking can be added for extra strength.
HOW TO INSTALL STANDARD RAILING
TREX ENHANCE
®
PARTS
A. Enhance Stair Top Rail
B. Enhance Stair Bottom Rail
C. Brackets
D. Round Balusters
E. Post sleeve cap*
F. Post sleeve skirt*
G.
Post sleeve – 4" x 4" **
H.
Adjustable foot block (quantity of
one is required for all railing span
lengths)
* I tem not included in the Enhance railing kits.
** 4a" x 4" post sleeve is designed to fit
over 4x4 pressure-treated post.
DETERMINING
BALUSTERS NEEDED
Baluster Type
Per 6' OC
Section
Stair Application
12
NOTES:
»
In most cases, a post and post sleeve
longer than 39" will be needed on the lower
section of stair rail to accommodate stair
angle.
»
Make sure top and bottom posts for stairs
are installed at nose of each tread.
»
Ensure pressure-treated posts are installed
at proper heights so when post sleeves are
installed, both the pressure-treated post
and post sleeve are flush at top.
Screws Supplied with Brackets
C1. Wood screw for
attachment of
bracket to wood
post/composite
sleeve
C2. Self-drilling rail
screw for
attachment of
railing to bracket
1
Stair Post
IMPORTANT NOTES:
» TREX ENHANCE RAILINGS ARE DESIGNED TO BE INSTALLED OVER THE DECKING FRAME OR ON INSIDE OF RIM JOIST. NOTCHING OF PRESSURE-
TREATED POSTS OR POSTS INSTALLED ON OUTSIDE OF RIM JOIST IS NOT ALLOWED.
»
POST TO POST SPAN WILL BE LESS THAN 6'. PRIOR TO INSTALLING POSTS CALCULATE POST TO POST SPAN USING A MAXIMUM RAIL LENGTH
REQUIRED AND THE ANGLE (32°-37°) AT WHICH THE RAILS WILL BE INSTALLED. DO NOT INSTALL STAIR POSTS AT 6' SPAN, AS STAIR RAILINGS
WILL THEN BE TOO SHORT.
Care and Cleaning
Maintaining the appearance of your Trex Enhance railing is important. The occasional wash is recommended as over time your railing may show signs
of weathering as a result of exposure to the elements. The frequency of cleaning will depend on the environment and exposure to various types of
elements.
» Clean railing using a standard cleaning vinegar or mild soap and water.
» For more detailed cleaning recommendations please refer to the Trex Railing Care and Cleaning guide found on www.trex.com.

Have Questions? NOTE: Construction methods are always improving. Please ensure you
1–800–BUY–TREX have the most up-to-date installation instructions by visiting: trex.com TESR-0720
HOW TO INSTALL STANDARD STAIR RAILING/CONTINUED
TREX ENHANCE
®
Installing Post Sleeve Skirts and
Post Sleeves
2. Slide post sleeve skirt over
post and down to rest on
decking surface. Slide post
sleeve over post and position
inside post sleeve skirt.
NOTE: Shims can be used to plumb post sleeves.
Measuring and Cutting
Bottom Rail
3. Place a 1" deckboard on the
nose of the stair tread.
4. Set railing on top of deckboard, making sure baluster holes
are vertically aligned and mark line at each intersection.
When measuring, cut equal lengths from each side of railing
allowing a minimum of 2" on each end from the last baluster
hole to the end of the rail. This will ensure proper baluster
and bracket placement and equal spacing of balusters per
each railing section.
IMPORTANT NOTE REGARDING FOOT BLOCK INSTALLATION:
» Refer to detailed instructions included with
foot block prior to installation of railing sec-
tion as these include other required steps for
proper installation.
Marking Location for Foot Block to Bottom Rail
5. Mark approximate location for foot block, allowing a measure-
ment of 4" maximum. Invert the bottom rail, and at marked
location drill a hole using a 3/16" drill bit in the center of the
channel. Foot block is to be installed at last step.
Attaching Brackets to Bottom Rail
6. Snap the top stair adaptor
bracket (labeled TOP) to the
standard bracket. Repeat for
remaining bottom bracket.
TIP: Use a dap of super glue when
snapping bracket together. This
will help stabilize bracket when
installing.
7. On the BOTTOM RAIL, attach the assembled bottom stair
brackets to the OPPOSITE SIDE of the baluster holes. Attach
both brackets using three #8-18 x 1" self-drilling screws
(provided).
Attachment of Bottom Rail to Post
NOTE: For attachment of brackets to posts, use at least a 3" long
drill bit or extension so as to not damage sides of rails when
installing.
TIP: Pre-drill prior to screw installation using a 7/64"
drill bit
8a. Keeping deck board on stair
treads, center bottom rail
between posts and attach
bottom rail stair bracket to
upper post using two #8-10
x 3" wood screws (provided).
8b. Attach bottom stair rail stair
bracket to lower post using
two #8 10 x 3" wood screws
(provided). (deck board can
now be removed).
IMPORTANT NOTE:
SET DRILL TO LOW SPEED AND
LOW CLUTCH SETTING WHEN
INSTALLING THESE SCREWS.
DO NOT USE IMPACT DRIVER.
1
2
2
8a
3
1"
4
5
2
4"
1
3
1
7
4
2
6
8b

Have Questions? NOTE: Construction methods are always improving. Please ensure you
1–800–BUY–TREX have the most up-to-date installation instructions by visiting: trex.com TESR-0720
Have Questions? NOTE: Construction methods are always improving. Please ensure you
1–800–BUY–TREX have the most up-to-date installation instructions by visiting: trex.com TESR-0720
TREX ENHANCE
®
STAIR RAILING
Installation Instructions
HOW TO INSTALL STANDARD STAIR RAILING/CONTINUED
TREX ENHANCE
®
Measuring and Cutting Top Stair Rail
9. Place two balusters into lower stair rail at each end closest to
the post.
10. Position top stair rail onto balusters, ensuring balusters are fully
seated in rail (position to side of post), and ENSURE balusters
are spaced evenly AND parallel with posts.
11. Mark top stair rail at post intersections.
12. Remove rail, and cut along the
marks.
NOTE: Verify the height of the
railing before installing rail to post
to ensure this meets proper height
requirements for stairs.
Attaching Brackets on Top Stair
Rail
13. Snap the top stair adaptor
bracket (labeled TOP) to the
standard bracket. Repeat for
remaining bracket.
TIP: Use a dap of super glue when snapping bracket together to
help stabilize bracket when installing.
14. On the TOP RAIL, attach the assembled stair brackets to the
side WITH the baluster holes. Attach both brackets using three
#8-18 x 1" self-drilling screws (provided).
Installing Balusters
15. Slide remaining balusters into
bottom rail until balusters are
fully seated.
Attachment of Top Rail
to Post
16. Place top rail onto balusters,
allowing the top rail to rest on
the surface of the balusters.
NOTE: For attachment of
brackets to posts, use at least a
3" long drill bit or extension so as
to not damage sides of rails when
installing.
TIP: Pre-drill prior to screw installation using a 7/64"
drill bit.
17a. Attach top stair rail bracket to upper post using two
#8-10 x 3" screws (provided).
17b. Attach top stair rail bracket to lower post using two
#8-10 x 3" screws (provided).
IMPORTANT NOTE: SET DRILL TO LOW SPEED AND LOW
CLUTCH SETTING WHEN INSTALLING THESE SCREWS. DO
NOT USE IMPACT DRIVER.
Attaching Post Caps and
Installing Foot Block
18. Secure post caps with
silicone or PVC adhesive.
Attach foot block per foot
block instructions.
NOTE: Clean up any excess
adhesive before it dries.
9
11
1
1
14
42
12
15
17b
13
10
2
18
1
17a
16

Have Questions? NOTE: Construction methods are always improving. Please ensure you
1–800–BUY–TREX have the most up-to-date installation instructions by visiting: trex.com TESR-0720
HOW TO INSTALL COCKTAIL STAIR RAILING
TREX ENHANCE
®
IMPORTANT NOTES:
» Only for use with
pressure-treated
4x4 post(3.5" nominal
square) and 4"x4"
post sleeve. Trex post
mounts or joist mount
posts cannot be used
with Trex Enhance stair
cocktail. Cutting post
and post sleeve only
apply to the Cocktail
style railing.
» THE DECK BOARD USED IN ENHANCE STAIR COCKTAIL
RAILING WILL NEED TO TERMINATE AT THE UPPER STAIR
POST AS SHOWN BELOW. THE DECK BOARD WILL HAVE
TO BE TOE-NAILED INTO THE SIDE OF THE POST IN THESE
AREAS USING 2 APPROPRIATE COMPOSITE DECKING
SCREWS – PRE-DRILLING IS RECOMMENDED.
1. Installing Pressure-Treated Posts
See instructions on page 5.
(See note above in regards to not cutting post/post sleeve).
2. Installing Post Sleeve Skirts and Post Sleeves
See instructions on page 6.
3. Measuring and Cutting Bottom Stair Rail
See instructions on page 6.
4. Marking Location for Foot Block to Bottom Rail
See instructions on page 6.
5. Attaching Brackets to Bottom Rail
See instructions on page 6.
6. Attachment of Bottom Rail to Post
See instructions on page 6.
7. Measuring and Cutting Top Stair Rail
See instructions on page 7.
Cutting Post and Post Sleeve
8. Cut lower post/post sleeve at proper angle so this is flush
with the top of the top rail.
9. Attaching Brackets on Top Stair Rail
See instructions on page 7.
Measuring and Cutting Deck Board
10. Measure accordingly and cut deck boards to appropriate
length of railing span also allowing for additional decking
material that will be installed over the lower stair rail post.
Attaching Deck Board to Enhance Top Stair Rail
11. Place inverted deck board
(place top side of deck board
down) on clean, flat surface.
Attaching Deck Board to Enhance
Top Rail
12. Place inverted Enhance top
rail (orient properly so baluster
holes are shown top side up),
on the deck board so the
angled cuts will align properly
along with centering the top rail
on the deck board.
1 3 . Secure deck board to Enhance
top rail with #8-3/4" truss-
head self-drilling screws (not
provided) approximately every
16" on center. Screws are to be
installed inside of the baluster
holes into the decking board.
NOTES:
»
DO NOT overtighten.
»
Note that a long drill bit will be required to fit inside the
baluster holes.
14. Installing Balusters
See instructions on page 7.
15. Attachment of Top Rail to Post
See instructions on page 7.
Attachment of Deck Board to Post
16. Attach deck board to lower post with Trex-recommended
composite screws (quantity of 2 per each post/board end).
17. Where deck board terminates at upper post, PRE-DRILL and
toenail two approved composite deck screws as shown into
post, being careful to avoid hitting stair bracket.
Installation of Foot Block
18. Attach foot block per foot block instructions.
10
11
13
8
Post
Top stair rail
16
12
17
/
