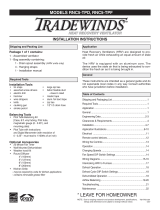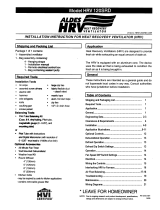14
It is necessary to have balanced air flows in an HRV. The volume of
air brought in from the outside must equal the volume of air exhausted by
the unit. If the air flows are not properly balanced, then;
• The HRV may not operate at its maximum efficiency
• A negative or positive air pressure may occur in the house
• The unit may not defrost properly
• Failure to balance HRV properly may void warranty
Excessive
positive pressure may drive moist indoor air into the exter-
nal walls of the building where it may condense (in cold weather) and
degrade structural components. May also cause key holes to freeze up.
Excessive
negative pressure may have several undesirable effects.
In some geographic locations, soil gases such as methane and radon
gas may be drawn into the home through basement/ground contact
areas. Excessive negative pressure may also cause the backdrafting of
vented combustion equipment.
Read the Application Warning on the front of this manual!
Prior to balancing, ensure that:
1. All sealing of the ductwork system has been completed.
2.
All of the HRV's components are in place and functioning properly.
3. Balancing dampers are fully open.
4. Unit is on HIGH speed.
5. Air flows in branch lines to specific areas of the house should be
adjusted first prior to balancing the unit. A smoke pencil used at the
grilles is a good indicator of each branch line's relative air flow.
6. After taking readings of both the stale air to the
HRV
duct and
fresh air to the house duct, the duct with the lower CFM ([L/s]
velocity) reading should be left alone, while the duct with the higher
reading should be dampered back to match the lower reading.
7. Return unit to appropriate fan speed for normal operation
BALANCING PROCEDURE
The following is a method of field balancing an
HRV
using a Pitot tube,
advantageous in situations when flow stations are not installed in the duct-
work. Procedure should be performed with the
HRV
on high speed.
The first step is to operate all mechanical systems on high speed,
which
have an influence on the ventilation system, i.e. the
HRV
itself and the
forced air furnace or air handler if applicable. This will provide the maxi-
mum pressure that the
HRV
will need to overcome, and allow for a more
accurate balance of the unit.
Drill a small hole in the duct (about 3/16"), three feet downstream of
any elbows or bends, and one foot upstream of any elbows or bends.
These are recommended distances but the actual
installation may limit the amount of straight duct.
The Pitot tube should be connected to a magnehelic
gauge or other manometer capable of reading from 0
to 0.25 in. (0-62 Pa) of water, preferably to 3 digits of
resolution. The tube coming out of the top of the pitot
is connected to the high pressure side of the gauge.
The tube coming out of the side of the pitot is con-
nected to the low pressure or reference side of the
gauge.
Insert the Pitot tube into the duct; pointing the tip into
the airflow.
For general balancing it is sufficient to move the pitot
tube around in the duct and take an average or
typical reading. Repeat this procedure in the other (supply or return)
duct. Determine which duct has the highest airflow (highest reading on
the gauge). Then damper that airflow back to match the lower reading
from the other duct. The flows should now be balanced. Actual airflow
can be determined from the gauge reading. The value read on the
gauge is called the velocity pressure. The Pitot tube comes with a
chart that will give the air flow velocity based on the velocity pressure
indicated by the gauge. This velocity will be in either feet per minute or
metres per second. To determine the actual airflow, the velocity is multi-
plied by the cross sectional area of the duct being measured.
This is an example for determining the airflow in a 6" duct.
The Pitot tube reading was 0.025 inches of water.
From the chart, this is 640 feet per minute.
The 6" duct has a cross sectional area of =
[3.14
x
(6"÷12)
2
]÷4
= 0.2 square feet
The airflow is then:
640 ft./min.
X
0.2 square feet = 128 cfm
For your convenience, the cross sectional area of some common
round duct is listed below:
DUCT DIAM. (inches) CROSS SECTION AREA (sq. ft.)
5 0.14
6 0.20
7 0.27
The accuracy of the air flow reading will be affected by how close to
any elbows or bends the readings are taken. Accuracy can be
increased by taking an average of multiple readings as outlined in the
literature supplied with the Pitot tube.
depending on model.























