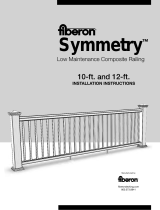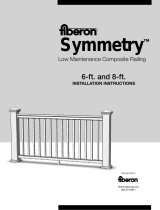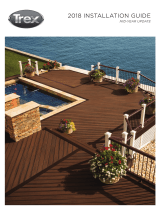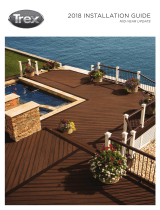Page is loading ...

ELEMENTS
™
ALUMINUM POST INSTALLATION
TOOLS REQUIRED
• Power drill
• 3/8-in x 6-in drill bit for installing to deck
• 1/4-in x 4-in masonry bit for installing to concrete
• Tape measure
• Plumb bob or level
• Safety glasses
• Wrench or socket (for post fasteners)
• Pencil or marker (for marking hole location)
• Optional PVC adhesive for baseplate cover
KIT CONTENTS
• (1) Post
• (1) Baseplate Cover
• (1) Instruction Sheet
NEED TO PURCHASE (PER POST)
For Wood Installation:
• (4) 5/16-in - 18 x 6-in Bolts Grade 5
• (4) 5/16-in - 18 x 6-in Hex Nuts Grade 5
• (4) 5/16-in - Flat Washers, Small Series N
• (8) 5/16-in - Fender Washers,
Large .06-in Thick, Stainless Steel
TIPS
The most recent installation instructions can be found
our website. Please visit www.fiberondecking.com or
call customer service at 800-318-7828.
For Concrete Installation:
• (4) 1/4-in x 3-in Powers Wedge Bolts
• (4) 5/16-in - Flat Washers, Small Series N
POST INSTALLATION TO DECK
Step 1: Position Posts for Deck
Locate posts at equal intervals along the outside of deck (up to 72-in maximum on-
center), placing the edge of the baseplate 2-in from the edge of the deck. If the deck
edge has a overhang, add the overhang distance to the 2-in (Figure 1).
Step 4: Attach Bolts, Washers and Nuts
Place the post into position over the drilled holes and insert a 5/16-in - 18 x 6-in
bolt with small 5/16-in washer into each of the four holes. Attach two large 5/16-in
washers and one 5/16-in - 18 hex nut to each of the four bolts under the deck
(Figure 3).
Step 3: Drill Holes
Ensure sufficient fasteners and wood reinforcement blocking are used for
installation. A minimum of 4-in of blocking depth is required. Using a 3/8-in drill bit,
drill four holes through the deck board and reinforcement blocking board.
AL END POST 36 BL
AL LINE POST 36 BL
AL STR POST 36 BL
(12/17)
PRIOR TO INSTALLING POST:
Please consult local zoning laws in regards to load requirements and bottom space requirements for rails. All supporting structures must be in accordance with applicable building
codes. Neighborhood associations and/or historic districts may regulate size, type, placement and type of railing. Apply for permits if required by local authorities and codes. Ensure
compliance prior to installation. Local building code requirements will always supersede any and all suggested procedures and measurements in the following installation. The
following installation instructions are intended as a general guideline based on common building practices used in railing installation.
FIBERONDECKING.COM PAGE 1
Step 2: Mark Holes to be Drilled
Using the post baseplate as a template, mark the deck surface for drill locations for
each of the four corner holes (Figure 2).
2-in
Fastener
Figure 1
Figure 2
Figure 3
4-in
4-in
3 1/8-in
3/8-in
hole
Baseplate Detail
7/16-in
7/16-in

POST INSTALLATION TO DECK (CONTINUED)
Step 5: Loosely Tighten the Post
To allow rail and/or stair installation, loosely tighten the nuts, leaving the bolt heads
approximately 1-in above the baseplate (Figure 4)
Step 6: Attach Post Baseplate Cover
After the rails and/or stairs have been installed, plumb and tighten the posts.
Position both halves of the baseplate cover on either side of the post above the
baseplate and below the bottom rail. Align the locking pins on one half to the
matching holes on the other half and slide together.
Optional: Apply PVC adhesive to the locking pins prior to sliding halves together for a
secure fit (Figure 5)
Step 3: Drill Holes
Using a 1/4-in masonry drill bit, drill four holes into the concrete to a minimum
depth of 3 1/2-in. Thoroughly clean the holes from all dust and debris.
FIBERONDECKING.COM PAGE 2
1-in
Figure 4
Step 2: Mark Holes to be Drilled
Using the post baseplate as a template, mark the concrete surface for drill locations
for each of the four corner holes (Figure 2)
POST INSTALLATION TO CONCRETE
Step 1: Position Posts for Concrete
Locate posts at equal intervals along the outside of concrete (up to 72-in maximum),
placing the edge of the baseplate a minimum of 3 5/8-in from the edge of the
concrete (Figure 1).
3 5/8-in
Fastener
Figure 1
4-in
4-in
3 1/8-in
3/8-in
hole
Baseplate Detail
7/16-in
7/16-in
Figure 2
Baseplate Cover
Figure 5

FIBERONDECKING.COM PAGE 3
Step 4: Attach Bolts with Washers
Place the post into position over the drilled holes and insert a 1/4-in x 3-in concrete
bolt with small 5/16-in washer into each of the four holes (Figure 3).
Step 5: Loosely Tighten the Post
To allow rail and/or stair installation, loosely tighten the bolts, leaving the bolt heads
approximately 1-in above the baseplate (Figure 4).
Step 6: Attach Post Baseplate Cover
After the rails and/or stairs have been installed, plumb and tighten the posts.
Position both halves of the baseplate cover on either side of the post above the
baseplate and below the bottom rail. Align the locking pins on one half to the
matching holes on the other half and slide together.
Optional: Apply PVC adhesive to the locking pins prior to sliding halves together for a
secure fit (Figure 5)
Figure 3
Baseplate Cover
Figure 5
1-in
Figure 4
/









