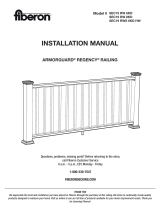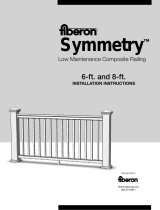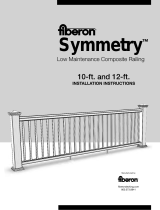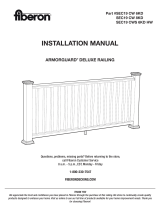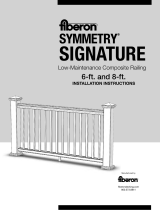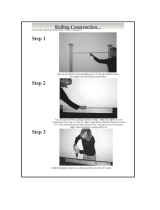Page is loading ...

8. Secure the top bracket to the top rail using three #10 x 1"
(3 cm) long screws. Repeat for opposite end.
Do not over-
tighten screws..
9. Ensure that the Post Sleeve Molding is in place at the bottom of
the posts.
10. Secure crush block support with supplied screw to 1/3 points of
underside of bottom rail. Slide crush blocks onto supports.
11. Place the bottom rail and crush blocks between the posts and
on the crush block. Ensure that the bottom rail is level and that
the ends of the rail are centered on the post.
12. Mark on the post the two bottom bracket hole locations. Pre-drill
1/8" (3 mm) holes at desired locations. Repeat for opposite end.
13. Secure the bottom rail to the post using two #10 x 2" (5 cm)
long screws. Repeat for opposite end.
Do not over-tighten
screws.
Note: A exible shaft or extended bit holder (not included) is helpful
during this step.
14. Determine the desired baluster design (squared look, diamond
look or a mixed pattern of the two. Note: Diamond pattern is not
possible on stair sections (Figure 3).
15. Ensure that all of
the balusters are of
equal length. Trim if
necessary.
16. Fully engage the
bottom baluster
dagger (Figure 4)
into each baluster
slot in the bottom
rail. Orient the
bottom baluster
dagger to achieve
the desired look
(Figure 3).
17. Fully engage a baluster
over each bottom
baluster dagger.
18. Fully engage the top
baluster dagger (Figure
5) into each baluster slot
in the top rail. Ensure
that the top baluster
dagger is oriented
the same as the
corresponding bottom
baluster dagger.
19. Place the top rail
between the post and above the top end of the balusters.
Starting at one end of the rail, reposition top end of the baluster
to allow the top baluster dagger to engage. Repeat for each
Line Rail Installation
1. Measure the distance between properly installed, plumb posts.
2. Mark the top rail for the inside distance between the posts. The
distance from the end of the rail to the first baluster slots should
be equal on both ends of the rail. Ensure that the bracket
screws will fasten into the top rail and that none fall into the
routed baluster slots.
Note: Minimum distance from post to rst baluster slot on top rail is
2 -1/8" (5 cm).
3. Place the bottom rail next to the top rail so that the top and
bottom baluster slots are aligned. Mark the bottom rail for the
inside distance between the posts.
4. Cut the top and bottom rails to fit tightly between the posts.
5. Center the bottom bracket on the underside of the bottom rail
(Figure 1). Inset the bottom bracket 1/16" (2 mm) from the end
of the rail. Mark the three hole locations on the rail. Pre-drill 1/8"
(3 mm) holes at the desired locations. Repeat for opposite end.
6. Secure the bottom bracket to the bottom rail using three #10 x
1" (3 cm) long screws. Repeat for opposite end.
Do not over-
tighten screws.
7. Center the top bracket on the underside of the top rail (Figure
2). Inset the top bracket 1/16" (2 mm) from the end of the rail.
Mark the three hole locations on the rail. Pre-drill 5/32" (4 mm)
holes at the desired locations. Repeat for opposite end.
Horizon
®
Railing Installation Instructions
Mission & Provincial
13
For the most up-to-date instructions, visit fiberondecking.com.
Bottom
Bracket
Bottom Rail
1"
(3 cm)
#10 Bottom Rail Screw
2"
(5 cm)
1
Bottom
baluster
insert
4
Top
Bracket
#10 Top Rail Screw
1"
(3 cm)
2"
(5 cm)
2
Mission Top Rail
Top
baluster
insert
5
Square
pattern
Diamond
pattern
3

The posts mounted at the bottom of the stairs will be on the inside
of the stringer and must line up directly with the posts at the top
of the stairs.
Note: For stairs longer than 6' (1.8 m), it will be necessary to use
multiple stair sections. The distance between posts, measured at an
angle should not exceed 70" (1.7 m). Ensure all posts are plumb prior
to nal mounting. Minimum distance from post to rst baluster slot on
top rail is 2
7
/
8
" (7 cm).
3. Mark angles on the bottom rail (Figure 8).
4. Cut the bottom rail to length.
Ensure that the rail fits tightly
between the posts.
5. Place the top rail next to the bottom
rail with the marked ends together.
Using the bottom rail as a guide,
center the routed holes in the top
rail with the routed holes in the
bottom rail. Mark the cut lines on
the top rail (Figure 9).
6. Cut the top rail to length.
7. Ensure that the Post Sleeve Molding is in place at the bottom of
the posts (Figure 10).
8. Lay bottom rail on stair with marked end at lower post and
routed holes facing up. Place rail onto a 1/4" wood spacer
located between the posts. Center the rail between the
baluster.
20. Once all of the balusters are engaged, gently push down on
the top rail until the bottom end of the balusters contacts the
bottom rail (Figure 6). The top baluster insert should be tightly
secured between baluster and the underside of the top rail.
21. Ensure that the top rail is level and that the rail ends are
centered on each post.
22. Mark on the post the two top bracket hole locations. Pre-
drill 5/32" (4 mm) holes at the desired locations. Repeat for
opposite end.
23. Secure the top rail to the post using two #10 x 2" (5 cm) long
screws. Repeat for opposite end.
Do not over-tighten.
Note: A exible shaft bit holder (not included) is helpful during this
step.
24. Mount and glue Post Caps after all rail sections are installed.
Stair Rail Installation
(Requires Stair Rail Kit)
Note: The stair angle is a 32˚ angle which is equal to a 7" (18 cm)
rise and an 11" (28 cm) run. Baluster daggers included in stair
rail kit will allow only for 30-34˚ angles. Building codes are very
specific on allowable angles and widths. It is very important to
consult with your local
building code officials
and plan your stair layout
accordingly. Ensure that
you leave adequate
space for graspable
hand rail if applicable.
“Dry fitting” intermediate
post placement will
result in easier and better
looking installations and
may avoid placement of
post mounting brackets
in areas where screws
cannot attach to the
guardrail.
1. Position two line posts at top of stairway with the desired
spacing and secure each post with the appropriate installation
method (Figure 7).
2. Install the outside stringers just wider than the post’s location.
14
For the most up-to-date instructions, visit fiberondecking.com.
Horizon
®
Railing Installation Instructions
Mission & Provincial
Crush Block
Post Sleeve Molding
6
Stringers
Deck
Rim Joists
7
Rim Joists
Stringers
Deck
Rim Joists
Marked
End
Bottom Rail
8
Cut
Line
9
Top
Bottom
Crush Block
Post
Post Sleeve
Molding
1/4" (6 mm)
Wood Spacer
10
Bottom Rail

Angle Rail Installation
(Angle Bracket Kit Available by Special Order)
Rails up to 20˚ may be mounted to the post face by using
the In Line “L” Bracket (Figure 1). Rails should be cut at
the appropriate angle to fit tight against post. Cutting rails
greater than 20˚ will result in a rail that does not fully fit on
post. Angles greater than 20˚ require the use of the Angle
Mount Bracket.
Note: Minimum distance from post corner to rst baluster
hole 2-1/4" (6 cm).
1. Determine the angle of your installation by using the
supplied template (page 20).
2. Cut the template out along the appropriate marked
lines. (You may want to photocopy the template as a
backup prior to cutting).
3. Position the template on the non-routed flat side of the
top rail. Mark the proper cutting angle (Figure 12).
4. Position the template on the non-routed bottom surface
of the bottom rail (Figure 12). Mark the proper cutting
angle. Template will be reversed from top rail.
5. Ensure baluster holes are equidistant from the end of
rail to ensure proper vertical alignment.
6. Make angle cuts in top and bottom rails.
7. Align the angled brackets with the cut in the railing.
Inset the bracket 1/16" (2 mm) from rails end. Mark
the three screw hole locations on both rails. Repeat
at opposite end. Pre-drill 1/8" (3 mm) holes at desired
locations (Figure 13).
8. After fitting angles to posts, follow the line rail
instructions (Steps 5 through 23) to complete the rail
section installation.
Horizon
®
Railing Installation Instructions
Mission & Provincial
posts so that the distance from the post to the first routed hole is
equal on both ends.
9. Center the hinged bracket on the underside of the bottom rail. Inset
the hinged bracket 1/16" (2 mm) from the end of the rail. Mark the
three bracket hole locations on the rail. Pre-drill 1/8" (4 mm) hole at the
desired locations. Repeat for opposite end.
10. Secure the hinged bracket to the bottom rail using three #10 x 1" (3
cm) long screws. Repeat for opposite end. DO NOT OVER-TIGHTEN
SCREWS.
Note: For easier access to securing the fasteners in a stair assembly, a
hinge bracket with side wings (currently used for securing the top rail) may
be substituted for the bottom hinge bracket without the side wings.
11. Repeat steps 9-10 for the top rail.
12. Lay the bottom rail, with the routed holes upward, onto a 1/4" (6 mm)
wood spacer located between the posts (Figure 10). This provides the
rail spacing between the rail and stair treads and helps to stabilize the
setup.
13. Using the hinged bracket as a template, swing the unsecured leg of
the bracket downward so that it touches the post. Mark the two hole
locations on the post. Repeat for opposite end.
14. Remove the bottom rail from between the posts.
15. Cut crush blocks from a baluster to the desired height. (Consult local
building official for the proper spacing between the deck and the
railing). Place crush blocks on the stair tread surface midway between
the posts (Figure 10).
16. Pre-drill 5/32" (4 mm) holes at desired bracket hole locations.
17. Secure bottom rail between the posts. Secure the bottom rail to the
post using two #10 x 2" (5 cm) long screws. Repeat for opposite end.
DO NOT OVER-TIGHTEN.
18. Fully engage the baluster
daggers into the routed holes
of the bottom rail (Figure 11).
19. Mark the stair angle on one
end of each baluster to be
used.
20. Cut the composite square
baluster at an angle on the top
and bottom of each baluster
(Figure 10). Ensure that all
of the balusters are of equal
length. Trim if necessary.
21. Fullly engage the balusters
onto the baluster daggers in
the bottom rail. Fully engage
baluster daggers into the top of each baluster. The angled cut of the
baluster should be parallel with the length of the top rail.
22. Place the top rail between the post on top of the baluster daggers.
Starting at one end of the rail, reposition top end of the baluster to
allow the top baluster insert to fully engage. Repeat for each baluster
until all daggers are fully engaged inside the top rail.
23. Gently push down on the top rail until the bottom end of the balusters
contacts the bottom rail.
24. Ensure that the top rail ends are centered on each post.
25. Using the hinged bracket as a template, swing the unsecured leg of
the bracket downward so that it touches the post. Mark the two hole
locations on the post. Repeat for opposite end.
26. Slightly pull the top of the rail section toward the staircase to gain
access to holes. Pre-drill 5/32" (4 mm) holes at desired locations.
Repeat for opposite end.
27. Secure top rail to post using two #10 x 2" (5 cm) long screws. Repeat
for opposite end.
Do not over-tighten screws.
15
For the most up-to-date instructions, visit fiberondecking.com.
11

45
40
35
30
25
20
45
40
35
30
25
20
ANGLE RAIL CUTTING TEMPLATE
Horizon
®
Railing Installation Instructions
Mission & Provincial
FIB-0101-LIT 3/14
16
13
Top Rail
Bottom Rail
12
For the most up-to-date instructions, visit fiberondecking.com.
/

