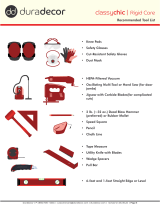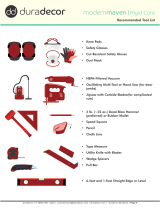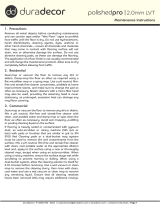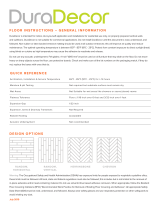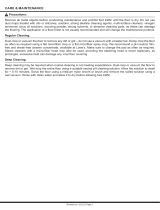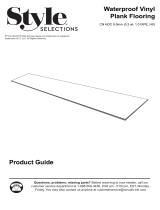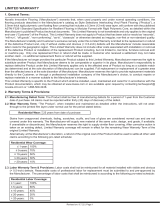Page is loading ...

modernmaven | Rigid Core
Product Guide

Table of Contents
Technical Data Sheet 3
General Information 4
Recommended Tool List 5
Installation Instructions 6
Installation Images 9
Flooring Installation Images 10
Maintenance Instructions 11
Product Warranty 12

modernmaven | Rigid Core
DuraDecor | P: (855) 700 - 5666 | customercare@duradecor.com | duradecor.com | revised on 06.23.23 | Page 3
Technical Data Sheet
General Specifications
Overall Product Thickness:
Underlayment Thickness:
Wear Layer Thickness:
Product Type:
Product Dimensions:
Finish:
Residential Warranty:
Commercial Warranty:
Carton Quantity:
Carton Weight:
Technical Specifications
ASTM F3261 - Rigid Core Specication:
ISO 24337 - Size & Squareness:
ASTM F387 - Thickness of Flooring w/ Foam Layer:
ASTM F410 - Wear Layer Thickness:
ISO 24337 - Flatness:
ISO 24337 - Joint Opening:
ISO 24337 - Joint Ledging:
ASTM F1914 - Residual Indentation:
ASTM F1914 - Surface Integrity:
ISO 23999 - Dimensional Stability:
ISO 23999 - Curl:
ASTM F925 - Chemical Resistance:
ASTM F1514 - Resistance to Heat:
ASTM F1515 - Resistance to Light:
ASTM F970 - Static Load:
ASTM E648 (NFPA 253) - Critical Radiant Flux:
ASTM E662 (NFPA 258) - Smoke Density:
ASTM D2047 / UL 410 - Slip Resistance:
ASTM E492 / E989 - Impact Insulation Class:
ASTM E90 / E413 - Sound Transmission Class:
ASTM E2179 - Delta Impact Insulation Class:
5.2 mm
1.0mm IXPE Foam
20 mils (0.5 mm)
Rigid Core Floating Floor
7" x 47.75"
Scratch-Resistant Polyurethane
Lifetime
10 Years
10 Pieces (23.21 sq. ft.)
40.93 lbs.
Class I, Type B, Grade 1, Backing Class B
Passes, ± 1.5 mm size, ± 0.25 mm squareness
Passes, ± 0.2 mm
Passes, ≥ 0.5 mm
Passes, ± 0.2 mm width, < 0.2% length
Passes, ≤ 0.2 mm
Passes, ≤ 0.15 mm
Passes, ≤ 0.18 mm
Passes, no puncture
Passes, ≤ 0.2% / lin. ft.
Passes, ≤ 2 mm
Passes ASTM F3621 requirements
Passes, < ∆E 8
Passes, < ∆E 8
Passes, ≤ 0.13 mm indent, 250 lbs.
Class 1, > 0.45 W/cm2
Passes, < 450
> 0.5 SCOF (no ramps)
IIC 57 (6 in. Concrete)
STC 50 (6 in. Concrete)
∆IIC 25 (6 in. Concrete)
Disclaimer: These test results were independently tested, using material from standard production, in accordance with
product-specic standard test methods. Physical and performance testing may vary, within tolerances, depending on
the testing apparatus and/or production lot used. Be sure to use the most recently published versions of all reference
documents, specications and test methods. To purchase the most recent version of the above mentioned ASTM and ISO
standards, please visit www.astm.org. or www.iso.org, respectively. Test reports are available upon request.

modernmaven | Rigid Core
DuraDecor | P: (855) 700 - 5666 | customercare@duradecor.com | duradecor.com | revised on 06.23.23 | Page 4
General Information
Limitations
This ooring has a Solid Polymeric Core (SPC) and is
designed to be installed indoors only as a “oating oor” for
residential applications. The optimal operating temperature
is between 40°F to 90°F (4°C to 32°C). Avoid prolonged
exposure to direct sunlight or other heat sources where
temperatures will exceed 90°F (32°C), as damage may
occur. This product is not suitable for heavy rolling loads.
Rolling chairs with soft or W-type casters and a maximum
rolling weight of 250 lbs. are acceptable, provided that a
polycarbonate chair mat is used to protect the ooring in
rolling chair areas. Do not secure ooring or furniture to
the suboor with mechanical fasteners or adhesives. Do
not install cabinets, kitchen islands, or other non-movable
furniture on top of this oor covering. If required or
concerned, immediately contact the technical department
at customercare@duradecor.com or 1 - (855) 700 - 5666 for
assistance. Copies of ASTM documents are available for
purchase at www.astm.org.
Warning
All local, state, and federal regulations must be followed;
this includes the removal of in-place asbestos (oor
covering and adhesive) and any lead-containing material.
The Occupational Safety and Health Administration (OSHA)
has exposure limits for people exposed to respirable
crystalline silica; this requirement must be followed. Do
not use solventorcitrus-based adhesive removers. When
appropriate, follow the Resilient Floor Covering Institute’s
(RFCI) Recommended Work Practice for Removal of Existing
Floor Covering and Adhesive. Always wear safety glasses
and use respiratory protection or other safeguards to avoid
inhaling any dust. The label, installation, and maintenance
instructions along with the technical data sheet, limited
warranty and anyappropriateSafety Data Sheet (SDS) of
all products must be read, understood, and followed before
installation commences. If the substrate or suboor fails
for any reason, then the oor covering limited warranty is
void.
Site Conditions & Storage
The prepared installation area must be fully enclosed and
weather tight. During the installation, any direct sunlight
should be blocked using blinds, drapes or other protection.
The ambient temperature during installation must be >
60°F (16°C), with a recommended maximum of 80°F (27°C).
Note: When installing at temperatures > 80°F (27°C),
the size of an expansion gap will increase when the oor
covering is cooled.
Documentation
Record and le the measured and observed site
conditions and test results, including all photographs and
corrective measures. Maintaining this documentation,
along with the original invoice and any labor receipts
throughout the warranty period, is recommended, as this
will be required in the unlikely event of a claim.

modernmaven | Rigid Core
DuraDecor | P: (855) 700 - 5666 | customercare@duradecor.com | duradecor.com | revised on 06.23.23 | Page 5
Recommended Tool List
• Knee Pads
• Safety Glasses
• Cut-Resistant Safety Gloves
• Dust Mask
• HEPA-Filtered Vacuum
• Oscillating Multi-Tool or Hand Saw (for door
jambs)
• Jigsaw with Carbide Blades(for complicated
cuts)
• 2 lb. (~32 oz.) Dead Blow Hammer
(preferred) or Rubber Mallet
• Speed Square
• Pencil
• Chalk Line
• Tape Measure
• Utility Knife with Blades
• Wedge Spacers
• Pull Bar
• 6-foot and 1-foot Straight Edge or Level

modernmaven | Rigid Core
DuraDecor | P: (855) 700 - 5666 | customercare@duradecor.com | duradecor.com | revised on 06.23.23 | Page 6
1. Substrate Preparation
Flatness
Check all substrates for atness prior to installation. The
maximum acceptable tolerance is < 1/8-in. gap (2 x US
quarters) over 6-ft. and ≤ 1/16-in. gap (1 x US quarter) over
1-ft. Make any necessary adjustments to the substrate
before installation. Dormant cracks, saw cut joints and
grout lines < 1/8-in. wide or deep are acceptable – all others
must be cleaned of all dirt and debris, then lled using a
suitable commercial grade patching or repair compound,
following the product instructions.
Concrete Substrates & Concrete Moisture
All concrete must be free of contaminates and structurally
sound. If required, smooth the surface using a suitable,
moisture-resistant commercial grade leveling or patching
compound, following the product instructions. Do
not install if hydrostatic pressure is visible, present or
suspected. If a chemical adhesive remover has been used,
contact the technical department.
For all on and below grade concrete slabs, test the
surface to conrm it is absorbent (porous), following the
ASTM F3191 Standard Practice for Field Determination of
Substrate Water Absorption (Porosity) for Substrates to
Receive Resilient Flooring. The water droplets placed on
the substrate must be absorbed for it to be considered
absorbent. If required, the concrete can be made porous
by mechanical methods, such as diamond grinding, a
DiamaBrush buer attachment, shotblasting or similar.
If the substrate cannot be made porous and will not have
a topical moisture mitigation system installed, install a ≥
6-mil thick polyethylene (PE) sheet, which is available at
most home improvement stores. Use sheeting that is ≤ 10-
ft. wide to prevent wrinkles and folds. Sheeting must be
installed over the entire area and extend at least 2-in. up the
walls. All seams must be overlapped and sealed according
to the product instructions.
Wood Substrates
All wooden suboors and substrates must be dry and
in compliance with the moisture content percent (MC-%)
for your region. Regional values are freely available by
searching “moisture map of wood” images. Test using a
non-destructive electronic moisture meter, following the
product instructions.
The suboor must comply with local building codes, have
at least 18-in. of well-ventilated air space below and have a
suitable vapor retarder to isolate the suboor from ground
cover and outdoor conditions. Wood suboors must have
a total thickness of at least 1-in. Sleepers must not make
direct contact with concrete or earth. If necessary, install an
underlayment grade plywood with a minimum thickness of
1/4-in. on the surface. The underlayment must be installed
Installation Instructions
in the opposite direction to the suboor, following ASTM
F1482 Standard Practice for Installation and Preparation of
Panel Type Underlayments to Receive Resilient Flooring.
Note: plywood is a water-sensitive suboor that may
become damaged or deformed by topical liquids. To
protect wood suboors from topical water exposure, follow
the Wet Area Guidelines below.
Radiant Heating Substrates
When installing oor covering over a substrate that
contains a radiant heating system, ensure the radiant heat
does not directly contact the oor covering and is set at the
correct “in-service” temperature for 48-hours prior, during
and after the installation. The radiant heat may be gradually
increased or decreased to maintain the correct “in-service”
site conditions.
Note: Ensure the temperature of the radiant heating system
does not exceed 85°F (29°C).
Additional Acoustic Underlayments
Additional acoustic underlayments are not recommended
or required. However, should one be used, ensure a
polycarbonate chair mat is used in all rolling chair areas.
Do not use additional acoustic underlayments in any
commercial areas.
Unsuitable Substrates
These include but are not limited to: any oating or
loose oor coverings, hardwood, carpet, cushion vinyl,
rubber, cork, foam, asphalt tile, any additional acoustic
underlayment, any substrate with visible mold, mildew,
or fungi and any substrate in wet areas, such as inside
showers and saunas. Do not install directly over any
adhesive or adhesive residue of any kind. Do not install
directly over radiant heated substrate or in recreation
vehicles, campers or boats.
Note: Existing hardwood oor coverings will swell when
exposed to moisture: vinyl oor covering may restrict the
movement of moisture in hardwood, which may result
in ooring failure, especially when installed on or below
grade. Some hardwood oor coverings may also discolor
vinyl oor covering, which is excluded from warranty
coverage. By electing to install over any existing oor
covering releases the manufacturer from any responsibility
regarding the suitability and continued performance of
that product, including any resulting eect on the new
oor covering, such as indentations and damaged locking
mechanisms.
Other Suboors/Substrates
These may be acceptable. However, they must be
smooth, at and remain dry, without contaminates and be
structurally sound.
Wet Area Guidelines
Some suboors and substrates, such as plywood, may be

modernmaven |
Rigid Core
DuraDecor | P: (855) 700 - 5666 | customercare@duradecor.com | duradecor.com | revised on 06.23.23 | Page 7
sensitive to and damaged or deformed by topical liquids,
such as water, pet urine and spills. While ModernMaven
Rigid Core Flooring is a waterproof product, water-
sensitive suboors may require additional protection to
prevent water exposure. When installing oor covering in
wet areas, ensure that bathmats or similar are used where
appropriate to decrease the amount of water that can
collect on the surface. Any and all spills should be cleaned
up immediately after discovering them and within 8 hours.
Suboor atness is critical to preventing water migration
through seams that may ex or peak due to foot trac and
suboor deection - be sure to check atness and make all
necessary adjustments prior to installing.
Water-sensitive substrate must have a ≥ 6-mil thick
polyethylene (PE) sheet (available at Hardware stores)
installed over the entire area and extend at least 2-in.
up the walls. All seams must be overlapped and taped
according to the product instructions. In addition, the area
must be separated from all other rooms using a suitable
water-resistant t-molding. Following ooring installation,
the plastic sheet must be trimmed ush with the surface
of the suboor. Prior to installing wall-base or molding,
the required perimeter expansion gap must be lled with
a 100% silicone caulk, including the wet area side of all
t-moldings. Additionally, all door jambs, plumbing and
vertical surfaces that won’t have wall-base or molding
installed must be sealed with 100% silicone caulk. Once the
entire perimeter has been lled or sealed, water-resistant
wall-base, moldings or other accessories may be installed.
Apply a bead of silicone caulk to the parts of the wall-base
or moldings that will make contact with the surface of the
ooring. Ensure all wall base and moldings are attached
to the suboor, wall or wall-base without compression,
to allow movement and cleanup any remaining silicone
immediately. Do not anchor wall-base or moldings into or
through the oor covering.
2. Expansion Gap
If the length or width of the installation area is ≤ 50-ft., an
expansion gap of at least 1/4-in. must be created around the
entire perimeter. If the overall length or width is between 50
– 85-ft., then the gap must be increased to 1/2-in. around
the entire perimeter. A maximum of 85-ft. in length or
width must not be exceeded. If required, use a suitable trim
molding covering the edges by 1/8-in. and allowing a 1/2-in.
expansion gap.
For three-season rooms, a gap of at least 1/2-in. around
the entire perimeter is required. In addition, the area must
be separated from all other rooms using a suitable trim
molding. The maximum of 30-ft. in length or width must
not be exceeded.
Note: Areas with very heavy furniture ≥ 800-lb. (363-kg)
must be isolated from the rest of the installation with a
compatible t-molding and have ≥ 1/2-in. expansion gap.
3. Floor Installation Instructions
Installation Instructions
General Installation Preparation
It is recommended that all wall-base be removed before
ooring installation. Alternately, a quarter round molding
that covers both the requiredexpansion gap and at least
1/8-in. of the oor covering (attached to the wall or wall-
base only) may be installed. Undercut all wooden door
jambs and the rst inch of any remaining wall-base (which
will be covered with molding) with an Oscillating Multi-Tool
or hand saw - the height must be the thickness of the oor
covering plus 1/64-in., which allows the oor covering to
expand and contract freely, out of sight, with temperature
uctuations (see gure 1). Steel door jambs should be
pattern-scribed, leaving the required expansion gap. Use
a color-coordinated 100% silicone to ll the void. Clean the
entire area to be installed using a HEPA-ltered vacuum.
Before beginning, check and make sure the lot numbers
on the packaging match and mix the oor covering from
several boxes to ensure a random appearance. During
the installation, inspect for visible defects, including any
damage, gloss, color or shade variations, dirt and debris
in the locking mechanism (remove using a soft brush),
as installing it assumes full responsibility. If you have
any concerns, do not install and immediately contact the
technical department.
Layout
Follow the design or drawings provided or agreed upon
by the designer, architect, or end-user. The end joint
layout for all planks should be random - make sure joints
are not “stair stepped” (see gure 2). Failure to randomize
end joints could weaken the integrity of the joint system,
which may lead to failure. All planks must be at least 8-in.
in length and all end seams must staggered by ≥ 8-in. Tiles
must be installed in a brick-bond pattern, oset by 1/2 or
1/3 of the plank.
Cutting
To cut the oor covering, measure and mark the surface
with a pencil, then carefully score the surface a few times
on the mark using a sharp utility knife along the side of a
speed square (see gure 3). Snap the plank downwards
and complete by cutting the backing from underneath
(see gure 4). For complicated cuts, such as door jambs,
it is recommended to use a jigsaw with a carbide blade
following the product safety instructions.
Installation
Clean the entire area to be installed twice using a HEPA-
ltered vacuum. Determine the best wall to start installation
on - typically this would be the longest straight wall with a
doorway (if present). Measure the width of the room and,
allowing for two expansion gaps, calculate the width of
your last row. If it is less than half the width of the oor
covering, or if a balanced design is required, then reduce
the width of the rst row accordingly. Use a chalk-line to
mark the outside edge of the rst row on the substrate

modernmaven |
Rigid Core
DuraDecor | P: (855) 700 - 5666 | customercare@duradecor.com | duradecor.com | revised on 06.23.23 | Page 8
(see gure 5). If needed, trim the rst row (the side without
the extended locking mechanism) to t, accounting for the
expansion gap.
First Row (Slide)
At the left corner of the starting wall, position the rst tile
or plank ush with the walls. Use the side and end without
the extended locking mechanism against the walls. Place
wedge spacers between the oor covering and wall to
maintain the required expansion gap around the entire
perimeter (see gure 6). Before connecting the second
piece, lay it at on the substrate, adjacent to the rst row
and lined up with the end of the previous piece. Then, while
keeping the joint perfectly in line, slide the second plank
into the rst, locking the mechanism together (see gure
7). Complete the rst row using this method. If there is a
doorway, measure, mark and cut the ooring to make
sure the cut edge will be located underneath the door jamb
and frame while maintaining the required expansion gap.
A jigsaw should be used for complicated cuts like these.
Keeping the installation straight is critical, so check the
rst row using a chalk line or similar and, as needed, adjust
and reinforce the row by adding more wedge spacers.
The acceptable straightness tolerance is within 1/16-in.
for lengths over 20-ft. or 1/32 in. for lengths under 20-ft.
Complete the following rows starting with a cut piece, such
as a piece from a previous row. Install the side joints before
the end joints as instructed under “Side Joints” and “End
Joints”.
Side Joints (Angle-Angle)
Starting at the left corner, place the side without the
extended locking mechanism into the side of the previously
installed row at a ~ 25° angle (see gure 8). Make sure the
joint is seated properly, then slide the plank or tile into
position (see gure 9). The end joint must line up perfectly.
Lay the tile or plank at and complete the end joint.
End-Joints (Drop-Lock or Fold-Down)
Always check the alignment of the end joint and adjust if
necessary. Lock the joint into place by lightly tap along
the high side, starting from the “T”, using a 2-lb. (~ 32-oz.)
soft faced dead blow hammer or rubber mallet (see gure
10). Keep the striking head at with the oor covering and
tap until perfectly ush. If the locking mechanism does not
line up properly, then check and adjust the straightness as
necessary.
Additional Tips
Do not hit the locking mechanism directly with any hammer,
tapping block or pull bar (except the last row) - doing so will
damage the locking mechanism and may result in peaking,
gapping or broken joints. If required, use a ~ 6-in. piece of
scrap oor covering, seated in the locking mechanism, to
lightly tap and close any joints.
If you need to install small cuts of oor covering that are
< 3-in. in length or width, place a thin bead of liquid super-
glue on the previously installed locking mechanism just
before installing. This will ensure the pieces remain locked
together during use. Do not get the adhesive on the surface
- coverage will be ~ 30 ft. per oz.
After the rst ve or six rows are completed, turn around
and continue installing, working on top of the installed
material. This will allow the side joints to be pulled
together rather than pushed together, which will make the
installation even easier.
If you need to disengage the end joints for any reason, rst
unlock the side joints by lifting the outside edge of the row
to ~ 25° and disconnect the entire row. Make sure all pieces
are lying at and are properly engaged (tap to engage, if
required), then simply slide them apart. If they are angled
or pulled upwards, the joint will break.
Completion
If used, plastic sheeting must be trimmed ush with the
surface of the oor covering. If installed in a wet area,
plastic sheeting must be trimmed ush with the suboor.
When installing in wet areas, ensure the expansion gap and
all vertical surfaces are lled or sealed with a 100% silicone
caulk and ensure all wall-base and moldings are water-
resistant, following to the Wet Area Guidelines. Install all
necessary wall-base and/or moldings and ensure they
are anchored to the substrate, wall or wall-base without
compression, to allow movement. Do not anchor wall-base
or moldings into or through the oor covering. Save three
or more extra pieces of material in the original packaging
as attic stock for the lifetime of the oor. In the unlikely
event of a product issue, attic stock can play a crucial role
in product identication, color matching, product claim
verication and possible repairs.
Protection
If required, protect the clean oor covering from other
trades or heavy loads using ½-in. plywood or similar and
tape all seams. For light trac, use Ram board or similar and
tape all seams. For furniture, use only polyurethane, silicon
or felt glides (replaced > 3-times a year), keeping them clean
and grit-free – all glides should be ≥ 1-in.2, especially on
heavy furniture. Use protective polycarbonate chair mats
designed for resilient ooring underneath rolling chairs or
soft “W-type” wheels. Use non-rubber-backed entrance
matting at all outdoor entrances, as this will improve air
quality and reduce maintenance. Do not drag heavy or
sharp objects directlyacross the surface - use hard surface
“sliders” (available at Hardware stores). For areas that
may be subjected to standing water on the surface, such
as bathrooms with a bath or shower, theperimeterof the
installation must be properly sealed using a 100% silicon
caulk to prevent water from getting beneath the ooring. To
avoid excessive fading or discoloration from direct sunlight
exposure, use appropriate window treatments, an eective
UV/IR lm or Low-E glass windows. Take photographs and
have any required documentation signed and led following
Installation Instructions

modernmaven | Rigid Core
DuraDecor | P: (855) 700 - 5666 | customercare@duradecor.com | duradecor.com | revised on 06.23.23 | Page 9
Installation Images
Figure 1: Preparation - Undercut Doorjambs
Figure 2: Layout - Stagger seams
Figure 3: Cutting - Mark, score and cut
Figure 4: Cutting - Snap plank downward
Figure 5: Installation - Mark the starting line
Figure 6: First Row - Place wedge spacers

modernmaven |
Rigid Core
DuraDecor | P: (855) 700 - 5666 | customercare@duradecor.com | duradecor.com | revised on 06.23.23 | Page 10
Figure 7: First Row - Slide planks together
Figure 8: Side Joints - Install piece at 25° angle
Figure 9: Side Joints - Align joint with previous
Figure 10: End Joints - Lock piece into place
Installation Images

modernmaven | Rigid Core
DuraDecor | P: (855) 700 - 5666 | customercare@duradecor.com | duradecor.com | revised on 06.23.23 | Page 11
Maintenance Instructions
1. Precautions
Do not perform any maintenance procedures on wall
installations for 72-hours. Remove all metal objects before
conducting maintenance and prohibit foot trac until the
oor is dry. Do not use dust mops treated with oils or
silicones, acetone, strong alkaline cleaning agents, multi-
surface cleaners, vinegar/ammonia/ citrus oil solutions,
scouring powder, strong solvents, or abrasive cleaning
pads, as these can damage the ooring. Do not wet mop
or allow cleaning solutions to puddle or pool on the surface
of the material. The application of a oor-nish is not
recommended and will change the maintenance protocol.
2. Regular Cleaning
Wipe, dust-mop or vacuum the material to remove any dirt
or grit – do not use a vacuum with a beater bar. Damp-mop
or wipe the material as often as required using a clean cloth,
a at microber mop or a spray mop or a at microber
spray mop. Use a pH neutral, lm-free and streak-free
cleaner concentrate (diluted with potable water), available
at local hardware stores. Make sure to change the cloth or
mop pad as often as required.
3. Deep Cleaning
Deep cleaning may be required when routine cleaning is
not meeting expectations. Dust-mop or vacuum the oor
to remove dirt or grit. Wet mop the entire oor using a
suitable neutral pH cleaning solution. Allow the solution to
dwell for ~ 5-10 minutes. Scrub the oor using a medium
nylon broom or brush and remove the soiled solution using
a wet vacuum. Rinse with clean water and allow it to dry
before allowing foot trac.

modernmaven | Rigid Core
DuraDecor | P: (855) 700 - 5666 | customercare@duradecor.com | duradecor.com | revised on 06.23.23 | Page 12
1. General Terms
DuraDecor (“Manufacturer”) warrants that, when used
properly and under normal operating conditions, the
ooring products described in the Manufacturer’s catalog
as ModernMaven Rigid Core Flooring (“Product”), a
5.2mm thick rigid polymeric core oating oor covering
that includes a 0.5mm (20-mil) wear layer, will conform
with the published ASTM F3261 Standard Specication for
Resilient Flooring in Modular Format with Rigid Polymeric
Core, as detailed within the Manufacturer’s published
Product technical documents. This Limited Warranty
is not transferable and only applies to the original end-
user (“Customer”) of the Product. This Limited Warranty
does not apply to Product that has been sold or resold as
“seconds”, “mill-run”, “o goods”, “non-conforming”, “as-
is”, “closeouts” or otherwise denoted as irregular, non-rst
or non-standard quality.
The Manufacturer’s liability and Customer’s exclusive
remedy under this Limited Warranty is limited to the
replacement or refund of the defective Product and, only
if without visible and obvious (> 0.5-inch) defects will
the Manufacturer include reasonable labor costs for the
geographic region. This Limited Warranty does not include
other costs associated with installation or removal of the
defective Product or installation of the replacement Product
including, but not limited to, lost time, furniture removal
and/or overtime pay. Only one replacement oor or refund
shall be made. A Customer who received a settlement may
not make another claim - no additional replacement oors
or refund will be supplied.
If the Manufacturer no longer provides the particular
Product subject to this Limited Warranty, Manufacturer
reserves the right to substitute another Product that
Manufacturer deems to be comparable or superior in its
place. Manufacturer’s responsibility to replace defective
Product under this Limited Warranty applies only to the
aected area of Product so long as a suitable match (as
determined and at the sole discretion of Manufacturer) can
be supplied. Full replacement or replacement of a greater
area than the aected area is at the sole discretion of
Manufacturer. Manufacturer reserves the right to provide
replacement materials directly to the Customer, or through
a professional installation company of the Manufacturer’s
choice, to conduct repairs or replace materials in a manner
suitable to the Manufacturer’s interests.
This Limited Warranty is specic to the Product which shall
be installed, used, maintained and cared for in accordance
with the Product documentation, which may be obtained
at www.duradecor.com or are available upon request by
contacting customercare@duradecor.com or 1 - (855) 700
- 5666.
Product Warranty
2. Warranty Terms & Provisions
2.1. Manufacturing Defect Term: The Product shall be free
of manufacturing defects for a period of 1-year from
the Customer date of purchase. All claims must be
reported within thirty (30) days of discovery of the
defect.
2.2. Wear Warranty Term: “The Product”, when installed
and maintained as detailed within the instructions,
will not wear-through to the printed lm layer under
normal use for the period stared below:
Residential Wear: Lifetime from date of purchase
Light Commercial Wear: 10-years from date of purchase
2.3. Wear Warranty Provisions: Stains from unapproved
chemicals, fading, scratches, scus, and loss of
gloss are considered normal use and are not covered
under this warranty. The Manufacturer will supply
new material of the same color, design, and grade,
if available; if unavailable or discontinued, the
Manufacturer reserves the right to supply similar oor
covering. After corrective action is taken on an existing
defect, Limited Warranty coverage will remain in eect
for the remaining Wear Warranty Term of the original
Limited Warranty.
Alternatively, at the Manufacturer’s discretion, a
refund of the original cost of the Product shall be
used to settle all other valid claims according to the
following pro-rated schedule:
Residential
Wear Coverage:
Light Commercial
Wear Coverage:
≤ 1-year: 100% ≤ 1-years: 100%
≤ 5-years: 70% ≤ 3-years: 70%
≤ 10-years: 50% ≤ 5-years: 50%
≤ 20-years: 30% ≤ 7-years: 30%
> 20-years: 10% ≤ 10-years: 10%
2.4. Labor Warranty Term & Provisions: Labor costs
shall not be reimbursed for all material installed with
visible and obvious (> 0.5-inch) defects. Reasonable
costs of professional labor for replacement must be
submitted to and pre-approved by the Manufacturer.
The percentage of labor costs that shall be reimbursed
is according to the following pro-rated schedule:

modernmaven |
Rigid Core
DuraDecor | P: (855) 700 - 5666 | customercare@duradecor.com | duradecor.com | revised on 06.23.23 | Page 13
Residential
Labor Coverage:
Light Commercial
Labor Coverage:
≤ 1-year: 100% ≤ 1-years: 100%
≤ 5-years: 60% ≤ 3-years: 60%
≤ 10-years: 40% ≤ 5-years: 40%
≤ 20-years: 20% ≤ 7-years: 20%
> 20-years: 0% > 7-years: 0%
2.5. Waterproof Warranty: The Product will not be
materially impaired when exposed to wet or damp
cleaning, surface spills and/or tracked in water for the
length of the Wear Warranty. This does not include
water emergencies.
2.6. Petproof Warranty: The Product surface coating
provides scratch and stain resistance (such as feces,
urine and/or vomit) from domestic household pets,
such as cats and dogs, provided that pet claws are
routinely cut and led.
3. Warranty Exclusions
This Limited Warranty does not apply to nor cover
nonconformities that are caused by, result from or arise in
connection with any of the following conditions:
• Non-Compliance with applicable Product
requirements and technical data. Any Product that
has been subjected to site conditions, substrate
conditions, installation methods, maintenance
procedures and/or conditions of use that are not
in strict conformity with the associated Technical
Data Sheets, Installation Instructions, Maintenance
Documents and any other relevant technical
documents.
• Non-Compliance with applicable industry guidelines.
Substrate preparation must be performed in
accordance with all related ACI, ASTM, NWFA and RFCI
guidelines.
• Installation of Product with unapproved installation
materials, methods or tools, including but not limited
to the recommended underlayment type, repair
products and all accessories.
• Joint failure, cracking, warping, delamination, curling,
or other phenomena caused by excessive heat
sources, such as prolonged direct sunlight, radiators,
self-cleaning ovens and high-heat equipment.
• Fading or discoloration of the surface due to excessive
UV/IR exposure.
• Stains from tracked carpet dyes, fertilizers, coal, tar,
driveway sealers, oil, permanent markers, or other
such contaminates.
• Restriction of the natural expansion and contraction of
the ooring by any means.
• Substrate failure, movement or imperfections,
including improper atness or damage.
• Heavy static loads (>500 lbs. or > 250 PSI) and heavy
point loads, such as foot trac with stiletto heels,
spikes or skates, dropped items, improper oor
protectors and furniture feet/rests or oor protection
and furniture feet/rests that do not make adequate at
contact with the oor covering.
• Heavy rolling loads (> 250 PSI), such as electric
wheelchairs, hospital beds and rolling loads with metal
wheels, hard H-type wheels or any other wheel types
that do not make adequate at contact with the oor
covering.
• Damage, deformation or excessive wear caused by
rolling chair trac in areas that are not protected with
a polycarbonate resilient ooring chair mat.
• All damage caused by mechanical issues, intentional
abuse, misuse, negligence, structural damage, seismic
activity, ooding, res, and other emergencies, natural
disasters or any circumstances beyond the reasonable
control of the Manufacturer.
• All resulting health issues or property damage
resulting from organic growth resulting from all types
of water trapped beneath the oor covering and the
latent organic material found within it, which may
sponsor organic growth, such as mold, mildew, and
fungi.
• Normal shade, color, gloss/sheen, or embossing
texture variation, including variations between installed
ooring and physical ooring samples or printed
marketing materials.
• Excessive wear caused by improper maintenance, dirt,
grit, and/or abrasive debris.
• Excessive moisture and alkalinity from the suboor or
substrate.
• Excessive topical water caused by broken or leaking
plumbing, structural leaks, sink overow, ooding,
weather conditions and other water emergencies.
• Installations removed or replaced prior to inspection
by an authorized DuraDecor representative.
4. Slip Resistance Warning
Walking is an enormously complex activity involving many
muscles, bones and nerves, as well as kinesthetic sensory
information. There are several signicant factors that
directly aect slip resistance properties, such as the type,
texture and surface structure of oor covering, surface
contaminates, type of shoe soles and the walker’s weight,
age, gait, tness level, awareness, and vision. There are
no published requirements or acceptable limits for Static
Coecient of Friction (SCOF) or Dynamic Coecient
Product Warranty

modernmaven |
Rigid Core
DuraDecor | P: (855) 700 - 5666 | customercare@duradecor.com | duradecor.com | revised on 06.23.23 | Page 14
of Friction (DCOF) values within the resilient ooring
industry, though there may be for other ooring types.
While independent test results are available, that does not
purport to address any safety concerns of slip resistance,
the accuracy of all test methods, safety thresholds, or the
measuring apparatus’ (tribometers). This includes factors
outside of the reasonable control of the Manufacturer,
such as Product maintenance. No warranty for any slip
resistance properties can be provided.
Note: Walking on any vinyl oor covering in socks or similar
is not recommended, especially on stairs.
5. Warranty Claims
If, within the applicable warranty period identied in
Article 2.1 and 2.2, the Customer discovers any problems
or defects in the Product that may be covered by this
Limited Warranty, the Customer must notify the distributor
or the Manufacturer directly at 1-(855) 700 - 5666 or
customercare@duradecor.com. All claims must include a
completed claim form, along with any associated photos,
invoices, pre-installation testing reports and all independent
inspection reports conducted after problems or defects are
observed or suspected.
All claims must include a completed claim form, along with
any associated photos, invoices, pre-installation testing
reports and all independent inspection reports conducted
after problems or defects are observed or suspected. Attic
stock may be required to verify the validity of product
claims. Failure to provide attic stock could lead to product
claims being declined, especially in the event that third-
party products, such as but not limited to adhesives,
accessories and underlayments, are used in conjunction
with The Product.
If Manufacturer determines that the Product is covered by
this Limited Warranty, then Manufacturer shall, at its sole
option, replace the nonconforming Product or refund the
appropriate percentage of the purchase price and labor
cost paid for each defective Product for the aected area,
per the associated pro-rated schedule. No warranty claims
will be processed if received more than thirty (30) days
after the applicable warranty period has ended. e shall
have the right to examine the Product and the ooring,
including the right to test the ooring and/or substrate at
the installation site, with respect to any Product that is
the subject of a warranty claim. Any removal of installed
Product prior to such examination will void any and all
warranties. Manufacturer may require additional testing
or verication of any tests conducted or obtained by the
Customer.
5.1. Warranty Disclaimer
The warranties set forth herein are exclusive and in lieu
of all other warranties or representations, express or
implied, arising by law or custom, including the implied
warranties of merchantability and tness for a particular
purpose. No agent, sales representative, dealer,
distributor, contractor, installer, architect or designer
has the authority to increase or alter seller’s obligations
under this warranty. This Limited Warranty does give
you specic legal rights; you may also have other rights,
which may vary from state to state.
6. Limitation of Liability
The aggregate cumulative total liability of Manufacturer
hereunder, whether for breach of warranty or contract,
indemnication, tort (including negligence), or otherwise,
shall not exceed the original purchase price of the
nonconforming Product. Manufacturer assumes no
liability for labor costs in the installation or replacement
of any Product with visible and obvious (> 0.5-inch)
defects. In no event shall Manufacturer be liable to
Customer or any other person for loss of revenue, prot
or any consequential, incidental, exemplary or punitive
damages directly or indirectly arising from the use of the
Product, from breach of any warranty or from any other
cause, whether or not Manufacturer has been informed of
the possibility of such damages.
Product Warranty
/
