
1
Armstrong Do-It-Yourself Tile Installation System
Installation Materials
Tools:
Utility knife
Pencil
Medium grit sandpaper
Sanding block
Smooth edge trowel
Tape measure
Short nap paint roller
Chalk and chalk line
Rolling pin
Carpenter’s square
S-183 Underlayment
S-184 Patch and Skim Coat for patching or filling textured surfaces
S-194 Patch, Underlayment & Embossing Leveler
S-195 Underlayment Additive
S-185 Latex Primer
Installation Requirements
Store tile in the room in which you plan to install for 48 hours. Keep room at minimum of 65° F (18° C)
during that time and during installation. After installation, temperature should not fall below 65° F (18°
C) for the first 48 hours, and not below 55° F (13° C) after that.
If room is heated by radiant coils in the subfloor, the temperature of the floor surface should not exceed
85° F (29° C).
The subfloor should be level, clean, and free of wax, grease, oil or dust.
If necessary, patch or fill any cracks in the subfloor with Armstrong patch or latex underlayment.
If installing over existing vinyl, use liquid underlayment or embossing leveler ro smooth any texture or
embossing on the old floor.
Install over smooth, well-bonded resilient floors, ceramic, terrazzo, marble or over dry concrete and
wood floors with a plywood overlay.
Estimating
Find your room size on chart. Number in square is how many cartons you need. Charts include at least five extra
tiles per 100. These extra tiles are needed to allow for waste and odd room size. NOTE: Armstrong® vinyl tile
flooring is packaged in different quantities. Be sure you use the correct estimating chart.
6’
8’
10’
12’
14’
16’
18’
20’
6’
8’
10’
12’
14’
16’
18’
20’
6’
2
2
3
3
3
4
4
5
6’
2
2
3
3
3
4
4
5
8’
2
3
3
4
4
5
5
6
8’
2
2
3
4
4
5
5
6
10’
3
3
4
5
5
6
7
8
10’
3
3
4
5
5
6
7
7
12’
3
4
5
6
7
7
8
9
12’
3
4
5
5
6
7
8
9
20 TILES PER CARTON 30 TILES PER CARTON

2
6’
8’
10’
12’
14’
16’
18’
20’
6’
1
2
2
2
2
3
3
3
8’
2
2
2
3
3
3
4
4
10’
2
2
3
3
4
4
5
5
12’
2
3
3
4
4
5
5
6
45 TILES PER CARTON
Precautions
When using tile from two or more cartons, check to be sure all pattern and lot numbers are the same for
proper color match.
Prepare Subfloor
Step 1. Inspect and prepare subfloor. Subfloor must be clean, dry, and smooth. A subfloor is the surface over
which your new Armstrong® tile flooring is installed.
NOTE: Do not install over particleboard, waferboard or single-layer STURD-I-FLOOR® panels, existing resilient tile
floors that are on or below grade, existing cushioned-vinyl flooring, carpet, strip wood or plank flooring.
IF INSTALLING OVER...
VINYL FLOORING (only single-layer)
Must be noncushioned-backed and firmly bonded. Check for loose vinyl, gapped seams, cuts, tears, rips, or other
damage. Do not install over tile below grade level.
PREPARE
Use a utility knife to remove loose vinyl.
Use New Beginning Extra-Strength Floor Stripper to remove dirt and wax buildup.
S-194 Patch, Underlayment & Embossing Leveler mixed with the S-195 Underlayment Additive to create
embossing leveler or S-199 One Part Embossing Leveler fills and levels embossing on your old vinyl
flooring.
Use smooth edge trowel for applying S-194 and S-195 mixture or S-199.
Use medium grit sandpaper and a sanding block for smoothing rough areas of S-194/S-195 mixture
and/or underlayment.
Precautions
When installing over an existing resilient floor, lay out the installation so the new seams are a minimum
of 6˝ away from the original seams.
When installing over tile floors, seams should fall in the center of the tile.
PLYWOOD
If installing a new plywood subfloor, use APA Underlayment Grade. For new or existing plywood subfloors, check
for loose panels, gapped joints, knots, nail holes, or other damage.
PREPARE
S-184 Patch & Skim Coat or S-194 Patch, Underlayment & Embossing Leveler mixed with the S-195
Underlayment Additive to smooth and fill damaged areas or textured surfaces.
Use smooth edge trowel for applying S-184 or S-194 and S-195 mixture.
Use medium grit sandpaper and a sanding block for smoothing rough areas of S-194/S-195 mixture.

3
Use S-185 Latex Primer for a superior bond.
Use short nap paint roller for applying S-185.
CONCRETE/CERAMIC
Must be clean, dry and dust-free. Check for cracks, scaling, levelness, and other damage. Tiles can be installed
over a painted concrete floor (self-stick only). If installing over ceramic tile, terrazzo, or marble, ensure that the
tiles are firmly bonded.
PREPARE
S-183 Underlayment or S-184 Patch & Skim Coat or S-194 Patch, Underlayment & Embossing Leveler
mixed with the S-195 Underlayment Additive to smooth and fill damaged areas and for patching or
leveling.
Use smooth edge trowel for applying S-183, S-184 or S-194 and S-195 mixture.
Use medium grit sandpaper and a sanding block for smoothing rough areas of the underlayment.
Use S-185 Latex Primer for a superior bond.
Use short nap paint roller for applying S-185 Latex Primer.
Plan the layout
Step 2. Find the center of each of the end walls and strike a chalk line at the center of the room.
Step 3. At the midpoint of the center line, create a perpendicular line using a carpenter’s square.
Step 4. Leave release paper on back of tile, and position tiles in one quadrant of the room to determine border
tile size. Shift the starting line(s) 1/2 the dimension of the tile; i.e. shift 6" for a 12" tile to maximize border tile
size, if necessary.
Install tile
Step 5. Peel release paper from tile and install at intersection. Install one quadrant of tile at a time. Install
overall stone visual tiles with arrows on back of tile pointing in random directions. For all other visuals, install
with arrows pointing in the same direction. Lay tiles in pattern shown below, using chalk lines as a guide. Make
sure tiles are butted tightly at all edges to prevent separation.

4
Cutting the border tile
Step 6. For straight cuts place a loose tile (A) face up exactly on top of the last full tile, making sure the arrows
are pointed in the proper direction. Place another full tile (B) on top of tile (A) with its edge against the wall.
Using tile (B) as a guide, mark the face of tile (A) with a pencil. Cut border tiles with utility
knife. For irregular cuts, make a pattern and transfer it to a tile.
Finish
Step 7. Roll installed tiles to bond to floor. DO NOT wash floor for five days. This will allow the adhesive under
the tile to dry and prevent excess moisture and cleaning agents from interfering with the adhesive bond.
Replace wall base and mouldings.
Questions? Contact us at:
www.ArmstrongFlooring.com 1-800-233-3823
NA-6111
Revised: 3/15/18
-
 1
1
-
 2
2
-
 3
3
-
 4
4
Armstrong Flooring A3264051 Installation guide
- Type
- Installation guide
Ask a question and I''ll find the answer in the document
Finding information in a document is now easier with AI
Related papers
-
Armstrong Flooring A5126021 Installation guide
-
Armstrong Flooring 693408K Installation guide
-
Armstrong Flooring U506165L Installation guide
-
Armstrong Flooring 52107 Installation guide
-
Armstrong Flooring 52513031 Installation guide
-
Armstrong Flooring 51938031 Installation guide
-
Armstrong A8011821 Installation guide
-
Armstrong Flooring G3606401 Installation guide
-
Armstrong Flooring A6408U61 Installation guide
-
Armstrong Flooring G1087401 Installation guide
Other documents
-
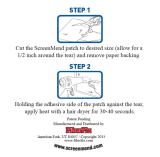 Screenmend 857101004532 Operating instructions
Screenmend 857101004532 Operating instructions
-
Armstrong 55800231 Installation guide
-
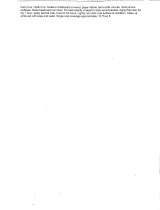 FolkArt 2537 User guide
FolkArt 2537 User guide
-
Armstrong 26291061 User manual
-
Kmart 43175109 User manual
-
Kmart 43172351 User manual
-
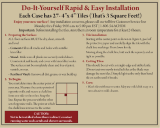 Nexus Wall Tiles WTV101NX10 Operating instructions
Nexus Wall Tiles WTV101NX10 Operating instructions
-
Armstrong A6206161 Installation guide
-
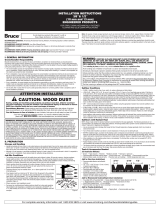 Bruce EAHHD75L402 Installation guide
Bruce EAHHD75L402 Installation guide
-
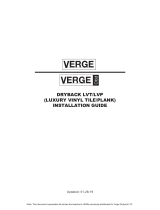 Verge D327515 Installation guide
Verge D327515 Installation guide








