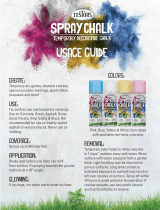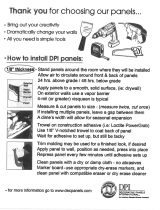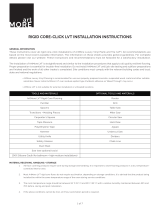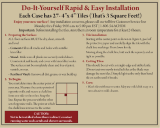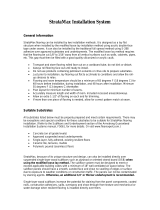Page is loading ...

Commercial Luxury Vinyl Tile
Product
Gauge
Size
Adhesive
PROMARK™
0.080 in.
(2.0 mm)
6” x 36”
S-288, S-543*, S-315, S-240**, S-980*, S-1000
*It is necessary to smooth out the adhesive trowel ridges using a medium 3/8” (9.5 mm) nap paint roller.
** It is necessary to smooth out the adhesive trowel ridges using a 3/16" (4.76 mm) nap paint roller. The purpose of this is to
create a uniform application of the adhesive.
NOTE: When installing PROMARK LVT in areas subject to direct sunlight, topical moisture, or temperature fluctuations,
Armstrong Flooring S-240 Epoxy Adhesive or S-1000 must be used.
Installation:
Location: All grade levels
Layout: End joints should be staggered a minimum of 6" (15.24 cm) apart
Suitable Substrates:
All substrates listed below must be properly prepared and meet the requirements discussed in
Chapter 3, Subfloors and Underlayments. There may be other exceptions and special conditions for
these substrates to be suitable for the Luxury Solid Vinyl Flooring Installation System.
• Concrete (all grade levels)
• Polymeric poured (seamless) floors
• Ceramic tile, terrazzo, marble
• Existing vinyl composition tile (VCT)
• Approved suspended wood
• Steel, stainless steel, aluminum
• Existing resilient sheet flooring
• On-grade or suspended only
Job Conditions/Preparation:
• Resilient flooring should only be installed in temperature-controlled environments. It is necessary
to maintain a constant temperature before, during and after the installation. Therefore, the
permanent or temporary HVAC system must be in operation before the installation of resilient
flooring. Portable heaters are not recommended, as they may not heat the room and subfloor
sufficiently. Kerosene heaters should never be used
• The surface shall be free of dust, solvents, varnish, paint, wax, oil, grease, sealers, curing
compounds, residual adhesive, adhesive removers and other foreign materials that might affect the
adhesion of resilient flooring to the substrate or cause a discoloration of the flooring from below.
Spray paints, permanent markers and other indelible ink markers must not be used to write on the
back of the flooring material or used to mark the substrate as they could bleed through,
telegraphing up to the surface and permanently staining the flooring material. If these
contaminants are present on the substrate, they must be mechanically removed prior to the
installation of the flooring material.
• In renovation or remodel work, remove any existing adhesive residue* so that 100% of the overall
area of the original substrate is exposed.
• Allow all flooring materials and adhesives to condition to the room temperature for a minimum of
48 hours before starting the installation.

• The area to receive the resilient flooring should be maintained at a minimum of 65° F (18° C) and
a maximum of 100° F (38° C) for 48 hours before, during and for 48 hours after completion. When
using S-240 Epoxy Adhesive the maximum room temperature should not exceed 85° F (29° C).
• During the service life of the floor, the temperature should never rise above 100° F (38° C) nor fall
below 55° F (13° C). The performance of the flooring material and adhesives can be adversely
affected outside this temperature range.
• Conduct calcium chloride tests or percent relative humidity tests. Bond tests should also be
conducted for compatibility with the substrate. Please refer to Chapter 3, Subfloors and
Underlayments.
• Radiant-heated substrates must not exceed a maximum surface temperature of 85° F (29° C).
• Concrete floors should be tested for alkalinity. The allowable readings for the installation of
Armstrong flooring are 5 to 9 on the pH scale.
• Use S-240 Epoxy Adhesive or S-1000 in areas where the product will be subjected to direct
sunlight, topical moisture, concentrated static and dynamic loads or temperature fluctuations.
* Some previously manufactured asphaltic “cutback” adhesives contained asbestos (see warning statement on
page xvi). For removal instructions, refer to the Resilient Floor Covering Institute’s publication Recommended Work
Practices for Removal of Resilient Floor Coverings.
Layout:
• Whenever possible, plan the layout so that the joints in the planks do not fall on top of joints or
seams in the existing substrate. The end joints of the planks should be staggered a minimum of 6"
(15.24 cm) apart. Do not install over expansion joints.
• Determine which direction the planks will run. Find the center of each of the end walls (the walls
perpendicular to the long dimension of the planks) and place a pencil mark on the floor. Connect
these points by striking a chalk line down the center of the room (Fig. 1). Do a dry layout of planks
from the center line to the wall running parallel to the long direction of the planks to determine the
width of the last row of planks (Fig. 1).
Fig. 1 Dry layout to determine width of border plank.
• Avoid having border pieces less than 2" (5.1 cm) wide for the 4" (10.2 cm) wide planks and less
than 3" (7.6 cm) wide for the 6" (15.24 cm) wide planks. If you find the border planks will be less
than 1/2 the width of the plank, the center starting line should be shifted a distance equal to 1/2 the
plank width. This will “balance” the room and provide for a larger cut piece at the wall.

Adhesives
Commercial
Installations
Set-in-Wet Dry-to-Touch
S-288* PROMARK
Open Time: 30 minutes or more for
Dry-to-Touch only
Trowel: Fine Notch 1/32” (0.8 mm)
deep, 1/16” (1.6 mm) wide, 5/64”
(2.0 mm) apart
S-980**
PROMARK
Open Time: 30 minutes or more for
Dry-to-Touch only
Trowel: Square Notch 1/16” (1.6 mm)
deep, 1/16” (1.6 mm) wide, 1/16”
(1.6 mm) apart
S-240***
Open Time: Approximately 10–20
minutes
Trowel: Fine Notch 1/32” (0.8 mm)
deep, 1/16” (1.6 mm) wide, 5/64”
(2.0 mm) apart
S-1000
Open Time: Approximately 10–20
minutes
Trowel: U Notch 1/32” (0.8 mm)
deep, 1/16” (1.6 mm) wide, 1/32”
(0.8 mm) apart
S-315 Roll
Strong
Open Time: >15 minutes Roll on with
medium nap roller. Dry-to-Touch only.
*It is necessary to use a U Notch 1/32” (0.8 mm) deep, 1/16” (1.6 mm) wide, 1/32” (0.8 mm) apart trowel when using S-288.
** It is necessary to smooth out the adhesive trowel ridges using a 3/8” (9.5 mm) nap paint roller.
*** It is necessary to smooth out the adhesive trowel ridges using a 3/16" (4.8 mm) nap paint roller. The purpose of this is to
create a uniform application of the adhesive.
NOTE: When installing PROMARK LVT in areas subject to direct sunlight, topical moisture, or
temperature fluctuations, Armstrong Flooring S-240 Epoxy Adhesive or S-1000 must be used.
NOTE: The amount of open time will vary according to job conditions — temperature, humidity, air
flow and type of substrate. the proper open time will help to minimize tile shifting.
Procedure
S-1000 Flooring Adhesive
• Move the chalk lines to the corner or end of the room farthest from the doorway. These lines
should be 2' or 3' from the wall depending on your reach (Fig. 2).]
• Apply the Adhesive in 2' or 3' bands (Fig. 3), being careful not to cover the chalk lines. Do not
apply more adhesive than you can cover within 45 minutes. Allowing a 10-minute open time and
fitting the border tile tightly will reduce tile shifting and adhesive oozing. DO NOT allow the
adhesive to dry completely.

Fig. 2 Chalk lines. Fig. 3 Adhesive band.
• Install the tile along the chalk lines. Wood plank visuals must be installed with the arrows pointing
in the same direction. Square and rectangle tiles may be installed with arrows pointing in the same
direction, quarter turned or randomly installed for customized visuals. Install the field area first and
then fit in the border tile.
• Immediately remove any adhesive from the surface of the flooring using a clean, white cloth
dampened with a neutral detergent and water. Roll the tile in both directions within 30 minutes after
installation using a 100-lb. roller.
• Do not work on newly installed tile except to roll tile. If unavoidable, use a kneeling board.
• Repeat steps 1 through 4 until the installation has been completed.
• The planks may be walked on immediately; however, the floor should not be exposed to heavy
rolling load traffic for 8 hours after the installation. Use pieces of hardboard or underlayment panels
to protect the floor when moving heavy furniture and appliances back into the room.
S-288 Flooring Adhesive, S-599 ChoiceStrong
™
• Apply adhesive to 1/2 of the area at a time so you can start the installation along the center
starting line.
• Begin laying planks along the center starting line and install row by row including the cut pieces at
the perimeter until 1/2 of the installation is complete. Stagger the end joints by at least 6"
(15.24 cm). Apply adhesive to the remaining portion of the room, allow the adhesive to dry-to-touch
and complete the installation of planks in similar fashion.
• After the planks are installed, immediately roll the entire floor with a 100-lb. roller. Use a hand
roller in confined areas where the large floor roller will not reach, such as under toe kicks.
•The planks may be walked on immediately; however, the floor should not be exposed to heavy
rolling load traffic for72 hours after the installation. Use pieces of hardboard or underlayment
panels to protect the floor when moving heavy furniture and appliances back into the room.
S-980
• Apply adhesive
• Roll the trowel ridges with a medium nap roller saturated with adhesive.
• Allow the adhesive to set until dry-to-touch, as per the recommended open time on the adhesive
label.
• Begin laying planks along the center starting line and install row by row, including the cut pieces at
the perimeter, until 1/2 of the installation is complete. Stagger the end joints by at least 6"

(15.24 cm). Apply adhesive to the remaining portion of the room, allow to dry-to-touch and
complete the installation of planks in similar fashion. Immediately remove any adhesive from the
surface of the flooring using a clean, white cloth dampened with a neutral detergent and water. Roll
the tile in both directions within 30 minutes after installation using a 100-lb. roller. Do not allow
traffic for 24 hours after installation. Tile should not be exposed to rolling load traffic for at least
72 hours after installation to allow setting and drying of the adhesive.
• The planks may be walked on immediately; however, the floor should not be exposed to heavy
rolling load traffic for 6 hours after the installation if using S-980. Use pieces of hardboard or
underlayment panels to protect the floor when moving heavy furniture and appliances back into the
room.
NOTE: Products with directional arrows on the back should be installed with the arrows all
pointing in the same direction unless you are installing custom layouts.
Fitting:
• Before installing the material, plan the layout so tile joints fall at least 6" (15.24 cm) away from
subfloor/underlayment joints. Do not install over expansion joints.
• The end joints should be staggered a minimum of 6" (15.24 cm) apart.
• Recommended fitting procedures include straight scribing, pattern scribing or cutting with a tile
cutter.
NOTE: When installing PROMARK LVT the use of titanium blades is highly recommended.
Abutting Different Gauges of Resilient Flooring:
When installing thinner gauge material next to thicker gauge material, install thicker material first
and then butt a 12" (30.5 cm) wide piece of S-153 Scribing Felt against the thicker material. Adhere
the Scribing Felt to the subfloor with S-235 Adhesive. Use the fine notching of the S-891 Trowel
over nonporous substrates such as existing resilient flooring and use the regular notching of the
S-891 Trowel over porous subfloors such as wood and concrete. Use S-184 Fast-Setting Cement-
Based Patch and Skim Coat or S-194 Patch, Underlayment and Embossing Leveler to feather the
edge of the S-153 Scribing Felt to the level of the substrate. Allow the patch to dry completely
before installing the flooring. Scribing Felt is not recommended to be used under the entire
installation.
Fig. 2 Chalk lines. Fig. 3 Adhesive band.
2. Install the tile along the chalk lines. Wood plank visuals must be installed with the arrows
pointing in the same direction. Square and rectangle tiles may be installed with arrows pointing
in the same direction, quarter turned or randomly installed for customized visuals. Install the
field area first and then fit in the border tile.

3. Immediately remove any adhesive from the surface of the flooring using a clean, white cloth
dampened with a neutral detergent and water. Roll the tile in both directions within 30 minutes
after installation using a 100-lb. roller.
4. Do not work on newly installed tile except to roll tile. If unavoidable, use a kneeling board.
5. Repeat steps 1 through 4 until the installation has been completed.
6. Do not allow traffic for 24 hours after installation. Newly installed flooring should not be exposed
to rolling load traffic for at least 72 hours after installation to allow setting and drying of the
adhesive.
Armstrong Flooring S-315 Roll Strong Adhesive:
1. A clean substrate is extremely important with the use of S-315 Roll Strong Adhesive.
Thoroughly sweep and vacuum the substrate first. Damp mop to remove any remaining dust or
debris. Extra attention to substrate preparation is essential for a successful installation. Failure
to properly clean the substrate may result in telegraphing of debris.
2. A roll-on application method is recommended with a medium nap (3/8" nap) roller to achieve a
smooth even full-spread coating. Spread rate and drying time of the adhesive will depend on the
porosity and texture of the substrates and the ambient temperature and relative humidity. KEEP
PAINT ROLLER WET! Do not apply pressure to the roller, allow it to freely roll over the
substrate. ADHESIVE COVERAGE MUST NOT EXCEED 400 ft
2
/gal! Overly absorbent or rough
substrates will require two coats. Once the coating has dried, it must be kept clean and apart
from any contact with other surfaces until ready to begin the bonding process. Do not spread
more adhesive than can be covered in 4 hours.
3. Bond testing prior to the installation will help identify the appropriate application rate, open and
working time, and any potential bonding problems to the substrate or flooring. To determine the
accurate coverage rate, measure and chalk line the substrate into grids (using the appropriate
square feet of area for the adhesive application) and apply adhesive onto each measured grid
area.
4. Allow the adhesive to dry completely with no transfer to fingers when lightly touched. Open time
will vary depending on the adhesive coverage, substrate porosity and the ambient conditions.
5. Once the S-315 Roll Strong adhesive has dried, install LVT as per recommended. LVT can be
repositioned as necessary prior to applying pressure. After completion of the installation, roll the
entire floor in both directions with 100 lb. roller to achieve a full contact bond.
NOTE: After the flooring has been rolled or pressed into place, repositioning is not possible.
Normal traffic and rolling loads may be allowed as soon as the installation, finishing and clean-up
are complete.
• SAFETY AND CLEAN UP: Wet adhesive should be cleaned up immediately with soap and
water on a clean cloth. Dried adhesive may require the use of a solvent adhesive cleaner.
• COVERAGE: Rate of application depends on porosity of the substrate. Approximately
350 - 400 square feet per gallon when applied with a 3/8” Nap roller.
LVT installed over an existing single layer of resilient flooring:
NOTE: The responsibility for determining if the old resilient flooring is well bonded to the subfloor
and will not show through the final installation rests with the contractor and the installer.

1. Confirm that the existing flooring is completely and firmly bonded.
2. Existing flooring must have been properly installed over underlayments and subfloors
recommended as suitable for resilient flooring.
3. They may not show evidence of moisture or alkaline.
4. Waxes, polishes and other finishes must be removed with a commercially available stripper. We
would recommend using a 3M Black pad for stripping purposes only. Do not allow the stripping
solution to dry at any time. Thoroughly rinse the existing flooring with clean water after removing
the stripping solution. Do not flood with water or stripping solution at any time.
5. Indentations or damaged areas should be replaced or repaired.
6. Allow all flooring materials and adhesives to condition to the room temperature a minimum of
48 hours before starting the installation.
7. Line off entire area to be installed.
8. Apply the S-288 or S-980 Adhesive over the area, being careful not to cover the chalk lines.
You may prefer to spread and install one quarter of the room at a time.
9. Allow the adhesive to set until dry-to-touch (except S-240 and S-1000), allowing the
recommended open time. To test, press your thumb lightly on the surface of the adhesive in
several places. If the adhesive feels slightly tacky and does not stick to your thumb, the
adhesive is ready for the installation.
10. Install the tile along the chalk lines. Wood plank visuals must be installed with the arrows
pointing in the same direction. Squares and rectangle tiles may be installed with arrows
pointing in the same direction, quarter turned or randomly installed for customized visuals.
Install the field area first and then fit in the border tile.
11. Immediately remove any adhesive from the surface of the flooring using a clean, white cloth
dampened with a neutral detergent and water. Roll the tile in both directions within 30 minutes
after installation using a 100-lb. roller.
12. Do not allow traffic for 24 hours after installation. Tile should not be exposed to rolling load
traffic for at least 72 hours after installation to allow setting and drying of the adhesive.
NOTE: Installations over existing resilient flooring may be more susceptible to
indentations.
Custom LVT Installations:
Custom LVT installations will use the same layout procedures as standard LVT installations;
however, they may require some adjustments once the initial layout is completed. Additional lines
may be needed depending on the design of the floor. Once the final layout is determined, the
starting point may not necessarily be in the corner or the center of the room. The starting point may
be adjusted so that the installation of the design is more easily completed. An example would be to
install an inset first and then install the field around the inset, which would insure proper placement
of the inset. It is important that when using this procedure, enough time is allowed for the adhesive
to set, whereby any pressure will not cause slipping or shifting of the tile.
• Wall Base can be mitered or formed and wrapped around outside corners. Shave a strip
approximately 1/4" (6.4 mm) wide and one quarter of the thickness from the back of Wall Base

where the corner will be positioned. This will reduce the thickness to make bending around the
corner easier and neater. Do not cut behind the coved toe.
• Wall Base can be mitered, scribed or wrapped with a V-shaped notch in the toe at inside corners.
• Fitting should be completed for each piece before applying adhesive.
F-10411-520
© 2020 AFI Licensing LLC
Armstrong and Armstrong Logo are trademarks of AWI Licensing LLC.
All other marks are trademarks of Armstrong Flooring, Inc., or its subsidiaries.
04.22.2020
/


