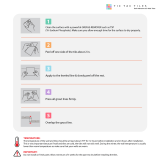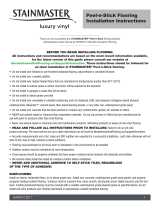Page is loading ...

NEED ADDITIONAL DETAILS OR HELP WITH YOUR INSTALLATION?
Installation videos and coordinating molding available @ .
Simply search for your product on homedepot.com to nd instructional videos and installation guides.
SELECTING TILE
Use the room dimension chart
to determine how many cartons
are needed.
(Includes 10% extra for
scrap/waste/miscuts)
ACCLIMATION
Obtain cartons from the same lot /run / batch number (side
ap) to avoid possible variations in pattern or shading.
Mix tiles from multiple cartons during installation.
Store the tiles in the installation area for at least 48 hours
prior to installation at room temperature (65° - 85°F).
TOOLS AND MATERIALS
Carpenter’s Square, Tape Measure, Chalk Line, Pencil, Utility
Knife, Floor Roller (100 pound), Saw, Hair Dryer, and Basic
Cleaning Supplies such as a Broom, Vacuum, and Trash Can
For grouting (optional): 1/8 in. Spacers, Rigid Rubber Float,
Sponge, Bucket
SUBFLOOR REQUIREMENTS
Suboor must be an interior residential oor, any level (on/above/below grade), smooth, structurally sound,
tightly secured, at, level, clean and moisture free. Check the suboor to ensure it is free of dirt, wax, grease,
paint, sealers and other contaminants or foreign matter.
UN-APPROVED SUBFLOORS
DO NOT install tiles over chipboard, OSB, luan plywood, mahogany-based plywood underlayments, wood
strip, Masonite, cement board, ber-based backing boards, or any other non-underlayment grade panels
(OSB, corkboard, and particleboard).
APPROVED SUBFLOORS
• Plywood: The best suboor is a smooth APA underlayment grade of plywood with the smooth surface up.
Latex-based oor primer applied over wood prior to installation is recommended.
• Concrete: Allow newly poured concrete to cure before installation. DO NOT install over sealed or raw
concrete. Latex-based oor primer applied over wood prior to installation is recommended.
• Vinyl: NEVER sand existing vinyl oors. An application of Embossing Leveler using a smooth edge trowel
(follow manufacturers directions) is required. DO NOT apply Latex Primer over vinyl suboors.
• Ceramic: An application of Embossing Leveler using a smooth edge trowel (follow manufacturers
directions) is required.
PREPARING FOR INSTALLATION
Remove any thresholds, quarter-round trim, and baseboards (optional).
Undercut any door jambs and moldings 1/8 in. from the suboor. Check the clearances of any doors and
undercut them if necessary.
Level surface before installation (10 ft radius must be within 1/4 in.). Fill any low areas with cementitious
latex patching and level any high areas (sand/grind/chip).
Thoroughly sweep and vacuum the suboor. A at, clean, and dry suboor are essential for a successful
installation. Self-stick adhesives will not stick to dirt, dust or high-moisture content suboors.
INSTALLATION
1. Measure the center point of each end
wall, then strike a chalk line between
them to mark the centerline of the
area. Measure the center point of that
centerline and create a perpendicular
line using a carpenter’s square.
FT 1 2 3 4 5 6 7 8 9 10
1 1 1 1 1 1 1 1 1 1 1
2 1 1 1 1 1 1 1 1 1 1
3 1 1 1 1 1 1 1 1 1 1
4 1 1 1 1 1 1 1 2 2 2
5 1 1 1 1 1 1 2 2 2 2
6 1 1 1 1 1 2 2 2 2 2
7 1 1 1 1 2 2 2 2 3 3
8 1 1 1 2 2 2 2 3 3 3
9 1 1 1 2 2 2 3 3 3 3
10 1 1 1 2 2 2 3 3 3 4
65º-85º F48 hrs.
2. Without removing the release paper, temporarily lay one row of tiles
from the center to one side wall and another row to one end wall.
NOTE: If grouting, use 1/8 in. spacers between each tile. If not,
install tiles tightly together.
If Grouting
3. Measure the gap between the last tile in each row and the wall. If it
is less than 6 in., adjust the line 6 in. towards the opposite wall.
6"
4. Install the rst tile by peeling off the backing, rmly pressing it
precisely into place, and rolling it with the oor roller.
IMPORTANT: NEVER add additional adhesive to tiles. Discard
backing to avoid slipping.
5. Continue the installation, ensuring the directional arrows on the back
are all facing the same direction. Place tiles in a diagonally snaking
pattern by quadrant.
If Grouting
6. To t around irregular shapes, trace a pattern using heavy paper to
transfer the shape to the tile. Heat the tile slightly with a hair dryer to
allow it to be fully cut with a utility knife.
7. For edge tiles, place one loose tile on top of the last full tile, and
another loose tile ush with the edge (ensure all arrows point in the
same direction). Mark along the edge with a pencil. Mark another line
1/8 in. farther from the wall (1/4in. if grouting). Score the tile along
the new line with a utility knife and cut off the excess.
(1/4" if grouting)
1/8"
8. After installation, roll the entire oor with the oor roller.
NOTE: The adhesive is pressure-sensitive, and failure to roll the oor
thoroughly may result in loose or curled tiles.
9. Secure any trim to the baseboard and
not through the ooring.
Tile
Gap
Wall
Moulding
Tile
Wall
Moulding
Tile
Gap
Wall
Moulding
GROUTING AFTER INSTALLATION
Wait 24 hours after installation before grouting. Follow the grout
manufacturer’s instructions.
USE & CARE/WARRANTY
See more information under Info & Guides on homedepot.com.
24 hrs.
/



