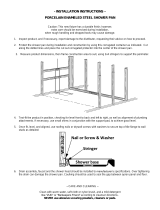
8"
Lowest position
12" Hightest position
(Sleeve extension can
also be added)
ADJUST TO DESIRED HEIGHT.
(CAN BE CUT AS SHORT AS 4-1/2")
(Fig. 1)
LOCK OUTER SLEEVE IN PLACE.
(Fig. 3)
Twist Outer Sleeve, left or right,
until locked in notches.
Push Locator Whiskers until locked in place.
(Optional, screw can be used for stronger
attachment).
RE-INSTALL CAP & INSERT WHISKERS.
(Fig. 4)
Nails, 4 places recommended
NAIL TO FORM DECK.
(Fig. 5)
Form Deck
Pour concrete to top of Sleeve.
POUR IN CONCRETE.
(Fig. 6)
Turn Wrench, counter-clock-wise.
REMOVE CAP WITH HF WRENCH,
OR BREAK-OUT WITH HAMMER.
(Fig. 7)
INSTALL PIPE FROM BELOW, INSTALL BACKING
MATERIAL & FIRE CAULKING AS REQUIRED.
(SOAPY WATER EASES PIPE INSERTION)
(Fig. 8)
Backing Material, as required.
Pipe
Fire Caulking as required.
Pull out Locator Whiskers
(optional)
CUT INNER & OUTER SLEEVE IF
DESIRED HEIGHT IS UNDER 8".
(Fig. 2)
Hydroflame PRO Series - Hollow Sleeve on Flat Form Deck. See Hydroflame Pro - "Best Practices" document and UL's online certification directory (file R25101) for more details. Rev A























