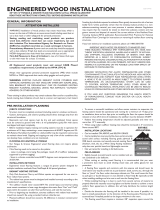
Jobsite Conditions:
• Structure must be completely enclosed (including exterior
windowsanddoors).Gutters,downspouts,andexteriorgrading
should direct drainage away from the structures foundation.
Basementsandcrawlspacesmustbedryandwellventilated.Crawl
spacesmustbecoveredatgroundlevelwitha6-milpolyethylene
lmwithseamsoverlappedandtappedcompletely.
• Heatingandcoolingsystemsmustbeoperatingforaminimum
of14days,maintainingaroomtemperatureof65Fand35-65%RH.
Flooring ACClimAtion And storAge:
• Flooringrequires 48 hours jobsite acclimation. Leaveooring
in packaging, and remove plastic wrapping only when ready to
install.Transportandstorecorkooringinalayingposition.Ifthe
ooringneedstobestored,leaveinpackaging,layingdownraised
offofsuboor(fullysupportedtopreventsagging).Storeonlyina
climatecontrolledarea,minimum65Froomtemperature,between
35-65%RelativeHumidity.
Approved instAllAtion method:
• This ooring features a glueless locking system for oating
installationonly.Thisooringisfactorynishedandrequiresno
additionalsealing.Note:Thisooringdoesnotrequireacushioned
underlaymentasthebottomcorklayerservesthispurpose.All
installationsdorequireapolyethylenelmmoisturevaporbarrier
asnotedinthe“InstallingTheFloor”section.
instAllAtion loCAtions:
• Indoors only, in year round climate controlled rooms
(temperature60-80F, RelativeHumidity 35-65%). Cork ooring
productsarebasedonnaturalmaterialsandwillexpandandcontact
throughheatingandnon-heatingseasonsthusexperiencingsome
separationbetweentheplanksatdifferenttimesduringtheyear.
Suchseparationsarenotconsideredaproductdefect.
• CanbeinstalledON,ABOVE,ANDBELOWGRADEovermost
any dry, at, clean, and structurally sound solid surface such as
ooring grade plywood & OSB board, particle board, concrete,
lightweightconcrete,andsoundlysecuredexistingoors(linoleum,
vinyl,tile,etc.).Donotinstalloversoftsurfacessuchascarpet.
Not approvedor warrantedfor installation in a full bath. Cork
ooringplanksandstairnosemoldingsalsoarenotapprovedfor
useonstairtreads.
• Canbeinstalledoverin-oorradiantheatsystems(maximum
82F,maximum5Ftemperaturechangeplusorminusina24hour
period). Followinstallation instructions of the suboor heating
systemmanufacturer,contractor,orcontactthesystemsupplier.
CheCking subFloor FlAtness:
• Use a straightedge to check suboor atness. The suboor
shouldbeattowithin.12”(1/8”)ina6-1/2’area.Checkvarious
areasthroughoutthesuboor.Highareasneedtobesandedand
lowareaslled.Highorlowareascouldcausetheoatedoor
toexcausingsqueaking,popping,orothernoises.Overtimethis
exingcouldcausethelockingsystemtoweakenresultingingaps
orlooseboardsintheoor.Neversandanyareaorexistingoor
or cured adhesive suspected to contain asbestos or crystalline
silica(suchasresilientvinylorlinoleum,ortheadhesivesusedto
bondthem).
CheCking moisture Content oF subFloor:
• All suboors must be dry. Wooden and concrete suboors
require insulation against moisture. See “Installing the Floor”
sectionforaddeddetails.
Wooden subFloors:
• Using a reputable manufacturers moisture meter for wood
suboors,thesuboorsmoisturecontentshouldnotexceed14%.
Also,themoisturecontentreadingsbetweenthesuboorandthe
newooringshouldnotexceed4%.
ConCrete subFloors:
Oneofthefollowingmoisturetestsisrecommended:
(A)CalciumChlorideTest/maximum3.0pounds
(B)TramexMoistureMeter/maximumreadingof4.5
(C)DelmhorstBD2100MoistureMeter/readingofgreen/dry.
lightWeight ConCrete Floors:
Testasfollows:
(A)Forconcretescreeds/<2,0%CMInstrument
(B)Foranhydritescreeds/<0,5%CMInstrument
• Keepdocumentationofallmoisturereadings.Ifresultsindicate
amoistureproblemexists,DONOTINSTALLTHEFLOOR.Most
moistureproblemscanbecorrectedeasily(sealing,etc..).When
corrected,retestthesuboor..
suggested tools / mAteriAls:
PolyethyleneFilm(2or6mil),Adhesivetape,TappingBlock,3/8”
WoodorPlasticSpacers,MeasuringTape,SafetyGlasses,Dust
Mask,ChalkLine,Square,Pencil,WoodChisel,CircularorRip
Saw,JambSaw
pre-plAnning tips:
• Inspectooringinadequatelightbeforeinstalling.Removeany
boardswithvisibledefectsordamage.Defectiveooringthatis
returnedunusedwillbereplaced.Contactyoursupplier.
• Slightly bowed (curved) boards can be installed and are not
consideredtobedefective.
• When installing ooring, always work from several cartons
blending lighter and darker boards to achieve a more uniform
appearance.
• When cutting or sanding Engineered Cork Flooring it is
recommendedthatyouwearadustmasktoavoidinhalingwood
dust,andsafetyglassesforeyeprotection.
• A oating oor expands and contracts with the seasons and
shouldneverberestrictedinanyway.Thisoatingoorrequires
a3/8” expansion space aroundthe perimeter of the room, and
aroundanyverticalobject(cabinets,columns,etc.).Becarefulnot
toputfasteners(nails,screws,etc.)throughtheooror“pinch”
the oor under doorways, cabinets, etc.. This could cause the
oor to pull apart or buckle if it is not allowed to oat freely.
Beespeciallycarefulwheninstallingmoldingsandtrimnottonail
throughtheoatingoor.
• Decidethedirectiontheooringwillbeinstalledintheroom.
Ifpossible,itisbesttoinstallperpendiculartothedirectionofthe
ooringjoists.Flooringwillbeaccentedbestifinstalledparallelto
thelargestwindowsintheroom.
• Largerareasrequireadditionalexpansionspace.Inareaslarger
than24ft.lengthineitherdirection,allowanadditional¼”space
forevery12ft.inlengthabove24ft.(Example:Fora36’x36’size
room,allow5/8”expansion(normal3/8”plus¼”spaceforthe12’
above24’)aroundtheperimeteroftheroom.
• Pre-plan the number of rows (base off of board face width).
InstallationInstructions:5.5”Cork

Oftenthelastrowwillneedtoberippedlengthwisetot.Ifthe
measurementforthelastrowislessthan2”,itwouldbebestto
riptheboardsintherstandlastrowsforbalance.Iftheboards
havetobenarrowerthat2”,useahighqualitycarpentersglueto
securetheboardstothewideradjoiningboards.
• Removeanybase,shoe,orthresholdmoldingsbeforeinstallation.
• Undercut door jambs to allow for expansion and to avoid
difcultscribecuts.Useasmallpieceofyourooringasarestfor
thejambsawduringcutting.
• Theuseofputtytollsmallgapsorcorrectminordefectsis
considerednormalinanyooringinstallation.
instAlling the Floor:
Call1-800-258-5758forassistanceifrequired.
over ConCrete subFloors:
• Loose-lay1layerofpolyethylenelm(minimum2-mil,preferred
6-mil)asamoisturevaporbarrier.Overlaptheseamsofthepoly
by8” andtapetheseamscompletelywithclear packaging tape.
Polyshouldbelappedupthewallbutnottouchingthesheetrock.
• InstallationTip:Ifyouneedtocovertheoorduringorafterthe
installation we recommend covering with a breathable material
suchascardboard,craftpaper,etc.
• (Figure1).Beginlayingtheooringintherightcornerofthe
room.Allboardsshouldbeinstalledwiththetonguesidefacingthe
wall.Todeterminethetongueside,lookdowndirectlyfromabove
atthenishedsideoftheboard.Alongbothofthelongsidesof
theboardyouwillseeberboardshowingthatisthelockingcore.
Thesidewiththenarrowestamountofcorematerialshowingis
thetongueside.Thisisthesidethatshouldfacethewall.
InstallatIon tIp:
Note that slightly bowed (curved) boards can be installed and are not
considered defective. There are a few tips that can help make installing
these boards easier. 1. When placing the bowed board at an angle
into the side groove of the row being installed into, apply pressure to
engage the boards as usual rotating the bowed board downwards. 2. As
you meet resistance, hold the bowed board near its’ center and apply
downward pressure. 3. Use a tapping block to tap against the groove
side of the bowed board while continuing to apply downward pressure
until the board engages and goes into the proper at position. Do not
tap too hard as this can damage the groove side of the board being
installed.
• Laytherstboardintherightcorneratonthepolylm.Install
3/8”spacerstomaintaintherequiredexpansionspaceagainstthe
wall(andaroundtheperimeteroftheroomasyouprogress)as
necessary.Tightlyaligntheendofthesecondboardwiththerst
andjointhesetwoboardsbysimplyfoldingitdownontopofthe
endgrooveoftherstboard(Figure2).Makesurethatthelong
sidesofthetwoboardsformastraightline.Repeatthesestepsto
completetheboardsintherstrow.Usuallythelastboardinthe
rowwillneedtobecuttosize.Ifleftovercutpiecesarelonger
than12”theycanbeusedasstarterboardsforotherrows.
InstallatIon tIp:
• To assist with the stability of the rst few rows, we recommend that
you install the rst row, the 2 boards in the second row, then 1 board in
the third row. Go back to the second row to install 1 board, then back
to the third row to install 1 board. Repeat this “stepping” pattern until
the three rows are completed. Always stagger the end joints of adjoining
rows a minimum of 12”. Try to avoid a “stair step” pattern, and try to
avoid “H” joints in the installation.
• Figure3:Startthesecondrowbyholdingthelongsideofthe
boardatanangletotherstboardintherstrow.Makesure
thetongueoftheboardbeinginstalledisalignedproperlywiththe
grooveoftherstrowboard.Engagetheboardsidesbyrotating
theboarddownwardwhilepressinginwardtowardtherstrow
ooring (Figure 4). Use a tapping block to assist engaging the
boardsifnecessary.Repeatthisstepfortheotherboardsasyou
installthem.Cutthelastboardtosizeasnecessary.
InstallatIon tIp:
Properly engaged boards will lay at. You cannot force the boards to
go together, and if they are not laying at when engaged they are not
fully seated. Disengage the board by lifting the side of the board at an
angle to remove. Reinstall the board and use a tapping block to assist
in securing the boards together until they lay at.
• Install the third and remaining rows in the same manner as
describedabove.Oncethreerowshavebeeninstalled,recheck
thespacerstobesuretheyaretightagainstthewall.Ifnecessary,
adjusttheooringtobesuretheinstallationissquare(Figure5).
• Theboardsinthelastrowoftenneedtoberippedlengthwise
to the needed width (be sure to allow for required expansion
space).Marktheboardtoberippedaccordinglyallowingforany
wallcontoursasrequired.Theboardsinthelastrowshouldbe
atleast2”wide.
InstallatIon tIp:
When working under door jambs or the toe kicks of cabinets, there will
not be enough clearance to get enough angle necessary to engage the
board sides. It will be necessary to trim away the raised portion on the
groove side using a wood chisel and then glue the boards together using
a high quality carpenter’s glue.
• After the oor is completely installed, remove spacers, install
moldings and thoroughly clean the oor with an approved
hardwoodoorcleaner(call1-800-258-5758foralistofapproved
cleaners).Iftheoorneedstobecoveredforprotection,usea
breathablemateriallikecraftpaperorcardboard.Nevercovera
newlyinstalledcorkoorwithplastic.
tips For proteCting Your Floor:
• Regularlyvacuumandcleanyouroorwithanapprovedcleaner.
• Protectyouroorbyplacingwalk-offmatsatallentrancesto
retaintracked-indirt,gritandmoisture.Usebreathablemats,….
neveruselatexorrubberbackedmatsthatcantrapmoisturethat
candamageyouroor.
• Avoid moistureontheoor. Clean up spills quicklyanddon’t
wetordampmopyouroor.
• Usefeltpadsonchairlegsandfurniturelegs.
• Don’tdragorrollheavyobjectsdirectlyacrossyouroor.Put
downalayerofmaterialsuchasplywoodforprotection.
• Avoidwalkingontheoorinhighheeledshoesorsportsshoes
withspikesorcleats,
• OfcerollerchairsmustcomplywithDIN68131.
• Keeppetsnailstrimmedascloselyaspossible.
• The exposure to sun, UV rays and articial lighting can fade
or change the color of your oor over time. If possible, we
recommend that you rearrange xtures, rugs, and furniture
periodicallytoensuretheooragesevenly.Ourwarrantiesdo
notcoverdamagefromthesun,UVrays,orarticiallight.
-
 1
1
-
 2
2
Heritage Mill PF9628 Installation guide
- Type
- Installation guide
Ask a question and I''ll find the answer in the document
Finding information in a document is now easier with AI
Related papers
Other documents
-
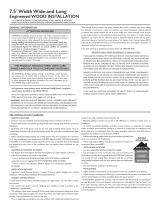 HERITAGE MILL LUXE PF9876 Installation guide
HERITAGE MILL LUXE PF9876 Installation guide
-
 CALI 7807000400 Installation guide
CALI 7807000400 Installation guide
-
 natural floors 77L61500 Installation guide
natural floors 77L61500 Installation guide
-
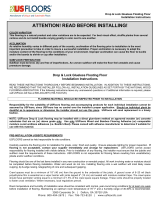 natural floors 6010WS Installation guide
natural floors 6010WS Installation guide
-
Mohawk HCE54-72 User guide
-
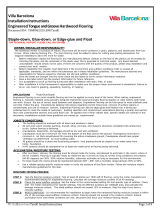 Villa Barcelona LOWMETG832EH Installation guide
Villa Barcelona LOWMETG832EH Installation guide
-
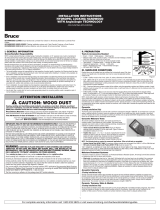 Bruce EKWR54L30S Installation guide
Bruce EKWR54L30S Installation guide
-
Malibu Wide Plank HDMRTG241EFP Installation guide
-
Pergo 830236 Installation guide
-
Pergo LSHS45-10 Installation guide



