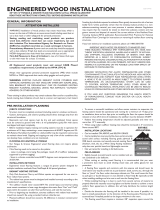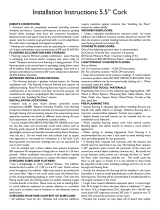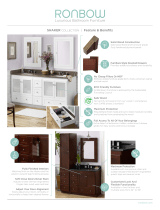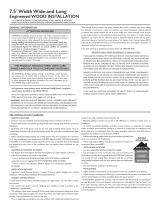
GENERAL INFORMATION
ATTENTION INSTALLERS
WARNING: Installation of wood product may create wood dust, which is
known to the state of California to cause cancer. Avoid inhaling wood dust or
use a dust mask or other safeguards for personal protection.
Sawing, sanding and machining wood products can produce
wood dust. Airborne wood dust can cause respiratory, eye and
skin irritation. The International Agency for Research on Cancer
(IARC) has classied wood dust as a nasal carcinogen in humans.
Precautionary Measures: If power tools are used, they should be equipped
with a dust collector. If high dust levels are encountered, use an appropriate
NIOSH-designated dust mask. Avoid dust contact with eye and skin.
First Aid Measures in Case of Irritation: In case of irritation, ush eyes
or skin with water for at least 15 minutes.
All Engineered wood products meet and exceed CARB Phase2
compliance requirements. Certied by the HPVA (TPC-8)
Always wear appropriate personal protective equipment (PPE) which include
NIOSH or OSHA approved dust masks, safety goggles and work gloves.
WARNING: EXISTING IN-PLACE RESILIENT FLOOR COVERING AND
ASPHALTIC ADHESIVES. DO NOT SAND, DRY SWEEP, DRY SCRAPE, DRILL,
SAW, BEADBLAST, OR MECHANICALLY CHIP OR PULVERIZE EXISTING
RESILIENT FLOORING, BACKING, LINING FELT, ASPHALTIC “CUTBACK”
ADHESIVE, OR OTHER ADHESIVE.
These existing in-place products may contain asbestos fibers and/or crystalline silica.
Avoid creating dust. Inhalation of such dust is a cancer and respiratory tract hazard.
Smoking by individuals exposed to asbestos fibers greatly increases the risk of serious
CLICK WOOD INSTALLATION
READ THESE INSTRUCTIONS COMPLETELY BEFORE BEGINNING INSTALLATION.
bodily harm. Unless positively certain that the existing in-place product is a non-
asbestos-containing material, you must presume it contains asbestos. Regulations
may require that the material be tested to determine asbestos content and may
govern removal and disposal of material. See current edition of the Resilient Floor
Covering Institute (RFCI) publication Recommended Work Practices for Removal
of Resilient Floor Coverings for instructions on removing all resilient oor covering
structures.
If you have technical or installation questions please call 1-800-258-5758
IMPORTANT HEALTH NOTICE FOR RESIDENTS OF MINNESOTA ONLY:
THESE BUILDING MATERIALS EMIT FORMALDEHYDE. EYE, NOSE, AND
THROAT IRRITATION, HEADACHE, NAUSEA AND A VARIETY OF ASTHMA-
LIKE SYMPTOMS, INCLUDING SHORTNESS OF BREATH, HAVE BEEN
REPORTED AS A RESULT OF FORMALDEHYDE EXPOSURE. ELDERLY
PERSONS AND YOUNG CHILDREN, AS WELL AS ANYONE WITH A HISTORY
OF ASTHMA, ALLERGIES, OR LUNG PROBLEMS, MAY BE AT GREATER RISK.
RESEARCH IS CONTINUING ON THE POSSIBLE LONG-TERM EFFECTS OF
EXPOSURE TO FORMALDEHYDE.
REDUCED VENTILATION MAY ALLOW FORMALDEHYDE AND OTHER
CONTAMINANTS TO ACCUMULATE IN THE INDOOR AIR. HIGH INDOOR
TEMPERATURES AND HUMIDITY RAISE FORMALDEHYDE LEVELS. WHEN
A HOME IS TO BE LOCATED IN AREAS SUBJECT TO EXTREME SUMMER
TEMPERATURES, AN AIR-CONDITIONING SYSTEM CAN BE USED
TO CONTROL INDOOR TEMPERATURE LEVELS. OTHER MEANS OF
CONTROLLED MECHANICAL VENTILATION CAN BE USED TO REDUCE
LEVELS OF FORMALDEHYDE AND OTHER INDOOR AIR CONTAMINANTS.
IF YOU HAVE ANY QUESTIONS REGARDING THE HEALTH EFFECTS
OF FORMALDEHYDE, CONSULT YOUR DOCTOR OR LOCAL HEALTH
DEPARTMENT.
PRE-INSTALLATION GUARANTEE
• ATTENTION! Inspect ALL materials carefully BEFORE installation. Warranties
DO NOT cover materials with visible defects once they are installed.
• It is the responsibility of the installer/owner to determine if the job site suboor
and jobsite conditions are environmentally and structurally acceptable for wood
oor installation.
• Manufacturer declines any responsibility for wood oor failure resulting from or
connected with suboor, subsurface, job site damage or deficiencies after hardwood
ooring has been installed.
JOBSITE CONDITIONS
• Structure must be completely enclosed (including exterior windows and doors).
• Gutters, downspouts, and exterior grading should direct drainage away from the
structure’s foundation.
• Basements and crawl spaces must be dry and well ventilated. Crawl spaces
must be covered at ground level with a 6 mil polyethylene (poly) film with seams
overlapped and taped completely.
• Before installation begins, heating and cooling systems must be in operation for
a minimum of 14 days, maintaining a room temperature of 60-80°F degrees, and 35-
55% Relative Humidity. A humidifier or a dehumidifier may be required in some areas
to maintain these levels. Gapping and cupping are only a few of the conditions that
can develop if these conditions are not maintained.
FLOORING ACCLIMATION & STORAGE
• If the ooring needs to be stored on the jobsite:
- Leave in package, store laying at, packages raised off of suboor (adequately
supported to prevent sagging).
- Store in a climate controlled area, 60-80°F degrees room temperature, between
35-55% RH.
• Our Click-Lock Engineered wood ooring does not require jobsite acclimation.
INSTALLATION METHODS
• Click-Lock Engineered wood ooring features a glue-less locking tongue & groove
system designed for oating installation.
• Click-Lock Engineered wood ooring can also be glued directly to the suboor
(call 1-800-258-5758 for instructions).
• Click-Lock Engineered wood ooring cannot be stapled/nailed down to the
suboor.
RADIANT HEATING SYSTEMS
• Only Oak, American Cherry and Walnut species are approved for use over in-
oor radiant heat systems.
• The radiant heat system must be designed and installed correctly according to the
manufacturer’s specifications.
• The suboor should never exceed 80°F. The overall layout and internal tubing
must remain consistent in heat range throughout the entire oor. “Hot” and “Cold”
spots within the system can alter oor performance, and void the warranty.
• Prior to beginning any installation, concrete suboors with radiant heat installed
should not exceed 2 lbs. using a standard calcium chloride test.
• Plywood suboors should not exceed a 3% difference in moisture content prior
to installation.
• To ensure a successful installation and allow excess moisture to evaporate, the
heating system should be operational and running for a minimum of 14 days prior
to installation.
• Three to four days prior to installing the oor, the system should be reduced or
shut off. At time of installation, the suboor must be between 64-68ºF.
• Radiant heat setting temperature should be adjusted gradually in 5° increments
and never vary more than 15º F seasonally. Never exceed 80ºF.
INSTALLATION LOCATIONS
• Can be installed ON, ABOVE, and BELOW GRADE
• Can be installed on most any dry, at, clean, and structurally
sound solid surface including ooring grade plywood &
OSB board, concrete, and soundly secured existing oors
(linoleum, vinyl, tile, etc.). When doing oating installation
only, also over particle board and lightweight concrete.
• Not warranted for installing in full bathrooms.
PRE-PLANNING
• Slightly bowed (curved) boards can be installed and are
not considered to be defective (See Installation Tip 1).
• When cutting or sanding wood ooring it is recommended
that you wear a protective dust mask to avoid inhaling wood dust, and safety glasses
for eye protection.
• A oating oor expands and contracts with the seasons and should never be
restricted in any way. Be careful not to put fasteners (nails, screws, etc.) through the
PRE-INSTALLATION PLANNING
ABOVE GRADE
ON GRADE
BELOW GR ADE
GRADE LEVEL
SUITABLE
APPLICATIONS:
O2015-9792
















