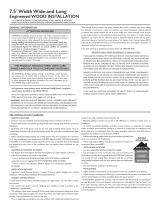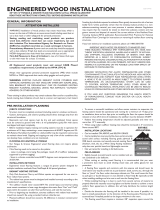Page is loading ...

PRE-INSTALLATION GUARANTEE
Although each board is subject to stringent quality assurance checks before it leaves
our factory, the installer should inspect again before installation. Any defects should
be reported, and we will immediately arrange for replacements to be provided.
We offer a pre-installation guarantee of our products returned unused/unopened.
MSCL12
FOR CONCRETE SUBFLOORS
When ooring is installed directly to a concrete suboor, one of the moisture tests
(below) is recommended. Keep documentation of all moisture testing. In any situation
when test results indicate moisture exceeding the guideline for that test DO NOT INSTALL
THE FLOORING. Most excessive moisture issues can be corrected easily (sealing,
etc.) When corrected, retest your oor to insure moisture guidelines have been met.
Concrete Test Methods
- Calcium Chloride Test (maximum 3.0 pounds)
- Tramex Moisture Meter (maximum reading of 4.5)
- Delmhorst BD 2100 Moisture Meter (reading of green/dry)
PRE-INSTALLATION PLANNING (REQUIREMENTS)
-Engineered ooring can be installed on grade, above grade or below grade. Glue down
installation are available by contacting Technical Services at 1-800-258-5758.
-Prior to installing the oor, the building must be structurally enclosed, including
installation of exterior windows and doors.
-Heating and cooling systems must be fully operational at least 14 days prior to
ooring installation, maintaining a minimum room temperature of 60 degrees F.
-Gutters, downspouts and exterior grading, should direct drainage away from the
structure’s foundation.
-Basements and crawl spaces must be dry and well ventilated. A 6-mil polyethylene
(poly) lm must cover the ground of all crawl spaces; seams must be overlapped and
taped.
-Decide the direction the ooring will be installed. Planks should be installed
perpendicular to the ooring joists. Flooring will be accented best, if installed parallel
to windows (if possible).
-Preplan the number of rows (base off of board width) required to nish the installation.
The nal row will normally be narrower and have to be ripped lengthwise. If possible, the
last row should be wider than 2”. You may want to rip both the rst and last rows to balance
the installation. If a row must be narrower than 2”, it is recommended to use carpenters
glue to secure the narrow boards to the adjoining full row. Remove any base, or shoe
moldings and interior thresholds. These can be replaced after the oor has been installed.
Undercut doorjambs to allow for expansion, and avoid difcult scribe cuts. This can be
easily done by using a small piece of the ooring as a guide for your handsaw. (Figure 1)
-Do not use ooring planks or stair nose moldings to build stair treads. Stairnose
moldings are designed to transition the oor to a step down or set of stairs, not for
individual stair construction.
- The use of putty to ll small gaps or correct minor defects should be considered
normal in any hardwood installation. When using putty on a low gloss (sheen) nish,
apply putty with a plastic putty knife and remove excess immediately with a soft cloth
to prevent gloss up of nish.
-Always install from various boxes to ensure accurate mix of color and grade. This is
extremely important when working with wood species or grades that have natural color
variation.
- Never install Engineered Flooring ush to any vertical obstruction. For 3/8” products
allow at least 3/8” expansion and for 1/2” products allow at least 1/2” expansion
space around all vertical surfaces. In areas measuring more than 24 lineal feet in either
direction (width or length), use an additional 1/4” expansion for each additional 12 linear
feet (i.e. for a 3/8” product, in a room that measures 36’ x 36’ you would leave 5/8”
expansion around all vertical surfaces which can be covered by your choice of molding).
-Your Engineered Floor ooring is NOT guaranteed if it is installed in a full bath.
- 6 mil polyethylene lm (if needed)
- Roberts Tongue & Groove Adhesive #1406
- Foam underlayment
- 3/8” wood or plastic spacers
- Measuring tape
- Safety glasses
- Chalk line
- Square
- Pencil
- Wood chisel
- Circular or rip saw
-Jamb saw
SUBFLOOR REQUIREMENTS
-The subooring must be at, rm, structurally sound, clean and dry prior to installation.
The suboor should be at to within 3/16” in 8’.
- Note: Suboor Irregularities that cause wood ooring installations to develop
movement or hollow spots between the suboor and the wood ooring, are
NOT the result of manufacturing defects and are not covered by warranty.
- Wooden Suboors should be checked for moisture using a reputable manufacturer’s
moisture meter, designed for use with wood ooring. In general, wood or
plywood subooring should not exceed 14% moisture content, with a maximum
moisture variance not to exceed 4% difference between the ooring and suboor.
INSTALLING FLOOR
- Roll out foam underlayment (follow instructions inside packaging). If you are
using an underlayment that does not have a vapor barrier attached; loose lay
6 mil poly sheeting with the seams overlapped 8", taped with clear packaging
tape and lapped up the wall but not touching the sheetrock. Then roll out
underlayment butting edges. For installations over a plywood suboor it is not
necessary to use an underlayment with a vapor barrier attached or poly sheeting.
- Begin laying the oor in the left corner of the room.
ALL BOARDS SHOULD BE INSTALLED WITH THE TONGUE SIDE FACING THE WALL.
(Figure 2) NOTE: SLIGHTLY BOWED (CURVED) BOARDS CAN BE INSTALLED AND ARE
NOT CONSIDERED DEFECTIVE.
- Begin installing the rst row by laying a board down at on the suboor (Figure 2).
Apply a thin bead of glue to the short end of the rst board, align the end of the second
board with the rst and join the two boards together by simply pushing it straight down
on top of the rst board Repeat this step to install the remaining boards in the rst &
last rows only. Subsequent rows do not require end gluing. (It is recommended to weigh
the rst row down until the glue has time to set) If leftover piece is 12" or longer, use
it to begin the next row.
- Insert spacers between the rst row and the walls in order to maintain the
appropriate amount of expansion space around the perimeter of the oor. (Fig. 3)
- Always stagger the end joints of adjacent rows a minimum of 12".
- Start the second row by holding the long side of the board at approximately a
45-degree angle to the rst board in the rst row. Engage the sides by rotating
the board towards the oor while pushing it against the edge of the rst board.
- You cannot force the boards together. If boards are not lying at, they were not
aligned evenly during engagement. Start this step over. Insure the edges of both
boards meet evenly by applying equal pressure while rotating the board down.
- Continue installing the second row and cut the last board to size just as you did in the rst.
- Install the third row in the same manner as described above. Once three
rows have been installed, re-check the spacers to ensure they are tight against
the wall. If necessary, adjust the oor to ensure the installation is square.
- When working under doorjambs or toe kicks of cabinets, there will not be enough
clearance to achieve the 45-degree angle required to engage the sides. It will be
necessary to trim away the raised portion on the groove side using a wood chisel and
glue the boards together using a high quality carpenter's glue. (Figure 5)
- The boards in the last row will need to be cut to the necessary width. Remember to
allow the appropriate expansion space between the last row and any vertical surface it
adjoins. Mark the board to the correct width and contours of the wall.
- After the oor is completely installed, remove spacers, install molding and thoroughly
clean the oor with an approved wood oor cleaner. Never cover a newly installed oor
with plastic. Always use a breathable material such as craft paper or cardboard.
For glue down installation
instructions call 1-800-258-5758
THIS PRODUCT CANNOT BE STAPLED/NAILED DOWN
SUGGESTED TOOLS AND MATERIALS
Figure 3
Figure 2
Figure 1
Figure 4
Figure 5
Groove Side
WARNING Installation of wood products may create wood dust, which is known to the
State of California to cause Cancer. Avoid inhaling wood dust or use a dust mask or other
safeguards for personal protection.
01042011MSCLK
Installation Instructions
3.75”, 4.25” & 4.75” Click Floors
IMPORTANT INSTALLATION TIPS
- The sub-oor must be level or oor could ex. In addition to causing squeaking, over
time the locking system could weaken or the tongues may crack causing gaps or loose
boards.
- Like all wood oors, a oating (glueless) oor expands and contracts with seasonal
changes. Do not put fasteners (nails, screws, etc) through the oor or “pinch” the oor
under doorways, etc. This could cause the oor to pull apart or buckle because it is not
allowed to “oat” freely.
- All wood oors require a relative humidity level between 35-55% to perform optimally
without gapping, cupping, etc. A humidier may be required during the winter in some
homes to achieve these humidity levels.
-To disengage boards, lift long side to a 45-degree angle and remove (see gure 4).
- PLEASE NOTE THESE ARE IMPORTANT TIPS TO REMEMBER: PLEASE READ THE
INSTALLATION INSTRUCTIONS THOROUGHLY BEFORE BEGINNING INSTALLATION.
/


