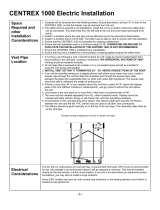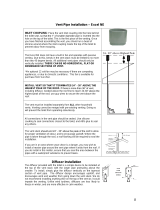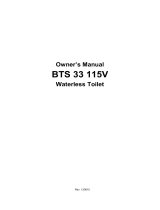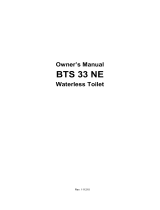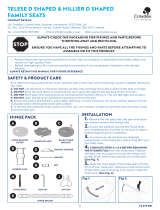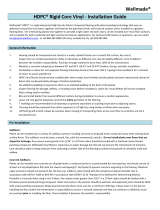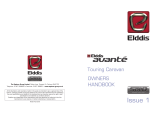Page is loading ...

INSTALLING THE SUN-MAR DRY TOILET
- 5 –
Placement
Of The
SUN-MAR
Dry Toilet
Installing
The
SUN-MAR
Dry Toilet
Base
The
Transition
Piece
Ensure that the floor joists are not in the way and that there is an unobstructed 10”
diameter passage from the underside of the AF “Dry Toilet” to the top of the transition
piece. The 10” hole should be centered 11.5” (29.21 cm) from the back wall and at least
9” (22.86 cm) dry toilet from the side wall in the room where the toilet will be installed.
The transition piece on the top of the composting unit should be located so that the
center line of the transition piece is directly below the center of the 10” circular cutout
which will be made in the bathroom floor above. The transition piece should be at a right
angle to the composting unit.
The SUN-MAR Dry Toilet comes preassembled. For the purpose of
explanation, the toilet base is the bottom of the toilet which is
secured to the bathroom floor, the toilet chute is the black inner
section (shown in Fig. A) that fits through the floor and is attached
to the toilet top, the toilet top is the upper part of the toilet that
attaches to the toilet base, and the bowl liner which is the black
removable funnel shaped piece below the toilet seat.
To install the SUN-MAR Dry Toilet, follow the procedure outlined
below:
1. To locate the position of the SUN-MAR Dry Toilet, place the toilet
chute in the desired location on the floor in the bathroom and
trace the 10”(25 cm) diameter cut out in the bottom of the toilet
base on the floor in the bathroom. The centre of the 10” circle
should be centered 11.5” (29.21 cm) from the wall against which
the toilet will be mounted(See Fig. A)
2. Drill a 1/2”(6mm) hole on the front of traced line and then check
under the floor that the hole will be clear of floor joists and will
line up with the composting unit below. (See Fig. B)
3. If the position is correct, complete the cutting of the10”(250mm)
diameter circle with a jig saw. (See Fig. C)
4. Center the toilet base over the 10”(250mm) diameter hole that
Has been cut out of the floor and securely attach to the floor by
using the four 5/16” by 2 1/2”(8mm by 64mm) lag bolts that are
provided with your kit. (See Fig. D)
**Prior to finishing the SUN-Mar Dry Toilet installation, it is a good
Idea at this time to do a pre-assembly check to see if you will
need any extension pipe.
Place transition piece (Fig. E) into the rectangular opening on the
top of the composting unit. Make sure that the transition piece is
completely vertical on the unit, or completely vertical. Important: the
transition piece should be completely vertical. The opening in the
toilet in bathroom should be oriented above the opening in the
transition piece so that waste can drop directly into the patented
bio-drum.

- 7 -
- 6 –
Determining
If An
Extension
Pipe Piece
Is Required
Assembling
And
Installing
The
Extension
Pipe Pieces
Finishing
The
SUN-MAR
AF Dry Toilet
Base
Installation
Place the toilet chute into the toilet base in the bathroom. If the toilet chute extends 1-
2”(25 - 50mm) into the transition piece, then no extension pipe pieces will be required.
If the transition piece does not extend far enough up to meet the toilet chute, then one
or more extension pipe pieces will be needed. These minimum 41” (112cm) pipe
sections can be cut down to the correct length, so that when assembled and placed in
the transition piece, they extend 1-2”(25-50mm) into the toilet chute. After taking into
account the overlap, each pipe piece provides an extension of about 41”(104cm).
Each extension pipe piece, consists of two half pipes. These can be cut to the correct
length,by cutting the required amount off the straight ends of each half with a hack saw
(do not cut the belled end of the extension pipe piece. It is easier to cut pipe sections to
length before joining the two halves together. After cutting, clean up the edges with
coarse (40-60 grit) sandpaper. Before joining the two halves of the pipe pieces, spread
a bead of silicone caulking from top to bottom along the inside flanges of both halves of
pipe pieces (so that the inside of the pipe section will be sealed). Press the two halves
together, and secure them by screwing the self tapping screws provided into the pre-
drilled holes. Run a finger or spatula up along each joint inside the chute to remove any
excess silicone. Insert the non-belled end of the extension pipe piece into the transition
piece. Ensure that the transition piece overlaps the extension pipe piece by 1 -2 “ (25 -
50 mm).
Pre Assembly Check: Before finishing the installation, make sure
all pieces fit together properly. The top of the pipe piece is belled
out to accommodate the toilet chute. Place the transition piece in
the cut out provided on the top of the composting unit. Place the
pipe pieces, if any, inside the transition piece. Next lower the toilet
top onto the base so that the chute projects 1-2”(25-50mm) into the
pipe piece or directly into the transition piece if no pipe piece is
used. Ensure that the toilet top is properly located over the toilet
base, that the chute is completely vertical, and that the screws to
attach the top to the toilet base, line up properly. ( Fig. A) If the pre-
assembly check appears OK, then disassemble and reassemble
each piece as in the pre-assembly check(see above).
To assemble the toilet top with the chute, line up top with the chute
and fasten the four screws around toilet opening and cover with the
tap caps (Fig B). Insert the toilet chute into the toilet base until the
toilet top rests on the base (Fig C). When reassembling use
silicone caulking at the joints where the toilet chute sits inside the
extension pipe piece, where the extension pipe piece sits inside the
transition piece and where the transition piece sits inside the
composing unit. Use a finger or spatula to remove any excess
silicone.
Align the two pre-drilled holes on the front of the toilet top, with the
holes on the front of the toilet base, and insert two screws without
tightening them. With these front two holes secured, tilt the rear of
the top down over the base. Align the last four screws holes. Insert
the CKS washers over the screws. Screw in all six screws, making
sure not to over-tighten, and push the snap caps over the screw
heads. Attach the toilet seat by threading the nylon screws through
the toilet seat hinge and into the holes into the toilet top. Put the
black removable bowl liner into place under the toilet seat.
/


