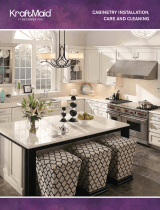
KROSSWOOD CABINETS by Modern Classic Cabinets
INSTALLATION TIPS
Cabinet installation should be performed by a licensed contractor or professional. The tips
provided here are only to be used as a guide to help you understand the proper installation
method. If you are not experienced in cabinet installation a professional cabinet installer must be
hired. Krosswood Cabinets does not take responsibility for damage or loss resulting from
improperly installed cabinets.
1. The professional installer will determine the location and height to mount the cabinets.
Different areas have different codes about the height that a wood cabinet can me mounted
above a cooking area, the professional installer will know or can find out the local codes.
2. The cabinet doors and drawers will be removed by the professional installer prior to
installation. The hinges have a clip mechanism in the rear that’s makes door removal
easy, the drawers will lift off the drawer slides in the front and then pull out away from
the drawer slide.
3. In most cases the professional will mark a level line at the top of where the wall cabinets
are to be mounted and they will begin by installing the wall cabinets first to this line.
4. The professional will check the levelness of the floor in the area where the base cabinets
will sit. They will use shims to adjust the base cabinets as necessary so that the top of the
base cabinets are flat and level.
5. The professional may need to install shims behind the cabinets to adjust for walls that
may have high and low spots. By doing this the doors and drawers will sit flush against
the front of the cabinet box.
6. The professional will whenever possible anchor each cabinet to wood wall studs in a
minimum of four different places with the screws going through the cabinet back and the
cabinet back frame material. A 3/16” piolet hole should be predrilled through the cabinet
back and the cabinet back frame in the location aligned with the wall studs. Screws must
go through the cabinet back and the back frame. CABINETS MUST BE SECURELY
ANCHORED TO THE WALL STUDS WITH THE PROPER SCREW GOING
THROUGH THE CABINET BACK, CABINET BACK FRAME AND THEN
THROUGH THE SHEETROCK OR WALL BOARD AND INTO THE WOOD WALL
STUD A MINIMUM OF 1 ½”.
7. The professional will also attach cabinets to each other on the right and left sides using 1”
long screws. A 3/16” piolet hole should be predrilled through the first side to allow the
screw to tighten up into the second side for a tight fit.
8. After all cabinets are anchored the professional will install the doors and drawers and
adjust as necessary.
9. If you would like a better idea of how the cabinets are installed before hiring a
professional there are many videos available on the internet to give you ideas about the
installation process.
8/30/16






