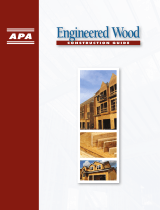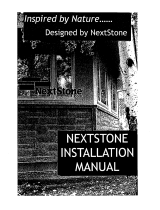Page is loading ...

renewables for a better life
paneling
renewables
for a
better life
www.arauco.cl
Installation Instructions
VESTO Paneling
PROCEDURE AND RECOMMENDATIONS
FEBRUARY 2019
PROCEDURE AND RECOMMENDATIONS
Installation Instructions
VESTO Paneling

Preliminary steps
PATTERNS AND CALCULATIONS
VESTO Paneling, melamine paneling designed
especially for interior walls.
114.30 mm
115.30 mm18.05 mm
19.05 mm
6.40 mm
5.60 mm
12 mm
5.60 mm
6.40 mm
133.35 mm
www.arauco.cl
PROCEDURE
• Verify that the wall is dry, straight, and plumb. If it is deformed, it will be necessary to install
furring strips.
• Consider whether it is necessary to remove the cornice and baseboard. The paneling is
12 mm thick.
VERTICAL INSTALLATION HORIZONTAL INSTALLATION
Define the installation pattern
Measure width and height, defining whether
the cornice and baseboard will be replaced
.with paneling.
For installation on entire wall
Measure width and height, defining whether the
baseboard will be replaced with paneling.
For half-wall installation
• To calculate the amount of paneling you will need:.
- Measure the length and height of the surface to be covered.
- Divide by 0.14 m2, the area covered by a single piece.
- Add 5% to 10% for “waste,” which will depend on the installation pattern.
• To calculate the number of pieces needed for the height to be covered, keep in mind that one
piece is 115 mm high and 20 pieces are 2,300 mm high.
Tools
• Miter saw (ideally telescoping).
• Jigsaw.
• Circular or table saw.
• Drill with 8 mm bit for concrete and
10 mm bit for wood.
• Handsaw.
• Standard or laser level.
• Stud finder.
• Tape measure.
• Pneumatic nailer.
• Cordless drill driver.
• Caulk gun.
• Chalk reel, cord (twine) and pencil.
Materials
• VESTO Paneling.
• Paneling adhesive.
• Clips.
• 1 x 2 furring strip boards.
• Shims.
• Cornices and baseboards.
• Cap or corner moulding.
• Paint.
• Wood filler.
• Paint for baseboard, cornice and
corner moulding.
Safety Equipment
• Dust mask.
• Safety goggles and gloves.
1,220 mm
133.35 mm
HAYWARD OAK
GENERAL MEASUREMENTS
• Length : 1,220.00 mm
• Thickness : 12.00 mm
• Width : 133.35 mm
• Tongue : 115.00 mm
• Texturing : 1.00 mm
SPECIFIC MEASUREMENTS
Important:
• The face of the paneling is textured, while
the back is smooth.
• Install on vertical walls only.
Do not use on angled walls or ceilings.
• VESTO Paneling cannot be installed on
exteriors or in high-humidity areas like
kitchens or bathrooms.
• The wall must be dry. Check for any signs
of moisture before beginning.
• Can be directly installed over drywall,
painted or primed fiber cement, plywood
or OSB.
• For brick or concrete walls, furring
strips must be installed underneath
the paneling.
• Condition the product for
48 hours in the room where it will
be installed.
INSTALLATION INSTRUCTIONS
paneling

1/3
1/3
1
1
1
1
1
1
2/3
2/3
1
PROCEDURE
• Ideally, a telescoping miter saw should be
used for cutting. Position the piece face
up, score it without going through the
piece, and then cut through it completely,
reducing the risk of waste.
• Cross-cutting will always deliver cleaner,
more precise results. Place the cut
ends of your pieces against the edges of
the wall.
• You can adjust pieces so that the end
pieces are of the same width. For the best
look, finish with a wider piece at the top
and leave cut edges on the bottom.
PROCEDURE
• Remove the baseboard, cornice and
device boxes, shutting off the power
beforehand.
• Installing the furring strip boards
- Mark out the location of the 1 x 2
furring strip boards, spacing them
40.5 cm apart.
- Start with the top and bottom pieces,
checking the plumb with a level. The
intermediate pieces should be aligned.
Adjust with spacers if needed. It is
very important for the pieces to be
firmly supported.
- For installation on a wood substrate,
attach the pieces with 3.5 x 60 mm
screws. For installation on brick or
concrete walls, attach with 8 mm plastic
dowels and 5 x 60 mm (# 10 x 2 1/2”)
screws. Space clips no more than
40 cm apart.
• Installing the paneling
- Install from left to right and from the
bottom up, leaving a 1 cm separation
between the edge of the paneling and
the floor, adjoining walls and ceiling.
- With longitudinal joints, the ends of the
pieces must be attached to furring
or framing.
- To place the first row, mark out
a vertical plumb line.
- Apply a strip of adhesive on the framing
and on the back of the panel. Hold the
panel against the wall and secure it with
25 mm brad nails applied with
a pneumatic nailer, or with 3.5 x 25 mm
wood screws applied with a cordless
drill driver.
Second row.
1/3 Piece
First row.
1 Complete piece
Third row.
2/3 Piece
Vertical installation on framing or furring strip boards
Half-wall vertical installation on framing or furring strip boards
40.5
40.5
40.5
40.5
40.5
40.5
- Adjust the width of the final run,
trimming it down with a circular saw.
• Clean up adhesive residue with
the product recommended by
the manufacturer.
www.arauco.cl
• If there are device boxes or electrical
outlets, shut off the power, remove
faceplates and brackets, and mark the
position of the outlet on the piece. Score,
then cut the rectangle out of the panel.
You can use a scrap piece as a guide.
Vertical installation sequence
1/3
1
1
1
1
1/3 2/3
2/3
1/3
1
2/3
Floor
Wall
1
1/3
2/3
Ceiling
Wall
Important:
Place all cut ends against the
edges of the wall.
Paneling should be installed from the bottom up, and from left to right.
1/3
1
2/3
1
1/3
2/3
Horizontal installation sequence
Note: Leave a 1 cm separation
between the edge of the paneling
and the floor, adjoining walls
and ceiling.
Floor
Wall
Wall
10 mm
10 mm
Paneling
Wall
Wall
Ceiling 10 mm
10 mm
Paneling
Vertical installation
ON FRAMING OR FURRING STRIP BOARDS
Recommendations
CUTTING PIECES AND INSTALLATION SEQUENCE
INSTALLATION INSTRUCTIONS VESTO PANELING
paneling
Paneling should be installed from the bottom up, and from left to right.
Important:
Place all cut ends against the
edges of the wall.
1/3
1
2/3
Wall
Wall
Floor
1/3
1
2/3
1/3
1
2/3
Wall
Wall
Floor
1/3
1
2/3
1
11
1
1
1
1
1/3
1/3
2/3
2/3

Horizontal installation
ON FRAMING OR FURRING STRIP BOARDS OR DIRECTLY ON WALL
- Start with the pieces on the ends,
checking the plumb with a level. The
intermediate pieces should be aligned.
Adjust with spacers if needed. It is
very important for the pieces to be
firmly supported.
- Attach them with 8 mm plastic dowels
and 5 x 60 mm (# 10 x 2 1/2”) screws.
Space clips no more than 40 cm apart
• Installation on framing or furring strip
boards
- Install from left to right and from the
bottom up, leaving a 1 cm separation
between the edge of the paneling and
the floor, adjoining walls and ceiling.
- With longitudinal joints, the ends of
the pieces must be attached to furring
or framing.
- To place the first row, mark out a
horizontal plumb line.
- Apply a strip of adhesive on the framing
and on the back of the panel. Hold the
panel against the wall and secure it
with 25 mm brad nails applied with a
pneumatic nailer, or with 3.5 x 25 mm
wood screws applied with a cordless
drill driver.
- Adjust the width of the final run.
trimming it down with a circular saw.
• Installation directly on wall
- In this case, apply a strip of adhesive
in an S shape to the back of the panel.
Hold the panel against the wall and
secure it to the framing with
40 mm brad nails applied with a
pneumatic nailer.
• Clean up adhesive residue with
the product recommended by the
manufacturer.
PROCEDURE
• Remove the baseboard, cornice and
device boxes, shutting off the power
beforehand.
• Installation on drywall
- Locate and mark wall studs.
- Install from the bottom up and from
left to right, leaving a 1 cm separation
between the paneling and the floor,
adjoining walls and ceiling.
- To place the first row, mark out a
horizontal plumb line.
- Apply a strip of adhesive on the back
of the panel. Hold the panel against the
wall and secure it with 40 mm brad
nails applied with a pneumatic nailer, or
3.5 x 40 mm wood screws applied with
a cordless drill driver.
- Adjust the width of the final run,
trimming it down with a circular saw.
• Furring strip boards are required
for installing paneling on concrete or
brick walls.
• Installing the furring strip boards
- Mark out the location of the 1 x 2
furring strip boards, spacing them
40.5 cm apart.
Note: Leave a 1 cm separation
between the edge of the paneling
and the floor, adjoining walls
and ceiling.
Horizontal installation on framing or furring strip boards
First row.
1 Complete
piece
Second row.
1/3 Piece
Third row.
2/3 Piece
40.5
40.5
40.5
40.5
40.5
40.5
40.5
40.5
40.5
Placement of framing or furring strip boards
40.5
40.5
40.5
40.5
40.5
40.5
40.5
40.5
40.5
Directly on wall
Paneling
Wall
Wall
Ceiling 10 mm
10 mm
Floor
Wall
Wall
10 mm
10 mm
Paneling
www.arauco.cl
A
D E
Cap moulding
B
DD
E
Corner
moulding
A: Cap moulding / B: Corner moulding / C: Plastic or aluminum corner bead / D: VESTO Paneling / E: Wall
Solutions for corners (Wood, plastic or aluminum corner beads or moulding)
Trim placement (Cornices and cap moulding or baseboards)
A
B
C
G
H
I
Horizontal installation
over drywall
A
B
C
G
E
H
I
Horizontal installation
over brickwork or concrete
A
B
D
G
H
F
F
I
Vertical installation
over framing
B
B
D
G
F
F
I
Vertical installation,
half-wall
A: Cornice / B: Cap moulding or baseboard / C: Horizontally installed VESTO paneling / D: Vertically installed VESTO paneling / E: Vertical framing / F: Horizontal framing / G: Wall / H: Ceiling / I: Floor
Tips for trim (Cornices and cap moulding or baseboards)
D
F
B
Half-wall: Cap moulding
C
B
E
Floor: Baseboard
A: Cornice / B: Cap moulding or baseboard / C: Horizontally installed VESTO Paneling / D: Vertically installed VESTO Paneling / E: Vertical framing /
F: Horizontal framing
• Install the baseboard, cornice
or other trim as appropriate,
using brad or finish nails or
screws and adhesive.
• Apply paint or stain before
installation.
• If you will paint, protect the
paneling with masking tape.
A
CE
Ceiling: Cornice
Trim
CEILING, HALF-WALL AND FLOOR
D
C
D
E
Plastic or aluminum
E
C
D D
Plastic or aluminum
INSTALLATION INSTRUCTIONS VESTO PANELING
paneling
/





