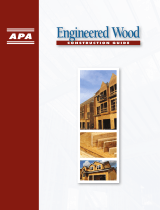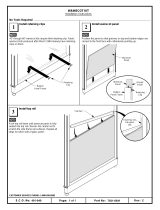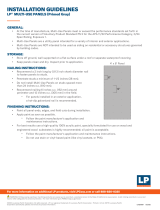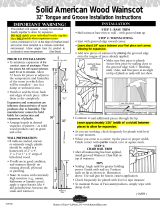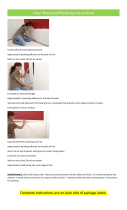Page is loading ...

Care and Storage
Ply-Bead
®
panels should be
stored and handled with care
to avoid damaging before
installing and finishing.
Store in a cool, dry place
out of direct sunlight.
Stack on a level surface.
To minimize the amount of dimensional change that can occur
due to changes in panel moisture content, acclimate panels to
the environment in which they will be installed for at least 48
hours prior to application. Stack the panels on the floor with a
minimum of 3 spacers between each sheet. This allows air
to circulate around each panel for proper acclimatization
(see illustration).
Wall/Ceiling Framing and Preparation
Panels can be installed over studs, 1( x2(
wood furring or existing solid backing wall
surface by fastening to the furring or
through the backing into the studs. Panels
may be oriented with their long dimension
(strength axis) vertically over supports
16( o.c. for wall paneling, garage liner, and
wainscoting applications, or horizontally
over supports 24( o.c. When used
on porch or interior ceilings, the long
dimension (strength axis) must be perpendicular to ceiling joists.
All panel ends and edges must be supported by framing,
blocking, furring or a solid nailable backing. Drywall is not a
nailable backing.
Below Grade and All Masonry Walls
should be free of cracks and leaks.
Repair cracks or leaks with a waterproof
compound or sealer. Apply a minimum
4 mil polyethylene vapor retarder over the
masonry wall prior to furring to prevent
moisture from accumulating on the back
of the panels. Preservative-treated furring is recommended if
masonry walls are below grade. If the below grade wall is open
frame, treat as an exterior wall.
Exterior Walls and Ceilings separating attics from living spaces
should be insulated and have a vapor retarder between the panel
back and inner face of the studs, furring or solid backing. The
vapor retarder may be a facing attached to the insulation or be a
separate layer such as 4 mil polyethylene or a closed cell foam
insulation panel.
Cutting Panels
Use a sharp cross-cut hand saw or power saw with a combination
or cross-cut blade. If using a hand saw or table saw, mark and
cut panels face up. If using a portable circular saw or a sabre saw,
mark and cut panels face down. Where rough edges develop, they
can be dressed with a carpenter’s plane, rasp, file or sandpaper.
Measure and mark carefully cutouts for door and window sections,
electrical switches, outlets and heat registers. Many a good
panel has been ruined by inaccurate measurement, marking
and cutting. Double check your work before cutting. Always
wear eye protection when cutting or nailing.
Measuring and Fitting
Start panel installation at a corner by fitting
the panel loosely into the corner. Scribing
to the corner may be helpful to plumb the
leading panel edge over the center line of
the stud or furring, especially if the
adjacent wall is rough or irregular. Leave a
1/4( gap at the top and bottom of the wall.
This space and a 1/8( gap at corners and around window and
door openings and cutouts can be concealed by mouldings,
faceplates, etc. For interior applications, space panels at least
1/32( apart at edges, 1/8( for protected exterior applications,
such as porch ceilings. Walls and studs
behind joints can be painted, stained or
taped to blend with the panel finish and
prevent show-through. Gaps can be caulked
with a non-hardening paintable caulk. Install
subsequent panels in the same manner,
checking for plumb periodically.
Fastening
Nail panels 6( o.c. at panel ends and
edges and 12( o.c. at intermediate
supports in the field of the panel.
Do not nail directly through the
shiplap at long edges. Place
nails 3/8( from panel ends and edges. Nail under-lap and over-lap
separately. For interior paneling, garage liner and wainscot
applications, use a 6d casing, finishing or ring shank paneling
(continued)
Installation Instructions

Georgia-Pacific Wood Products LLC
133 Peachtree St., N.E.
Atlanta, GA 30303
800-284-5347 www.builditbetter.com
nail. For protected exterior porch ceilings and soffits, use a 6d
nonstaining (galvanized or stainless) box or casing nail. Longer
nails are necessary if solid backing is over 1/2( thick to achieve
minimum 1( penetration into framing. Drive nails flush with the
panel surface or set slightly using a nail set. Be careful not to
damage the panel surface with the hammer. Always wear eye
protection when cutting or nailing.
Porch Ceilings
To ease the installation process, make a T-shaped prop of 2( x4(
lumber with a padded top surface. Make it a few inches longer
than the ceiling height and use it to wedge the panel in place
while you nail. All panel ends and edges must fall over furring,
Finishing Instructions
framing or blocking. Panel joints may be covered with batten
strips or moulding.
Wainscot Applications
To minimize waste, consider cutting 4*x8*
panels into thirds (32( x48( sections). The
resulting 32( high wainscot panels will
cover 12 lineal feet of wall per 4*x8* panel.
Cap the top of the wainscot panel with a
cap moulding or chair rail moulding. The
1⁄4( space at the floor/wall intersect will be
covered by the base moulding.
Ply-Bead and the Ply-Bead and Georgia-Pacific logos are
trademarks owned by or licensed to Georgia-Pacific Wood
Products LLC. Let’s Build Something Together and Lowe’s
and the gable design are registered trademarks of LF, LLC.
©2010 Georgia-Pacific Wood Products LLC. All rights
reserved. Rev. 5/10 GP-TM Lit. Item #011628-L.
Care and Handling
Plywood products are certified by APA-The Engineered Wood Association. An EXPOSURE 1 interior panel is able to withstand limited exposure to elements during construction. An EXTERIOR panel is meant for
interior or exterior applications and can be permanently exposed to weather when properly stored, handled, installed and finished. The user is responsible for proper use and installation of our panels. Our panels
must be installed in strict conformity with our instructions and all applicable building code requirements and other regulations. In addition, if not specifically covered by our installation instructions or construction
detail illustrations, the panels must be installed in accordance with generally accepted design and construction practices. We do not warrant and are not responsible for the design and construction of any finished
structure or system into which our panels may be incorporated or other building components that may be used with our panels.
Our panels may support mold growth if exposed to certain conditions, including moisture, dampness, condensation, humidity, water or wet conditions. Mold, mildew, fungi, algae, moss, bacterial growth, decay,
rot or similar conditions are not manufacturing or product defects and we assume no responsibility or liability for such conditions, regardless of cause.
Georgia-Pacific panels contain formaldehyde. A Material Safety Data Sheet (MSDS) containing potential physical and health hazard information is available by contacting the Product Safety and Health
Information Department at Georgia-Pacific LLC, P.O. Box 105605 Atlanta, GA 30348-5605, (404) 652-5119 or by visiting www.gp.com/build.
General
Surfaces should be clean and dry before finishing. Be sure to use
a good quality finish system recommended for plywood. Acrylic
latex paint systems are the only recommended finish. When in
question, a brush-out test should be performed on a representa-
tive sample to demonstrate the finished appearance.
Edge Sealing (Paint)
Moisture enters the end grain of plywood or other wood-based
products faster than through the surface. Consequently, edges
and ends of plywood panels should be sealed. Although paints
are not necessarily moisture-proof or permanently durable, they
help to minimize sudden changes in moisture content in the
panels due to humidity changes.
Surface Preparation
Proper surface preparation is a must to assure optimum performance
of finishes on any surface.
• Repair any damaged areas on the panel faces and over set nails
with a wood filler and allow to dry prior to application of finishes.
• Remove dirt and loose wood bers with a stiff non-metallic
bristle brush. Smooth rough areas by light sanding.
• Finishes should be applied as soon as possible after installation
of the panels.
• Extra care is required not to damage the nished surface if
finished prior to installation.
• Finishes should not be applied when the air temperature
is expected to drop below 50°F (10°C) within 24 hours for
latex finishes.*
• Surfaces should be clean and dry before nishing.
• Use only top-quality nishes and equipment.
• The rst coat should be applied by brush.
• Subsequent coats of nish may be applied by brush
or roller.
Paints (acrylic latex)
An acrylic latex paint system composed of at least one stain-resistant
primer coat and two companion topcoats should be applied.
(NOTE: If using Ply-Bead
®
primed panels, only the two compan-
ion topcoats are necessary.) A paint finish tends to mask surface
characteristics more than an opaque stain. A top-quality 100%
acrylic latex paint system will provide a more durable finish.
Follow the primer and compatible topcoat manufacturers’
recommendations for application to plywood sidings. A satin
gloss is recommended for cleanability and best appearance.
* Always follow the finish manufacturers’ recommendations.
Finishes should be applied according to the spread rates
recommended by the manufacturer.
/
