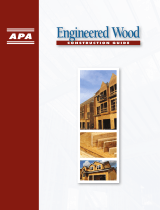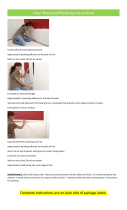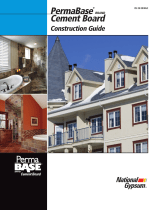
P a g e | 1
Installing Wall Paneling (1 – Nails or 2 - Adhesive)
Any of our plywood panels may be installed on plaster or gypsum wallboard walls and our 5.2mm (1/4”) paneling may be installed directly to
studs or furring strips, since it has structural strength. For 2.7mm or 3.6mm paneling, exposed studs need to first be covered with gypsum
board to provide a firmer, smoother surface for paneling; you will be happier with the quality of the paneling job!
Also, paneling may be applied with nails or panel adhesive. The advantage of using adhesives is that the panel surface is unmarked by
depressions that result from the use of nails and, therefore, adhesives typically give a better appearing job. Trim molding may also be applied
with paneling adhesive.
Before beginning to install your paneling, read through these instructions and assemble the recommended tools and supplies. Also, determine
in advance of the installation where and how you are going to use trim molding as this has an impact on where your installation begins and
ends.
Cutouts for electrical switch plates and outlets, doors and windows must be made BEFORE each panel is installed. If molding is to be
installed along the ceiling edge, leave about ¼” gap between the top of the panel and the ceiling[1]. If not installing molding here, place the
panel against the ceiling. Ref28
Recommended Tools and Supplies
The following tools and supplies are useful for installing veneered or laminated plywood sheet panels:
Claw Hammer Keyhole Saw
Nail Set Coping Saw
Common, Flat Screw Driver Drill
Wood Rasp Wood Blocks (e.g., 2” x 4”)
Tape Measure Nails (see below*) and/or Paneling Adhesive/Caulk Gun
Carpenter’s Level Plumb Line device
Carpenter’s Square Sandpaper, medium grit
Any one of: Hand, Table, Radial Arm, Portable Circular, or a Sabre Saw
Installing Veneered or Laminated Plywood Wall Panels With Nails
*Surface *Suggested Nails
Furring Strips, studs, 3 penny (1 ¼”) Finishing nails and putty
backing board -or-
1” colored nails
Gypsum wallboard 6 penny ( 2”) Finishing nails and putty
or plaster -or-
1 5/8” colored nails
Molding and trim 3 penny (1 ¼”) Finishing nails and putty
-or-
1 5/8” colored nails
Finishing nails should be carefully countersunk 1/32” with your nail set and avoid damaging the paneling surface. A wood putty that blends
with the panel finish is recommended to fill countersunk nail holes and if you use colored nails, do not countersink them. Take extra care not
to dimple the paneling surface as you drive the nail with your hammer or nail set.













