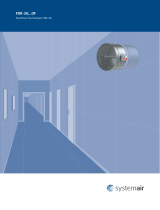Page is loading ...

INSTRUCTIONS FOR INSTALLATION, OPERATION AND MAINTENANCE
Fire damper
ETPS-E

FläktGroup DC_9973GB 20220117_R2 Specifications are subject to alteration without notice.
Fire damper ETPS-E - Instructions for Installation, Operation and Maintenance
2
GENERAL
The fire damper is installed in the ventilation duct to stop flue ga-
ses from spreading from one fire compartment to another. In a
horizontal or vertical duct, the fire damper may be installed in the
penetration of a construction element, the fire class of which is
not higher than EI 120 or E 120. Maximum size in wall installation
is 800 x 800.
If the fire damper is installed in a construction element with fire
class EI, the duct must be equipped with fire insulation and safety
distances must be observed. In this way, also the spread of fire
can be prevented. If the fire damper is installed in a construction
element with fire class E, no fire insulation is required in the duct,
and no safety distances need to be preserved.
INSTALLATION
The fastening of the duct and fire damper is of great importance.
The fire class of the fastening must be the same as the fire class
of the fire-separating construction element, for example R 60, if
the construction element fire class is EI 60.
The duct between the penetrated construction element and the
fire damper with insulated duct may contain no holes or air termi-
nal devices.
If there is an air transfer or air terminal device added to the end of
a ventilation duct passing through a class EI construction element,
the required safety distances from the damper blade to flammable
materials and escaping people must be observed.
The damper axle must always be installed in horizontal position.
INSPECTION AND CLEANING
The operation of the fire damper must always be inspected befo-
re and after installation. Function testing of the damper has to be
carried out at least twice a year.
Cleaning of damper bearings and seals must be done annually.
GENERAL INSTRUCTIONS FOR USING HANGERS
The fire damper must be supported so that the ductwork connect-
ed to the damper does not impose any load on the damper body.
In practice, a good way to fit the product centrally in the installa-
tion opening is to hang the ductwork prior to sealing. If the sub-
sequent sealing is done using grouting concrete, also other types
of support can be used during installation until the concrete has
dried.
It is essential that no stress is imposed on the fire damper or the
duct. The hanging and fixing solution must be adequate in the
event of fire. The hanger must be located either at the fire damper
or immediately after the duct connection.
Designing the use of hangers is the responsibility of a structural
engineer.
TESTING MOTORIZED DAMPERS
Motorized dampers can be tested before connecting the electricity
by using the tool delivered with the unit, and when electricity is
connected by operating the thermal switch. Note! If you open the
damper using the tool, do not forget to release the damper back
to closed position before connecting electricity.
Only a trained electrician is allowed to perform the electrical wi-
ring according to separate drawings and wiring diagram. Wiring
diagram for damper motors: see the figure below.
Tf Tf LE D
S1 S2 S3 S4 S5 S6
<5° <80°
21
–+
T
~
Status data of limit switches
Power supply
Thermal trip
AC 230 V
AC 24 V
DC 24 V

FläktGroup DC_9973GB 20220117_R2 Specifications are subject to alteration without notice.
Fire damper ETPS-E - Instructions for Installation, Operation and Maintenance
3
INSTALLATION
INSTALLATION INTO LIGHTWEIGHT PLASTERBOARD BUILDING ELEMENTS (GYPSUM BOARD OR SIMILAR); FLANGE JOINT
INSTALLATION INTO BUILDING ELEMENTS (WALLS OR INTERMEDIATE FLOORS) MADE OF CONCRETE OR MASONRY;
FLANGE JOINT
1. Fire damper ETPS-E
2. Fastening into concrete or masonry building element: steel anchor
Fastening into lightweight plasterboard building element:
lag screw suited for boards
3. Fire insulation according to national building regulations
4. Fire classified wall
5. Concrete or masonry building element: grouting 25-35 mm
Lightweight plasterboard building element: sealing with fire
resistant mass
Min inlet size
B+70 x H+70 (mm)
35
1
2, Det. A
BxH
Det. A
Through bolt
anchor M6x40
3
4
5
1
2
BxH
Det. B
Det. B
Gypsum board
2x12,5 mm
Lag screw 5x65 S
(Fischer)
Min inlet size
B+20 x H+20 (mm)
3
4
5
1
2
BxH
Det. B
Det. B
Gypsum board
2x12,5 mm
Lag screw 5x65 S
(Fischer)

WWW.FLAKTGROUP.COM ETPS-E 9973
FG_DC_9973GB_ETPS-E_IN-MA_20220117_R2 © Copyright 2022 FläktGroup
» Learn more on www.flaktgroup.com
or contact one of our offices
FläktGroup is the European market leader for smart and energy efficient Indoor Air
and Critical Air solutions to support every application area. We offer our customers
innovative technologies, high quality and outstanding performance supported by more
than a century of accumulated industry experience. The widest product range in
the market, and strong market presence in 65 countries worldwide, guarantee
that we are always by your side, ready to deliver Excellence in Solutions.
PRODUCT FUNCTIONS BY FLÄKTGROUP
Air Treatment | Air Movement | Air Diffusion | Air Distribution | Air Filtration
Air Management & ATD’s | Air Conditioning & Heating | Controls | Service
/



