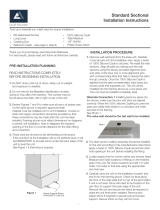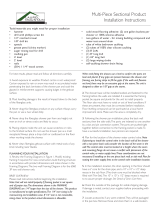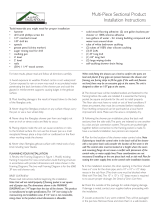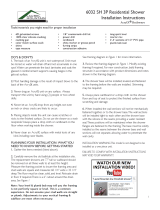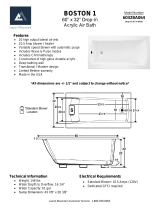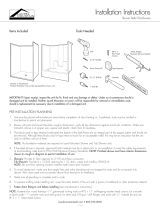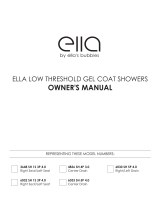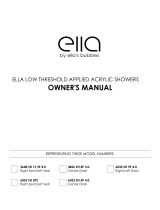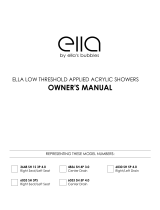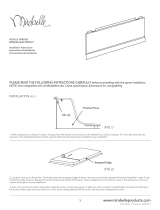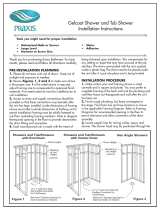Page is loading ...

Standard Sectional
Installation Instructions
Gelcoat & Solid Surface Bathware
Thank you for purchasing Laurel Mountain Bathware. For
best results, please read and follow all directions carefully.
PRE-INSTALLATION PLANNING
READ INSTRUCTIONS COMPLETELY
BEFORE BEGINNING INSTALLATION.
1. Do Not store units out of doors.- Keep out of sunlight
and exposure to weather.
2. Review Figures 7, 8, and 9 to make sure alcove is of
proper size. If a re rated alcove is required, approved nish
material must be installed prior to unit installation. Access to
drain and supply connections should be provided so that
these connections may be made after the unit has been
installed. Framing alcove must reect interior dimensions on
diagram to permit installation of unit. Note in diagram the
required opening in the oor to provide clearance for the
drain tting and connection.
3. Placement of the two wood shims is recommended to
provide bottom structural support of the base unit.
See Figure 1
INSTALLATION PROCEDURE
1. Remove wall section(s) from the base unit. Carefully move
all parts into the installation area. Apply a bead of silicone to
all joints. Reinstall wall sections. Align all parts, and connect
using the alignment pins. Wipe away any excess caulk. The
unit will be installed in the framed alcove as a one-piece
unit. The unit must be installed completely level.
Alternate Connection: If installing piece by piece into the
alcove, make sure that the pins are aligned correctly. When
the caulking cures the parts are solidly held similar to the
one piece when attached to the framing. See Photo 1.
The valve wall should be the rst wall sections installed.
2. Drain and/or Overow assembly should be installed on
unit according to the manufacturer’s instructions. Apply a
bead of 100% silicone caulk around the drain opening in
unit before installing the tting.
3. Locate supply lines for control valves and shower head.
Measure and mark locations of ttings on the nished side
of the unit. Recheck locations, and drill 1/4’’ pilot holes. Cut
holes to nal size using the appropriate size hole saw.
4. Apply wood wedges to the alcove oor. Carry unit to the
opening. Align front of apron to nal location and tilt unit
into place. Make certain that the wood shims contact both
the bathing unit and sub oor. Remove and adjust wedges if
necessary to assure proper contact for support.
Tools you might need for proper installation
• Galvanized Nails or Screws
• Large Level
• Hammer or Screw Gun
• Shims (recommended)
• Adhesive
• Caulking sealant
INSTALLATION
INSTRUCTIONS
Pre-Installation Planning
1.
2.
3.
Do Not store units out of doors.- Keep
out of sunlight and exposure to weather.
Review Figures 7, 8, and 9 to make
sure alcove is of proper size. If a fire rated
alcove is required, approved finish material must
be installed prior to unit installation. Access to
drain and supply connections should be provided
so that these connections may be made after the
unit has been installed. Framing alcove must
reflect interior dimensions on diagram to permit
installation of unit. Note in diagram the required
opening in the floor to provide clearance for the
drain fitting and connection.
Placement of the two wood shims (provided)
is MANDATORY to provide bottom structural
support of the base unit. See Figure 1.
3.
Installation Procedure
Remove wall section(s) from the base
unit. Carefully move all parts into the installation
area. Apply a bead of silicone to all joints. Reinstall
wall sections. Align all parts, and connect with
the metal fasteners. Wipe away any excess caulk
that squeezes out. The unit will be installed in
the framed alcove as a one-piece unit.
If installing piece-by-piece into the alcove,
Alternate Connection: Plastic Fasteners:
use the plastic fasteners. These fasteners
Drain and/or Overflow assembly should
be installed on unit according
to the
manufacturers instructions. Apply a bead of 100%
silicone caulk around the drain opening in unit
before installing the fitting.
Locate supply lines for control valves
and shower head. Measure and mark locations
of fittings on the finished side of the unit. Recheck
locations, and drill 1/4’’ pilot holes. Cut holes to
final size using the appropriate size hole saw.
4.
1.
2.
5 .
6.
7.
8.
Plumb and level the unit in two directions:
Place a level on top of the apron, and along the
finished flat area at the top of the wall. Once the unit
is leveled, if any gap appears between the apron and
sub floor fill the gap with solid material. When satisfied
with the fit, attach the unit to framing with 6d galvanized
nails or screws through the predrilled holes in the
mounting flanges. If required, drill additional holes
through the flanges in order to attach the unit to each
stud.
Make connections to supply and drain
lines. Strap all lines to the framing. I
nstall finish
trim. Caulk as necessary.
Check for leaks before installing wall-board and
closing off plumbing access.
Finish wall
board as
detailed in
the diagram.
Shim Along
Framing
Wall
Board
Mou nting
Flange
Caulk
Gap
Framing
SECTIONAL GELCOAT BATHING SYSTEMS
Wood Support Shims
Two wood shims are provided in the installation
packet attached to the unit. Additonal shims may be
added by the installer.
READ INSTRUCTIONS COMPLETELY
BEFORE BEGINNING INSTALLATION.
permit a “blind” installation so shower parts may
connected together in the installation location.
The unit parts are held in alignment with the plastic
fastener pins. When the caulking cures, the parts
are solidly held together similar to a one
piece unit when attached to the framing.
Follow the instructions on Pages 2 and 3
if using the plastic fasteners in place of
the metal fasteners.
Apply wood wedges to the alcove floor.
Carry unit to the opening. Align front of apron
to final location and tilt unit into place. Make certain
that the wood shims contact both the bathing unit
and sub floor. Remove and adjust wedges if
necessary to assure proper contact for support.
It is MANDATORY that these wedges are in place
and in proper contact to assure structural integrity
of the bathing unit.
Figure 2
1
Figure 1
Photo 1

Standard Sectional
Installation Instructions
Gelcoat & Solid Surface Bathware
2. Place a continuous bead of silicone on base between the
edge of the base and the holes. For three and four piece
units, apply silicone up the vertical seam(s) at the front or
inside edge of the wall. Also around the pin alignment piece.
3. Place the walls on the top of the base aligning the holes
with the pins. For three and four piece units, install the left
wall rst. Repeating the same for the right wall. Press all
seams together to assure a tight t. Wipe away any excess
caulking. See Figure 5
4. For four piece units, install the back wall rst. Install the
left and right walls (Wet wall last). Press the seams together,
to assure a tight t. Wipe away any excess caulking before it
cures.
5. Make sure all seams are even and in alignment with the
base section. Fasten the wall assembly to the framing using
6D galvanized screws through the mounting anges. Fasten
every 8” O.C. along the vertical anges and to each framing
stud along the top, horizontally.
6. Make connections to supply and drain lines. Strap all lines
to the framing. Install nish trim. Caulk as necessary.
7. Check for leaks before installing wall-board and closing off
plumbing access.
8. Finish wall board as detailed in Figure 6.
It is recommended that these wedges are in place and in
proper contact to assure structural integrity of the bathing
unit.
5. Plumb and level the unit in two directions: Place a level
on top of the apron, and along the nished at area at
the top of the wall. Once the unit is leveled, if any gap
appears between the apron and sub oor ll the gap with
solid material. When satised with the t, attach the unit
to framing with 6d galvanized nails or screws through the
pre-drilled holes in the mounting anges. If required, drill
additional holes through the anges in order to attach the
unit to each stud.
6. Make connections to supply and drain lines. Strap all lines
to the framing. Install nish trim. Caulk as necessary.
7. Check for leaks before installing wall-board and closing off
plumbing access.
8. Finish wall board as detailed in Figure 2.
Sectional
bathing units are shipped from the factory with screws or
nuts and bolts connecting the parts together.
If installing the unit fastened together in one piece, follow
instructions on Page 1 of this manual.
The alignment pins should allow you to more easily install
the unit in the framing alcove. Read and understand the
instructions on this page since the alignment pins must be
inserted in a specic direction.
1. Install drain and/or overow assembly on unit
following drain manufacturers instructions. Place support
wedges under the back edge and secure Place the base
unit in the install location. Level the unit. A minimum of two
shims should be used for proper support. (See Figure 5).
Re-check level and attach base to framing studs with 6D
galvanized screws.
INSTALLATION
INSTRUCTIONS
Pre-Installation Planning
1.
2.
3.
Do Not store units out of doors.- Keep
out of sunlight and exposure to weather.
Review Figures 7, 8, and 9 to make
sure alcove is of proper size. If a fire rated
alcove is required, approved finish material must
be installed prior to unit installation. Access to
drain and supply connections should be provided
so that these connections may be made after the
unit has been installed. Framing alcove must
reflect interior dimensions on diagram to permit
installation of unit. Note in diagram the required
opening in the floor to provide clearance for the
drain fitting and connection.
Placement of the two wood shims (provided)
is MANDATORY to provide bottom structural
support of the base unit. See Figure 1.
3.
Installation Procedure
Remove wall section(s) from the base
unit. Carefully move all parts into the installation
area. Apply a bead of silicone to all joints. Reinstall
wall sections. Align all parts, and connect with
the metal fasteners. Wipe away any excess caulk
that squeezes out. The unit will be installed in
the framed alcove as a one-piece unit.
If installing piece-by-piece into the alcove,
Alternate Connection: Plastic Fasteners:
use the plastic fasteners. These fasteners
Drain and/or Overflow assembly should
be installed on unit according
to the
manufacturers instructions. Apply a bead of 100%
silicone caulk around the drain opening in unit
before installing the fitting.
Locate supply lines for control valves
and shower head. Measure and mark locations
of fittings on the finished side of the unit. Recheck
locations, and drill 1/4’’ pilot holes. Cut holes to
final size using the appropriate size hole saw.
4.
1.
2.
5 .
6.
7.
8.
Plumb and level the unit in two directions:
Place a level on top of the apron, and along the
finished flat area at the top of the wall. Once the unit
is leveled, if any gap appears between the apron and
sub floor fill the gap with solid material. When satisfied
with the fit, attach the unit to framing with 6d galvanized
nails or screws through the predrilled holes in the
mounting flanges. If required, drill additional holes
through the flanges in order to attach the unit to each
stud.
Make connections to supply and drain
lines. Strap all lines to the framing. I
nstall finish
trim. Caulk as necessary.
Check for leaks before installing wall-board and
closing off plumbing access.
Finish wall
board as
detailed in
the diagram.
Shim Along
Framing
Wall
Board
Mou nting
Flange
Caulk
Gap
Framing
SECTIONAL GELCOAT BATHING SYSTEMS
Wood Support Shims
Two wood shims are provided in the installation
packet attached to the unit. Additonal shims may be
added by the installer.
READ INSTRUCTIONS COMPLETELY
BEFORE BEGINNING INSTALLATION.
permit a “blind” installation so shower parts may
connected together in the installation location.
The unit parts are held in alignment with the plastic
fastener pins. When the caulking cures, the parts
are solidly held together similar to a one
piece unit when attached to the framing.
Follow the instructions on Pages 2 and 3
if using the plastic fasteners in place of
the metal fasteners.
Apply wood wedges to the alcove floor.
Carry unit to the opening. Align front of apron
to final location and tilt unit into place. Make certain
that the wood shims contact both the bathing unit
and sub floor. Remove and adjust wedges if
necessary to assure proper contact for support.
It is MANDATORY that these wedges are in place
and in proper contact to assure structural integrity
of the bathing unit.
Figure 2
1
Figure 1
SIDE VIEW
INTEGRAL SELF-LOCATING
METAL GUIDE PIN DETAIL
INTEGRAL SELF-LOCATING
METAL GUIDE PINS PAN
BASE DETAIL

Standard Sectional
Installation Instructions
Gelcoat & Solid Surface Bathware
CAUTION
If you use a RUBBER FLOOR MAT in this tub or shower
unit it must be removed after each usage. If left in the unit, it
may cause blisters or damage to the surface nish.
DO NOT USE ABRASIVE CLEANERS
The most important caution is to avoid use of harsh
abrasive cleaners or gritty scouring powders. To clean the
unit, simply use a household liquid detergent with soft
sponge cloth and warm water. More persistent stains, tar,
or paint can be removed with naptha or mineral spirits.
Remove excess plaster by scraping with a sharpened soft
wood stick. Avoid wire brushes, metal scrapers or tools.
Restore dull areas by rubbing with automotive type body
cleaning compound.
LIMITED WARRANTY
Laurel Mountain warrants to the owner of its Tub/Shower
units as follows: Units manufactured of berglass reinforced
polyester resin, that it will, free of charge, repair or exchange
as its option, any Laurel Mountain unit found to be defective
in materials or workmanship upon inspection by an
authorized representative of Laurel Mountain for a period of
three (3) years from date of purchase.
The exchange of a unit is limited to supplying a replacement
unit of comparable size and style and does not include any
costs of removal or installation.
This warranty shall be voided if the unit is moved from its
place of initial installation or is not installed in accordance
with the instructions supplied by the manufacturer of the
unit. Further, this warranty does not apply if the unit has
been subjected to accident, abuse, misuse, damage caused
by ood, re or act of God.
Since local code requirements vary greatly throughout the
country, distributors, dealers, installation contractors and
users of plumbing products should determine whether
there are any code restrictions on the use of a specic
product. Laurel Mountain makes no representation or
warranty regarding and shall not be responsible for any
code compliance.
The owner agrees by use of this unit that the obligations of
Laurel Mountain shall not exceed to contingent or indirect
damage or injury to the structure of its contents, that the
obligations of Laurel Mountain are limited to those set forth
herein, and that no other obligations, expressed or implied,
are assumed by Laurel Mountain.
©
2014, Laurel Mountain
1.
4.
Remove the nuts and bolts to disassemble the wall
section(s) from the base unit. Carefully move all
parts into the installation area.
Install drain and/or overflow assembly on unit
following drain manufacturers instructions.
Place support wedges under the back edge and secure
Place the base unit in the install location. Level the unit.
with adhesive. A minimum of two shims should be used
for proper support. (See Figure 5). Re-check level and
attach base to framing studs with 6D galvanized screws.
6.
2.
USING PLASTIC FASTENERS TO STABILIZE
THE WALLS ON SECTIONAL BATHING UNITS
Fiberglass Unit
Apply a bead of silicone to the inside head of the
plastic fasteners. Insert the plastic fasteners in the
holes on the base ledge coming in from the bottom
(outside) and pushing them upward so they point toward
the ceiling. See Figure 3.
The head of the fastener and silicone should make
contact with bottom ledge of the base.
Silicone Bead
Plastic Fastener
3.
For three piece units, after applying the
silicone to the head of the plastic fasteners for the
wall, insert them from the backside through the holes
in the vertical seam on the left wall (the wall to the left
as you face the unit) so they are facing the right and
the heads of them are pressed firmly to the backside
of the flanges.
For four piece units, after applying the silicone to the
head of the plastic fasteners for the walls, insert them
on the two front vertical flanges of the back wall. These
fasteners will be inserted from the backside and pressed
through until the head of the fasteners fully contact the
flanges. These fasteners will be pointing out towards
the front of the bathing unit.
5.
The silicone on the plastic fasteners should be
allowed time to dry. Use four wooden blocks on
the top ledge. Space evenly along the ledge. Tape them
in place. They will be used to temporarily space the wall
above the base while it is being placed. See Figure 4A.
7.
Sectional bathing units are shipped from the factory
with screws or nuts and bolts connecting the parts
together.
If installing the unit fastened together in one piece,
follow instructions on Page 1 of this manual.
If you will be installing the base first then the separate
wall sections, it is recommended you use the plastic
fasteners. The plastic fasteners are especially usefull
when installing a three or four piece bathing unit.
Using the plastic fasteners should allow you to more
easily install the unit in the framing alcove. Read and
understand the instructions on this page since the
plastic fasteners must be inserted in a specific direction.
Support Wedges
(Secure with adhesive)
Wood Blocks
1/4” Bead of
Silicone Caulk
Place a continuous bead of silicone on
base between the edge of the base and the holes
(As shown in Figure 4B). For three and four piece
units,apply silicone up the veritical seam(s) between
the holes for the fasteners and the front or inside edge
of the wall.
Figure 3
Figure 4B
Place the walls on top of the wooden blocks. One
by one remove the blocks taking care to align the
plastic fasteners into the holes in the underside of the
walls. For three piece units, install the left wall first.
Repeat for the right wall. Press all seams together to
8.
For four piece units, install the back wall first. Install
the left and right walls, (Wet wall last.) Take care to
align the plastic fasteners into the holes in the walls.
Press the seams together, to assure a tight fit.
Wipe away any excess caulking before it cures.
assure a tight fit. wipe away any excess caulking.
See Figure 5.
2
Figure 5
Figure 4A
9.
10.
11.
12.
G 3838.51
Model No.
6824/25
6839
Fig 5
Fig 7
Fig 6
A
B
C
D
E
F
G
H
I
J
N/A
N/A
27”
79”
73”
74”
74”
74”
73”
73”
73”
39-1/2”
60-1/4”
32-1/4”
36-1/4”
48-1/4”
36-1/4”
48-1/4”
60-1/4”
39-1/2”
31-7/8”
33-1/2”
36-1/2”
37-5/8”
35-5/8”
31-1/4”
17-3/4”
14-3/4”
16-1/2”
18”
18”
16-1/8”
16-3/8”
14-1/2”
17-3/4”
17-3/4”
2-5/8”
16”
18”
24”
18”
24”
1-3/8”
14-3/4”
16-1/2”
18”
18”
16-1/8”
16-3/8”
14-1/2”
75”
76”
76”
76”
83-3/4”
83-3/4”
83-1/8”
83-1/8”
83-3/4”
83-3/4”
82”
82”
82”
81”
48”
19”
48”
48”
48”
48”
48”
17-1/2”
42-1/4”
22”
22”
22”
22”
22”
43”
X
X
X
X
X
X
X
X
36-1/2”
Old No.
G 3838 NA 2P
G 6032 TS 2P
G 3232 SH 2P
G 3635 SH 2P
G 4836 SH 2P 1S
G 3636.53
G 6030.75
G 6036.71
6976/77
X
76”
60-1/4”
35-3/4”
15”
2”
15”
79”
82”
25-1/4”
38-1/4”
G 6036.72
6880/81
X
81”
60-1/4”
37”
17-1/2”
1-5/8”
17-1/2”
81-1/4” 81-1/4”
22”
42-1/2”
G 6030.74
G 3232.50
G 3635.53
G 4835.54
G 4834.50
G 4834 3P 2S
G 3260 TS 3P N/A
G 5494 TS 2P N/A
G 4887 SH 3P 1S
N/A
X
X
X
60-1/4”
74”
32-3/4”
16”
N/A
16”
N/A N/A N/A
N/A N/A N/A
N/AN/AN/A
74”
54-1/4”
27-1/2”
12-1/4”
N/A
12-1/4”
N/A
N/A
N/A
78”
48-1/4”
35-3/4”
18-1/4”
24”
18-1/4”
FRAMING DIMENSIONS
Do not use abrasive cleaners
If you use a RUBBER FLOOR MAT in this
tub or shower unit it must be removed after each
usage. If left in the unit, it may cause blisters or
damage to the surface finish.
G 6017 TS 2P
N/A
X
81”
60-1/4”
37-3/4”
16”
N/A
16”
N/A
N/A
N/A N/A
G 4887 SH 2P 1S
N/A
X
78”
48-1/4”
35-3/4”
18-1/4”18-1/4”
24”
18-1/4”
N/A
N/A
N/A
N/A
G 3679 SH 3P
N/A
X
78”
36-1/4”
37”
19”
18”
19”
N/A
N/A
N/A
N/A
G 3687 SH 2P
X
N/A
79”
36-1/4”
36-1/4”
17-1/2”
18”
17-1/2”
N/A
N/A
N/A
N/A
G 3275 SH 2P
X
N/A
77”
32”
34”
19-1/2”
16”
19-1/2”
N/A
N/A
N/A
N/A
X
G 4080 NA 2P
N/A
81” 41-1/4” 41-1/4”
19” 19” 19”
N/A
N/A
N/A
N/A
Praxis Companies LLC.
435 Industrial Road
Savannah, TN. 38372
Phone: (800) 443-7269
Fax: (731) 925-7656
Make sure all seams are even and in alignment
with the base section. Fasten the wall assembly
to the framing using 6D galvanized screws through the
mounting flanges. Fasten every 8” O.C. along the vertical
flanges and to each framing stud along the top, horizontally.
3
The most important caution is to avoid use of harsh
abrasive cleaners or gritty scouring powders. To clean
the unit, simply use a household liquid detergent with
soft sponge cloth and warm water. More persistent
stains, tar, or paint can be removed with naptha or
mineral spirits.
Remove excess plaster by scraping with a sharpened
soft wood stick. Avoid wire brushes, metal scrapers
or tools. Restore dull areas by rubbing with automotive
type body cleaning compound.
CAUTION:
Make connections to supply and drain
lines. Strap all lines to the framing. Install finish
trim. Caulk as necessary.
Check for leaks before installing wall-board and
closing off plumbing access.
Finish wall
board as
detailed in
the diagram.
Shim Along
Framing
Wall
Board
Mou nting
Flange
Caulk
Gap
Framing
Figure 6

Standard Sectional
Installation Instructions
Gelcoat & Solid Surface Bathware
9.
10.
11.
12.
G 3838.51
Model No.
6824/25
6839
Fig 5
Fig 7
Fig 6
A
B
C
D
E
F
G
H
I
J
N/A
N/A
27”
79”
73”
74”
74”
74”
73”
73”
73”
39-1/2”
60-1/4”
32-1/4”
36-1/4”
48-1/4”
36-1/4”
48-1/4”
60-1/4”
39-1/2”
31-7/8”
33-1/2”
36-1/2”
37-5/8”
35-5/8”
31-1/4”
17-3/4”
14-3/4”
16-1/2”
18”
18”
16-1/8”
16-3/8”
14-1/2”
17-3/4”
17-3/4”
2-5/8”
16”
18”
24”
18”
24”
1-3/8”
14-3/4”
16-1/2”
18”
18”
16-1/8”
16-3/8”
14-1/2”
75”
76”
76”
76”
83-3/4”
83-3/4”
83-1/8”
83-1/8”
83-3/4”
83-3/4”
82”
82”
82”
81”
48”
19”
48”
48”
48”
48”
48”
17-1/2”
42-1/4”
22”
22”
22”
22”
22”
43”
X
X
X
X
X
X
X
X
36-1/2”
Old No.
G 3838 NA 2P
G 6032 TS 2P
G 3232 SH 2P
G 3635 SH 2P
G 4836 SH 2P 1S
G 3636.53
G 6030.75
G 6036.71
6976/77
X
76”
60-1/4”
35-3/4”
15”
2”
15”
79”
82”
25-1/4”
38-1/4”
G 6036.72
6880/81
X
81”
60-1/4”
37”
17-1/2”
1-5/8”
17-1/2”
81-1/4” 81-1/4”
22”
42-1/2”
G 6030.74
G 3232.50
G 3635.53
G 4835.54
G 4834.50
G 4834 3P 2S
G 3260 TS 3P N/A
G 5494 TS 2P N/A
G 4887 SH 3P 1S
N/A
X
X
X
60-1/4”
74”
32-3/4”
16”
N/A
16”
N/A N/A N/A
N/A N/A N/A
N/AN/AN/A
74”
54-1/4”
27-1/2”
12-1/4”
N/A
12-1/4”
N/A
N/A
N/A
78”
48-1/4”
35-3/4”
18-1/4”
24”
18-1/4”
FRAMING DIMENSIONS
Do not use abrasive cleaners
If you use a RUBBER FLOOR MAT in this
tub or shower unit it must be removed after each
usage. If left in the unit, it may cause blisters or
damage to the surface finish.
G 6017 TS 2P
N/A
X
81”
60-1/4”
37-3/4”
16”
N/A
16”
N/A
N/A
N/A N/A
G 4887 SH 2P 1S
N/A
X
78”
48-1/4”
35-3/4”
18-1/4”18-1/4”
24”
18-1/4”
N/A
N/A
N/A
N/A
G 3679 SH 3P
N/A
X
78”
36-1/4”
37”
19”
18”
19”
N/A
N/A
N/A
N/A
G 3687 SH 2P
X
N/A
79”
36-1/4”
36-1/4”
17-1/2”
18”
17-1/2”
N/A
N/A
N/A
N/A
G 3275 SH 2P
X
N/A
77”
32”
34”
19-1/2”
16”
19-1/2”
N/A
N/A
N/A
N/A
X
G 4080 NA 2P
N/A
81” 41-1/4” 41-1/4”
19” 19” 19”
N/A
N/A
N/A
N/A
Praxis Companies LLC.
435 Industrial Road
Savannah, TN. 38372
Phone: (800) 443-7269
Fax: (731) 925-7656
Make sure all seams are even and in alignment
with the base section. Fasten the wall assembly
to the framing using 6D galvanized screws through the
mounting flanges. Fasten every 8” O.C. along the vertical
flanges and to each framing stud along the top, horizontally.
3
The most important caution is to avoid use of harsh
abrasive cleaners or gritty scouring powders. To clean
the unit, simply use a household liquid detergent with
soft sponge cloth and warm water. More persistent
stains, tar, or paint can be removed with naptha or
mineral spirits.
Remove excess plaster by scraping with a sharpened
soft wood stick. Avoid wire brushes, metal scrapers
or tools. Restore dull areas by rubbing with automotive
type body cleaning compound.
CAUTION:
Make connections to supply and drain
lines. Strap all lines to the framing. Install finish
trim. Caulk as necessary.
Check for leaks before installing wall-board and
closing off plumbing access.
Finish wall
board as
detailed in
the diagram.
Shim Along
Framing
Wall
Board
Mou nting
Flange
Caulk
Gap
Framing
Figure 6

Standard Sectional
Installation Instructions
Gelcoat & Solid Surface Bathware
Sectional Gelcoat Tub/Showers
G 3838 2P and G 4080 2P Showers
Sectional Gelcoat Showers
Praxis Companies warrants to the owner of its Tub/Shower units as follows:
Units manufactured of fiberglass reinforced polyester resin, that it will, free of charge, repair or exchange as its option, any Praxis Companies unit found to be defective
in materials or workmanship upon inspection by an authorized representitive of Praxis Companies for a period of three (3) years from date of purchase. The exchange
of a unit is limited to supplying a replacement unit of comparable size and style and does not include any costs of removal or installation.
This warranty shall be voided if the unit is moved from its place of initial installation or is not installed in accordance with the instructions supplied by the manufacturer
of the unit. Further, this warranty does not apply if the unit has been subjected to accident, abuse, misuse, damage caused by flood, fire or act of God.
Since local code requirements vary greatly throughout the country, distributers, dealers, installation contractors and users of plumbing products should determine whether
the
re are any code restrictions on the use of a specific product. Praxis Companies makes no representation or warranty regarding and shall not be responsible for
any code compliance.
The owner agrees by use of this unit that the obligations of Praxis Companies shall not exceed to contingent or indirect damage or injury to the structure of its contents,
that the obligations of Praxis Companies are limited to those set forth herin, and that no other obligations, expressed or implied, are assumed by Praxis Companies.
Contact: Praxis Companies Customer Service Department: Phone (800) 326-5489. Fax (888) 246-0466.
LIMITED WARRANTY
D
L
C
OUTLET
C
B
E
/
2”
1
8
L
C
Fittings
L
C
A
G
J
I
Shower
H
Blocking
(optional)
Shower Head
and Fittings
L
C
F
Header for
Optional
Dome
Blocking
(optional)
B
F
Outlet and
Supply Fittings
L
C
Shower
L
C
Fittings
L
C
A
I
B
E
D
C
Shower Head
and Fittings
L
C
Header for
Optional Dome
F
H
G
J
Shower
L
C
Blocking
(optional)
A
I
Fittings
L
C
E
B
D
C
Outlet
C
L
J
Spout
Figure 7
Figure 8
Figure 9
11
13”
13”
1”
4
13”
Required for
G 6036.72
4
PRINTED IN U.S.A.
Spec No. 2049 REV: 12/18/06.
LMSTDSEC | 072214
/
