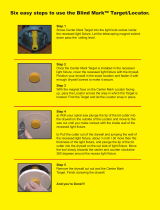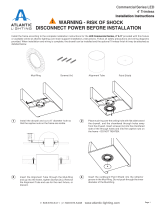Page is loading ...

ATTENTION: Install in accordance with national and local building and electrical codes.
!
Page
© 2019 Signify Holding. All rights are reserved. Reproduction in whole or part is prohibited without the written consent of the copyright owner. Phone: 604.888.6811 Web: ledalite.com/products Revision B December 28, 2018
Every fixture contains its own driver and receives a direct power feed.
Driver
Driver
Power
Feed
Driver
If installing in DRYWALL or if fixture includes AIR RETURN, some steps on this
instruction sheet may not be applicable. Refer to separate drywall and air return
instruction sheets.
!
DRYWALL & AIR RETURN
Bend mounting tab
Bend out mounting tab 90 degrees on each
corner.
2
Adjust height of tab
Clip for 1-11/16"
T-bar height
Clip for 1-1/2" or
1-3/4" bolt-slot grid
T-bar height
Use side cutters to adjust each tab to
height of T-grid.
Lay fixture into T-grid.
3
Lay fixture into T-grid
5
Fasten fixture to
T-grid
Use a #8x1/4" sheet metal screw
to fasten fixture to T-grid and
use a hanger wire to tie off
appropriately in accordance with
local building codes (screws and
hanger wires supplied by others).
4
Bend tabs flush
Bend tabs flush against T-grid in order to
clear corner for ceiling tile.
6
Electrical connections
Make all electrical connections to
the fixture.
Note: For flex whip option, see
Step 6a.
Optional Flex whip is prewired inside
fixture. Remove packaging and insert
snap-in fitting into wiring cover. Complete
electrical connections at other end of whip
in accordance with local building codes.
6a
Flex whip (optional)
Standalone
Installation Instructions
Recessed LED
ArcForm (36), PureFX (94), Vectra (97) and Voice (98)

ATTENTION: Install in accordance with national and local building and electrical codes.
!
Page 2
© 2019 Signify Holding. All rights are reserved. Reproduction in whole or part is prohibited without the written consent of the copyright owner. Phone: 604.888.6811 Web: ledalite.com/products Revision B December 28, 2018
Fixtures are joined together in a continuous row and serviced by one power feed.
Thru-wiring is provided, with quick-wire connectors and knock-outs at fixture ends.
Every fixture contains its own driver.
Ensure that the wiring of the last fixture in
the row is properly terminated. Then make
all electrical connections to the first fixture
in the row. Attach the wiring access cover
plate.
8
Electrical connection to
the first fixture
If installing in DRYWALL, some steps on this instruction sheet may not be applicable.
Refer to seperate drywall instruction sheet.
DRYWALL
Bend mounting tab
Bend out mounting tab 90 degrees on each
corner.
2
Adjust height of tab
Clip for 1-11/16"
T-bar height
Clip for 1-1/2" or
1-3/4" bolt-slot grid
T-bar height
Use side cutters to adjust each tab
to height of T-grid.
Lay fixture into T-grid grid.
3
Lay fixture into T-grid
5
Fasten fixture to T-grid
Use a #8x1/4" sheet metal screw
to fasten fixture to T-grid and
use a hanger wire to tie off appropriately in
accordance with local building
codes (screws and hanger wires
supplied by others).
4
Bend tabs flush
Bend tabs flush against T-grid in order
to clear corner for ceiling tile.
6
Attach adjacent fixtures
Remove connecting knock-outs and attach
adjacent fixtures to the T-grid following
steps 1-5. Place a 1/2" nipple through
the knock-out hole between the fixtures.
Fasten with a 1/2" NPT lock nut (nipple and
lock nut supplied by others).
Feed the wires through the nipple and
make all the electrical connections
between the fixtures following the correct
wiring color code. Attach the wiring access
cover plates.
7
Electrical connections
between fixtures
DriverDriver Driver Driver
Power
Feed
Driver
Continuous Row
Installation Instructions
Recessed LED
ArcForm (36), PureFX (94), Vectra (97) and Voice (98)

ATTENTION: Install in accordance with national and local building and electrical codes.
!
Page 3
© 2019 Signify Holding. All rights are reserved. Reproduction in whole or part is prohibited without the written consent of the copyright owner. Phone: 604.888.6811 Web: ledalite.com/products Revision B December 28, 2018
Recessed LED
2x2 Air Return Version
Installation Instructions
ArcForm (36), PureFX (94), Vectra (97) and Voice (98)
Every fixture contains its own driver and receives a direct power feed.
Driver
Driver
Power
Feed
Driver
Bend mounting tab
Bend out mounting tab 180 degrees on each
corner.
Use side cutters to adjust each tab to the
height of the T-bar.
Lay xture into T-bar grid
Bend tabs ush against the T-bar in order
to clear the ceiling tile.
Use a #8x1/4” sheet metal screw to fasten
xture to the T-bar grid and use a hanger wire
to tie o appropriately in accordance with
local building codes (screws and hanger wires
supplied by others).
Make all electrical connections to the xture.
1 2
3
4
5 6
Bend out mounting tab 180 degrees on
each corner.
2
Adjust height of tab
Bend out mounting tab 180 degrees on each
corner.
Use side cutters to adjust each tab to the
height of the T-bar.
Lay xture into T-bar grid
Bend tabs ush against the T-bar in order
to clear the ceiling tile.
Use a #8x1/4” sheet metal screw to fasten
xture to the T-bar grid and use a hanger wire
to tie o appropriately in accordance with
local building codes (screws and hanger wires
supplied by others).
Make all electrical connections to the xture.
1 2
3
4
5 6
Use side cutters to adjust each tab to the
height of the T-bar.
Lay fixture into T-grid.
3
Lay fixture into T-grid
5
Fasten fixture to T-grid
Bend out mounting tab 180 degrees on each
corner.
Use side cutters to adjust each tab to the
height of the T-bar.
Lay xture into T-bar grid
Bend tabs ush against the T-bar in order
to clear the ceiling tile.
Use a #8x1/4” sheet metal screw to fasten
xture to the T-bar grid and use a hanger wire
to tie o appropriately in accordance with
local building codes (screws and hanger wires
supplied by others).
Make all electrical connections to the xture.
1 2
3
4
5 6
Use a #8x1/4 sheet metal screw
to fasten fixture to the T-bar grid
and use a hanger wire to tie off appropriately
in accordance with local building codes
(screws and hanger
wires supplied by others).
4
Bend tabs flush
Bend out mounting tab 180 degrees on each
corner.
Use side cutters to adjust each tab to the
height of the T-bar.
Lay xture into T-bar grid
Bend tabs ush against the T-bar in order
to clear the ceiling tile.
Use a #8x1/4” sheet metal screw to fasten
xture to the T-bar grid and use a hanger wire
to tie o appropriately in accordance with
local building codes (screws and hanger wires
supplied by others).
Make all electrical connections to the xture.
1 2
3
4
5 6
Bend tabs flush against the T-bar in order
to clear the ceiling tile.
6
Electrical connections
Bend out mounting tab 180 degrees on each
corner.
Use side cutters to adjust each tab to the
height of the T-bar.
Lay xture into T-bar grid
Bend tabs ush against the T-bar in order
to clear the ceiling tile.
Use a #8x1/4” sheet metal screw to fasten
xture to the T-bar grid and use a hanger wire
to tie o appropriately in accordance with
local building codes (screws and hanger wires
supplied by others).
Make all electrical connections to the xture.
1 2
3
4
5 6
Make all electrical connections to the
fixture.
The air return version features slotted vents
along the sides of the fixture. As a result, the
installation method of the air return version
is different to the standard version, and the
fixture cannot be installed in continuous
rows.
Air return
vents
Bend out mounting tab 180 degrees on each
corner.
Use side cutters to adjust each tab to the
height of the T-bar.
Lay xture into T-bar grid
Bend tabs ush against the T-bar in order
to clear the ceiling tile.
Use a #8x1/4” sheet metal screw to fasten
xture to the T-bar grid and use a hanger wire
to tie o appropriately in accordance with
local building codes (screws and hanger wires
supplied by others).
Make all electrical connections to the xture.
1 2
3
4
5 6

ATTENTION: Install in accordance with national and local building and electrical codes.
!
Page 4
© 2019 Signify Holding. All rights are reserved. Reproduction in whole or part is prohibited without the written consent of the copyright owner. Phone: 604.888.6811 Web: ledalite.com/products Revision B December 28, 2018
If you are installing any configuration type other than
standalone, additional steps are required for wiring. Please
refer to the installation instructions for that configuration type
to determine wiring requirements.
!
IMPORTANT
Install drywall kit frame in ceiling. Refer to Drywall
Kit specification sheet for mounting options and
ceiling opening sizes.
Make all electrical connections to the
fixture. Attach wire access cover plate.
Lay fixture into drywall kit frame.
Use a #8x1/4" sheet metal screw (supplied by
others) to fasten fixture to drywall kit frame from
inside of housing. Repeat on each corner.
Push up on center channel of lens frame and shift
in direction of hinges. Lens frame will then swing
open in a downward direction. If fixture has lens
frame restraint, release by pressing inwards.
Install drywall kit
2
Make all electrical
connections
3
Lay fixture into drywall
kit frame
Recessed LED
Installation in Drywall or Ceilings
Requiring Flanges
4
Open lens frame
5
Fasten fixture
ArcForm (36), PureFX (94), Vectra (97) and Voice (98)
/

