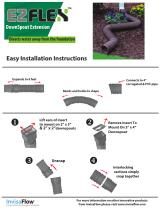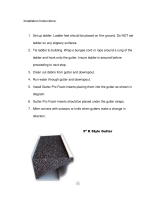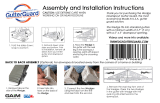Page is loading ...

ASSEMBLY INSTRUCTIONS
JUNIOR VICTORIAN
Version 2016_1

Product Information
Dear customer,
Thank
you for buying a high-quality Junior
Victorian
aluminium greenhouse.
Remarks
In the drawings you will find the assembly instructions for all standard models.
However this manual includes instructions for optional accessories and should
provide sufficient guidance for all special-case greenhouses. The aluminium
profiles may show black stains, these stains are not a production error. They can
be easily removed with a aluminium cleaner available at every good drugstore.
The rubber profiles have been treated with oil on the interior to facilitate the
assembly. The ground must be frost-free in order to place a concrete foundation.
During winter the roof has to be cleared of snow or supported in a suitable way.
The greenhouse should be built in a location protected from strong winds.
Protective gear (such as protective gloves) should be used during construction in
order to avoid injuries. We recommend consulting your local building code to
determine the requirements in your area.
PLEASE NOTE: ALL MEASUREMENTS ARE IN MILLIMETERS, WE RECOMMEND
WORKING WITH A METRIC TAPE MEASURE. We understand that you may be more
familiar and comfortable with measurements in inches and feet. However this greenhouse
has been manufactured in Belgium using metric measurements. Keeping the original metric
measurements allows for greater accuracy and reduces error. You should be able to find a
metric or combination tape measure at your local hardware store.
Also, in Europe a period is used in place of a comma (i.e. 2.000 mm is 2000 mm).
Assembly order
The assembly procedure is the same for all JUNIOR greenhouses.
-
Sorting of the profiles according to the style - Assemble the aluminum framing
- Level the framed greenhouse using a water-level.
- Install glass.
Required tools
Metric tape measure
10mm Socket Wrench
10mm Spanner Wrench
Water-level
Phillips screwdriver
Powered Drill + 4.2mm or 11/64ths Drill
Bit
Scissors (to cut the rubber).
We reserve the right to change the construction without prior notice!

PROFILE
Article Drawing
Description
Piece Length Piece Length
PRO 7605 7605-XX
FOUNDATION PROFILE
2 3.074 mm 2 3.812 mm
PRO 7605 7605-XX
FOUNDATION PROFILE
2 2.336 mm 2 2.336 mm
PRO 7606 7606-XX
GUTTER PROFILE
2 3.074 mm 2 3.812 mm
PRO 7607 7607-XX
RIDGE PROFILE
1 3.074 mm 1 3.812 mm
PRO 7620 7620-223
HORIZONTAL GABLE PROFILE
1 2.236 mm 1 2.236 mm
PRO 7620 7620-77LR
HORIZONTAL GABLE PROFILE
2 764 mm 2 764 mm
PRO 7620 7620-77
HORIZONTAL GABLE PROFILE
1 768 mm 1 768 mm
PRO 6999
7618-143
CORNER PROFILE
4 1.430 mm 4 1.430 mm
PRO 7616
7616-143
GABLE ROOF PROFILE
4 1.430 mm 4 1.430 mm
PRO 7619 7619-143
VERTICAL GLAZING PROFILE
16 1.430 mm 20 1.430 mm
PRO 7876 7876-181
TOP DOOR GUIDE
1 1.850 mm 1 1.850 mm
PRO 39796 39796-750
BOTTOM DOOR GUIDE
1 750 mm 1 750 mm
PRO 7608 7608-71
HORIZONTAL DOOR PROFILE
3 709 mm 3 709 mm
PRO 7617 7617-192
VERTICAL DOOR PROFILE
2 1.914 mm 2 1.914 mm
PRO 7624 7624-193
DOOR FRAME SUPPORT POST
2 1.930 mm 2 1.930 mm
L20x10x2 L20x10x2-1611
WALL WIND BRACING
8 1.611 mm 8 1.611 mm
L20x10x2 L20x10x2-2051
ROOF WIND BRACING
4 2.051 mm 4 2.051 mm
PRO 7609 7609-82
VERTICAL WINDOW PROFILE
4 821 mm 4 821 mm
PRO 7610 7610-77
BOTTOM WINDOW PROFILE
2 765 mm 2 765 mm
PRO 7615 7615-77
TOP WINDOW PROFILE
2 765 mm 2 765 mm
PRO 7619 7619-71
GLAZING PROFILE FOR
UNDER ROOF WINDOW
2 708 mm 2 708 mm
OPDRUK
MANUAL WINDOW OPENER
2 - 2 -
PLAT 60x20x5
CONNECTION BRACKET
4 60 mm 4 60 mm
PHILLIPS
4,8x19
PHILLIPS HEAD SCREW 4,8x19
8 - 8 -
SABOUT M6x12
M6X12 BOLTS AND NUTS
4 - 4 -
PRO 7619 7619-63L
GLAZING BAR GABLE L
2 627 mm 2 627 mm
PRO 7619 7619-63R
GLAZING BAR GABLE R
2 627 mm 2 627 mm
PRO 210
40x40x2-290
FOUNDATION ANCHOR
4
300 mm
4
300 mm
L30x30x2 L30x30x2-26
CONNECTION L-BRACKET
11 26 mm 11 26 mm
SABOUTM8 M8x16
Bolt and nut for sliding door
2 - 2 -
SABOUT M6x12
M6X12 BOLTS AND NUTS
136 - 144 -
PHILLIPS
4,8x32
PHILLIPS HEAD SCREW 4,8x32
24 - 24 -
PHILLIPS
4,8x19
PHILLIPS HEAD SCREW 4,8X19
15 - 15 -
PRO 7621 7621-60
GLASS SECURING PROFILE
14 60 mm 16 60 mm
- STOPDEUR
DOOR STOP
2 - 2 -
- WIELTJEDEUR
WHEELS FOR TOP OF DOOR
2 - 2 -
- NOKSTOPJUNIOR
RIDGE PROFILE COVER
2 - 2 -
- GOOTSTOP32
GUTTER END
2 - 2 -
- GOOT32
GUTTER DOWNSPOUT
2 - 2 -
- BUIS32
PVC DOWNSPOUT PIPE
2 - 2 -
- BOCHT-32
DOWNSPOUT ELBOW
2 - 2 -
PRO 1748 1748
RUBBER GASKET
1 44.018 mm 1 49.738 mm
JVIC 24 - 234 x 381
JVIC 23 - 2340 x 3080
Used on page
J1
J1
J4
J7
J3
J5
J5
J2
J7
J5, J6, J8
J14-1
J14-1
J15
J15
J5
J9
J9
J12
J12
J12
J8
J13-1
J8
J5,J6
J5,J6
J1
J4,J7,J14-2
J11
J14-2
J16
J10
J10
J10
J10
J10
J11

Foundation Profile
Vertical Window Profile
Vertical Door Profile
Roof Glass Holder
Top Door Guide
Gutter Profile
Bottom Window Profile
Corner Profile
Rubber Glazing Gasket
Ridge Profile
Top Window Profile
Verical Glazing Profile
Horizonal Door Profile
Gable Roof Profile
Horizontal Gable Profile
Door Frame Support Post
Connection L- Bracket
Bottom Door Guide
PRO39796
PRO 210
Foundation Anchor

2340 mm
92 1/8"
7 ' 8 1/8"
JVIC 23
JVIC 24
2340 mm
92 1/8"
7 ' 8 1/8"
3080 mm
121 1/4"
10' 1 1/4"
3810 mm
150"
12' 6"
Note: Do not set concrete in the corners
until the entire greenhouse frame is
complete.
You may need some play to install the
uprights.


JVIC 23 7'8" x 10'2"
JVIC 24 7'8" x 12'6"

Note: When assembling the foundation in this step only
hand-tighten the nuts. The corners may need to be
slightly loose to attach the corner uprights
Suggestion: If the unit is to be
installed on a concrete foundation
you will need to cut PRO210 flush
with the bottom of PRO6120.
You can lay the cut off PRO210
pieces on their side and use them
to secure the PRO6120 to the
concrete foundation.
Note: Before assembling
the foundation insert 3
M6x15 bolts as shown for
the sliding door guide.
See page J14-1.

Insert
a bolt in corner of front
and back wall for Seed Tray
(optional accessory). See page ZB2.


Note: If you have
purchased shade curtains,
insert the slider loops
into the gutter profile
before this assembly step.
This is shown below.
--------------
1-Twist lock
per end
Trim the square plate
on the round-hook
(which screws down)
to be able to insert it
in the channel.
Insert 28 slider loops
in each gutter profile
if you have ordered a
shadecloth.

Suggestion: Now is a good time to
install the L1 corner wind braces shown
on page J9.
------------------------------------
------------------------------------

Insert a bolt in each
upright where the seed
tray shelf support will be
located Refer to page
ZB2
-------------

If you have a shadecloth, insert 28
hook sliders into the ridge profile at
this time.
See page JSD
1 - Twist
Lock Hook
Trim the square plate on
the round-hook (which
screws down) to be able to
insert it in the channel.

Note: Roof windows
can be installed in any
bay.
Note: When
installing the roof
profiles, make
note of which
bays will have
roof windows and
insert a bolt for
the connection
plate.

Note: Wait until assembly is complete before attaching the roof
braces. Use a level to ensure greenhouse is square.

Notes on attaching the gutter downspout:
Use a small self-tapping screw to attach the plastic
gutter down spout to the gutter profile and also the
down pipe to the plastic downspout (Shown
below)
Note: The gutter down
pipe is attached to the
base of the greenhouse
with a screw that goes
through the back of the
elbow. First, drill a small
hole in the back of the
elbow and then a small
hole in the frame of the
greenhouse for the screw
to thread into. Run the
screw through the hole on
the inside of the elbow and
into the greenhouse base.


Roof Window
1 inch long
bolt
Note: A 1 inch long
bolt is inserted into
the lower profile.
This bolt is for the
optional manual
opener or the spindle
opener.
Note: Rubber seal is only installed on the sides
of the roof window.
Glass

Roof Window Installation
Slide roof window into the roof beam from either end of the greenhouse. The hook part on the top of the roof window will slide into a groove in the roof beam.
(shown below)
Note: Inserting a bolt on either side of the roof window will prevent it from moving side to side .
Manual Opener is shown above. This can be used in the winter when you want to
secure the windows in the closed position.
--------
/






