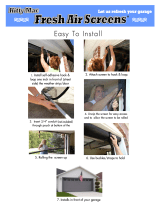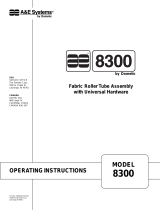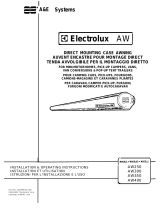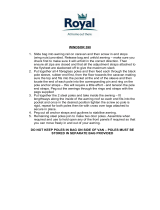
PATTY O’ ROOM
TM
3
STANDARD HEIGHT PATTY O’ROOM
TM
Ground to awning rail 93” to 110”
935000.120 Patty O’Room Side & Door Asm.- Standard
Consists of:
(1) Zippered Door - Standard (34” x 93-1/2”)*
(1) Left Side Panel - Standard
(1) Right Side Panel - Standard
(2) Rafter Poles
(2) Pole Holder
(2) Pole Holder Screws
(11) Tent Stakes
(8) Poly Rope Clips
(13) Twist Fasteners
(2) Loop Fasteners Adhesive Backed 1x3 “
(2) Hook Fasteners Adhesive Backed 1x3”
(1) Carry Bag
(1) Vehicle skirt (28” x 300”)*
(2) Wheel Well Skirt (15” x 42”)*
935002.120 Patty O’Room 2’ Front Panel - Standard
Consists of:
(1) 2’ Front Panel - Standard (24” x 93-1/2”)*
(2) Tent Stakes
935004.120 Patty O’Room 4’ Front Panel - Standard
Consists of:
(1) 4’ Front Panel - Standard (48” x 93-1/2”)*
(2) Tent Stakes
935008.120 Patty O’Room 8’ Front Panel - Standard
Consists of:
(1) 8’ Front Panel - Standard (96” x 93-1/2”)*
(3) Tent Stakes
TALL HEIGHT PATTY O’ROOM
TM
Ground to awning rail 110” to 120”
935000.130 Patty O’Room Side & Door Asm. - Tall
Consists of:
(1) Zippered Door - Tall (34” x 103-1/2”)*
(1) Left Side Panel - Tall
(1) Right Side Panel - Tall
(2) Rafter Poles
(2) Pole Holder
(2) Pole Holder Screws
(11) Tent Stakes
(8) Poly Rope Clips
(13) Twist Fasteners
(2) Loop Fasteners Adhesive Backed 1x3 “
(2) Hook Fasteners Adhesive Backed 1x3”
(1) Carry Bag
(1) Vehicle skirt (36” x 300”)*
(2) Wheel Well Skirt (15” x 42”)*
935002.130 Patty O’Room 2’ Front Panel - Tall
Consists of:
(1) 2’ Front Panel Tall (24” x 103-1/2”)*
(2) Tent Stakes
935004.130 Patty O’Room 4’ Front Panel - Tall
Consists of:
(1) 4’ Front Panel - Tall (48” x 103-1/2”)*
(2) Tent Stakes
935008.130 Patty O’Room 8’ Front Panel - Tall
Consists of:
(1) 8’ Front Panel - Tall (96” x 103-1/2”)*
(3) Tent Stakes
* Designates Finished Dimensions
PATTY O’ROOM
TM
SPECIFICATIONS
PATTY O’ROOM
TM
IDENTIFICATION
MODEL LETTER
935000.120 Side & Door Asm.- Std. AS
935000.130 Side & Door Asm. - Tall AT
935002.120 2’ Front Panel - Std. BS
935002.130 2’ Front Panel - Tall BT
935004.120 4’ Front Panel - Std. CS
935004.130 4’ Front Panel - Tall CT
935008.120 8’ Front Panel - Std. DS
935008.130 8’ Front Panel - Tall DT
AWNING SUGGESTED PANEL QTY
SIZE
Standard Tall
8’ AS, CS AT, CT
9’ AS, CS AT, CT
10’ AS, BS, CS AT, BT, CT
11’ AS, BS, CS AT, BT, CT
12’ AS, DS AT, DT
13’ AS, DS AT, DT
14’ AS, BS,DS AT, BT, DT
15’ AS, BS, DS AT, BT, DT
16’ AS, CS, DS AT, CT, DT
17’ AS, CS, DS AT, CT, DT
18’ AS, BS, CS, DS AT, BT, CT, DT
19’ AS, BS, CS, DS AT, BT, CT, DT
20’ AS, DS, DS AT, DT, DT
21’ AS, DS, DS AT, DT, DT
22’ AS, BS, DS, DS AT, BT, DT, DT
23’ AS, BS, DS, DS AT, BT, DT, DT
24’ AS, CS, DS, DS AT, CT, DT, DT
25’ AS, CS, DS, DS AT, CT, DT, DT
See Patty O’Room Panel Identificaton Letter Chart.
* Designates Finished Dimensions












