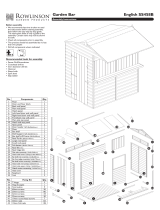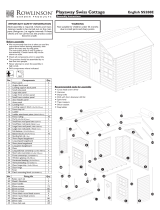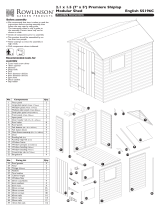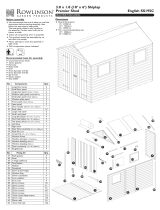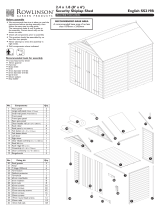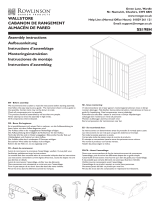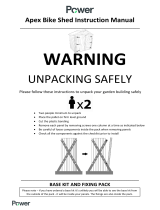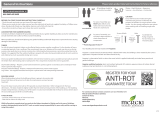Page is loading ...

1
2
3
12
6
8
Before assembly
• We recommend that time is taken to
read the instructions before starting
assembly, then follow the easy step by
step guide. The instruction sheet is only
a guide to the assembly.
Certain items may not be shown to scale.
• Check all components prior to assembly
• This product should be assembled
by no less than two people
• Drill all components where indicated
x 2 Drill
5
4
7
11
10
9
13
14
15
16
30mm
30mm
No. Components Qty.
1 Floor (11 x 557 x 879mm) 1
2Floor frame (29 x 29 x 879mm) 3
3Side panel left 1
4Side panel right 1
5Back panel 1
6Front panel 1
7 Door 1
8Roof (8 x 625 x 900mm) 1
9Felt Batten (29 x 29 x 900mm) 1
10 Coverstrip (12 x 40 x 1025mm) 2
11 Front bargeboard (12 x 48 x 9 35mm) 1
12 Side bargeboards (12 x 48 x 635mm) 2
13 Roof felt roll 1
No. Fixing kit Qty.
14 T-hinges 2
15 Hasp and staple 1
16 Turn button 1
17 50mm screws 14
18 25mm screws 15
19 19mm round head screws 7
20 30mm nails 61
21 10mm felt nails 30
7. Bargeboards & coverstrips
Attach a short bargeboard to each side of the roof, ensure the top and front edges are flush with the roof line and secure
each board in place using 4 x 30mm nails as shown. Attach the front bargeboard to the front of the roof make sure it is
flush to the roof line use 4 x 30mm nails. Fit a coverstrip into each of the two front corners and secure with 3 x 30mm
nails per strip. Shiplap Patio Mini Store English SS431A
Assembly Instructions
30mm
30mm
2018 © Rowlinson Garden Products Ltd
If in doubt of any aspect regarding the assembly, use or safety of your Patio Store please contact us :
Help Line: (Normal Office Hours) 01829 261 121
Email: [email protected]
ROWLINSON GARDEN PRODUCTS LIMITED
Green Lane
Wardle Nr. Nantwich
Cheshire
CW5 6BN
www.rowgar.co.uk
We constantly improve the quality of our products, occasionally
the components may differ from the components shown and are
only correct at time of printing. We reserve the right to change the
specification of our products without prior notice.
Important information
Timber Information.
As timber is a natural material, there are certain weather conditions that may affect the materials properties. In times of excessive dry
spells the material may lose some of its internal moisture causing a certain degree of shrinkage on a panel and in periods of excessive
rain there will be a certain amount of swelling throughout the wooden panels. This process can not be avoided. If you have problems
with certain boards shrinking in dry spells try to decrease the amount of direct sunlight on the building or the amount of air passing
over the building. During hot spells spray water directly onto the panels with the aid of a garden hose.
Recommended tools for assembly
• Powered drill/driver
• Cross head screwdriver bit
• 3mm drill bit
• Hammer
• Sharp knife
30mm

3. Wall panels
Position the back panel and the left-hand side panel as shown. Note how the panel frames sit on the floor with the panel
cladding overhanging the floor edge. Ensure square and secure using 3 x 50mm screws through the frame of the side panel,
into the frame of the back panel. Repeat for other side panel and then add the front panel in the same way as the back.
2. Floor
Attach the three floor frames to the floor using 4 x 30mm nails per frame. Have the two outer frames flush with the
edge of the floor and centre the middle bearer. Nail through the floor into the frames.
50mm
4. Secure walls to floor
Secure the front panel to the floor using 2 x 50mm screws. Screw through the bottom frame of the front panel into the
floor. For the side panels, nail through the panel cladding into the floor frames using 3 x 30mm nails per side. Secure the
back panel in the same way using 4 x 30mm nails.
Drill pilot hole for each screw in this section.
19mm
1. Door
Lay the front panel flat on the ground. Place door into position. Fix the two T-hinges to the door with 4 x 25mmk screws
per hinge. Secure the hinges to the door frame using 3 x 25mm screws per hinge. Fit the turn button to the door frame
using 1 x 25mm screw and then fit the hasp and staple with 7 x 19mm roundhead screws, see the diagram below for
the position of these.
10mm
Felt
nails
10mm
Felt
nails
10mm
Felt
nails
6. Roof felt
Lay the roofing felt on the roof with an overhang all round. Fold the felt down at the front and secure using 8 x 10mm
felt nails to the felt batten. Tension the felt over the roof and fold down at the back and secure to the back panel using
8 x 10mm felt nails. Dress down each end of the felt and secure to the side panels using 7 x 10mm felt nails per end.
Once the felt is secure trim of any excess felt.
Note:
Ensure the panel is flush at the
front and at each end of the
felt batten.
30mm
30mm
5. Roof
Fix the roof panel flush to the felt batten as shown, using 5 x 30mm nails, nail through the roof into the batten. Lift the
roof onto the assembly with the felt batten at the front. Ensure the roof is flush at the sides and back of the store and
secure in place using 5 x 30mm nails along the front and back, 3 x 30mm nails on both sides.
Floor
Side panel
50mm
Panel frames
rest on floor.
Panel cladding
overhangs floor edge.
Back panel
3mm
Drill
Front panel
Left side panel
Right side panel
30mm 30mm
30mm
Use this diagram to check
the correct orientation of
the corners
Important
25mm
25mm
50mm
50mm
Note:
Secure front panel to
the sides in the same
way as the back.
Back panel
30mm
/


