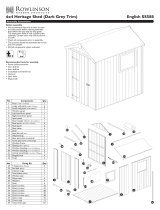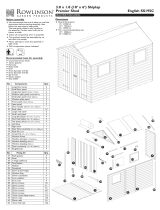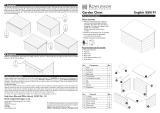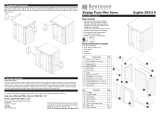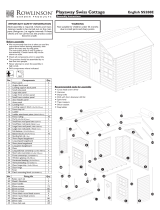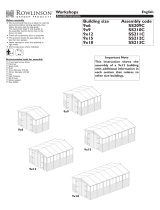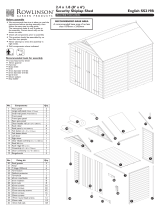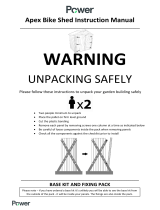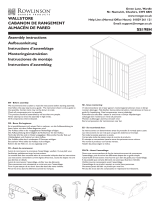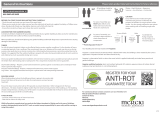Page is loading ...

2.1 x 1.5 (7’ x 5’) Premiere Shiplap
Modular Shed English SS196C
Before assembly
•We recommend that time is taken to read the
instructions before starting assembly, then
follow the easy step by step guide.
The instruction sheet is only a guide to
the assembly. Certain items may not be
shown to scale.
•Check all components prior to assembly
•This product should be assembled by no
less than two people.
•Never attempt to erect the assembly in
high winds.
•Drill components where indicated.
Assembly Instructions
Recommended tools for
assembly
•Cross head screw driver
•10mm spanner
•Hammer
•Sharp knife
•Drill
•4mm diameter drill bit
•6mm diameter drill bit
•Spirit level
•Silicon sealant
•Step ladder
x 2
No. Components Qty.
1 Floor panel 2
2 Large plain panel (Width 1174mm) 1
3 Window panel (Width 1174mm) 1
4 Medium plain panel (Width 850mm) 3
5 Small plain panel (Width 600mm) 1
6 Front panel (Width 390mm) 2
7 Apex panel 2
8 Door header rail (29 x 29 x 670mm) 1
9 Roof rafter 8
10 Roof panels 6
11 Felt battens (29 x 29 x 1057mm) 4
12 Felt batten block 4
13 Door frame coverstrip (29 x 12 x 1685mm) 2
14 Door 1
15 Roofing felt (5m) 1
16 Roofing ridge felt (2.5m) 1
17 Window frame 1
18 Window perspex (515x560mm) 1
19 Window beading (560mm) 2
20 Window beading (475mm) 2
21 Coverstrips (48x12x1710mm) 7
22 Bargeboard 4
1
2
3
12
6
8
5
4
7
11
10
9
13
15
No. Fixing kit Qty.
23 Roof gussets 4
24 Finial 2
25 T-hinge (254mm) 3
26 Padbolt 1
27 Turn buttlon 1
30 50mm coachbolts 4
31 6mm washers 4
32 6mm nuts 4
35 25mm screws 48
36 65mm nails 14
37 30mm nails 113
38 20mm nails 12
39 10mm felt nails 112
16
17
18
19
20
21
22
23
Drill
33 50mm screws 35
34 38mm screws 16
24
25
26
14
28 Cabinet hinges 2
29 Window Stay 1
27 28
30

50mm
It is recommended to drill pilot holes
with a 4mm drill for each screw.
Drill
50mm
50mm
It is recommended to drill pilot
holes with a 4mm drill for each
screw in this section.
Drill
2. Fixing the wall panels together
Position two medium panels as shown. Note how the panel frames sit on the floor with the panel cladding overhanging the floor edge. Ensure square and secure using
3 x 50mm screws, screw through the frame of the back panel, into the frame of the side panel. Continue to add panels as shown below securing each one with 3 x 50mm
screws.
Assembly tip.
The window panels can
be interchanged with any
of the large panels on the
building.
1. Laying the floor section
Prepare a level area for the shed to sit. Attach three treated wooden or similar bearers of size 50 x 50 x 1520mm to each floor panel (Not supplied in kit). Position the
floor on the prepared area and enure level.
30mm
3. Apex panels,door header rail and door frame coverstrips
Place an apex panel on top of the back panel, make sure the bottom shiplap board of the apex panel fits correctly into the shiplap board of the back panel. Secure by using
2 x 50mm screws, screw up through the top frame of the back panel into the bottom frame of the apex panel. Repeat for front apex. Attach to the front apex the door
header rail using 2 x 50mm screws. Secure it flush to the bottom of the apex framing as shown. The door frame coverstrips are positioned between the floor and the
header rail. Attach the coverstrips flush to the framing of the front panels using 4 x 30mm nails per strip.
Front panels
Large plain panel
Medium
panel
Medium panel
Window panel
Small
panel
Medium panel
Panel frames
rest on floor.
50mm
panel cladding
overhangs floor
edge.
Side panel Back panel
To " VALIDATE" the guarantee, this item should be erected on 50mm x
50mm treated wooden or similar bearers (These are not supplied
with the kit.) Ground contact must be avoided.

Panel frame
Floor
Back panel
Side panel
4. Securing the walls to the floor
Ensure the panels are sitting square on the floor. Secure using 14 x 65mm nails, nail through the panel frames and floor into the floor joists.
65mm
Floor joists
Floor
65mm 65mm
5. Roof sections
To the first roof panel secure a roof rafter flush to the right-hand edge of the panel, ensure the correct angled end of the rafter is flush to the short edge of the panel as
shown below. Attach using 4 x 30mm nails, nail through the panel into the rafter. To the second panel attach two rafters in the same way as the first with 1 down each
side of the panel. To the third panel attach a rafter down the Left-hand edge. Join the three panels together using 2 x 50mm screws per join, Screw through the the rafter
of 1 panel into the rafter of the next as shown. Create a second roof section in the same way as the first
Ensure rafters
are flush to
the edge of
the panel.
Ensure rafters
are flush to
the edge of
the panel.
Panel 1 Panel 2 Panel 3
Ensure correct
orientation of
angled ends.
30mm
50mm 50mm
50mm
38mm
30mm
30mm
Front edge
Left-hand roof section Right-hand roof section
30mm
6. Roof sections
Secure to lower edge of both roof sections two felt battens using 5 x 30mm nails per batten as shown. Ensure the felt batten are flush to the edges of the panels. Flush
to the front edges of each section attach the roof batten blocks evenly spaced along the edge using 2 x 30mm nails per block. Position the roof panels onto the building,
make sure the top edges are located at the apex and the roof is flush with the back apex. Secure with 8 x 38mm screws per roof section, screw through the roof and into
the panel framing.From inside the building fix a gusset to both sides of the two rafters using 2 x 30mm nails per gusset.
7. Roofing felt
Cut the 5m roofing felt roll into two equal lengths. Place one length over one roof section. At the front and along the lower edge of the roof leave an overhang of felt of
at least 45mm. Fold down the felt along the lower edge and secure to the felt batten using 22 x10mm felt nails evenly spaced. Tension the felt over the roof and secure
along the upper edge using 4 x 10mm felt nails. Repeat this for the second piece of felt on the other half of the roof. Once the two pieces of felt are in place take the
2.5m ridge felt roll and place over the apex of the roof making sure it sits centrally over the roof ridge and overlaps the other two felt pieces, attach using 22 x 10mm
felt nails evenly spaced, along each lower edge of the third felt. Dress down the ends of all felt pieces and attach to the Batten blocks at the front with 6 x 10mm felt nails.
At the back secure to the apex panel using 6 x 10mm felt nails. when all the felt is in position trim of any excess.
10mm
Felt
nails
Felt lower edge
Leave at least 45mm of
felt overhanging, to fold
down and cover the
felt batten.
10mm
Felt
nails
10mm
Felt
nails
Felt upper edge Felt upper edge

We constantly improve the quality of our products,
occasionally the components may differ from the
components shown and are only correct at time of
printing. We reserve the right to change the
specification of our products without prior notice.
If in doubt of any aspect regarding the assembly, use or safety of your building please contact us :
Help Line (Normal Office Hours) 01829 261121
ROWLINSON GARDEN PRODUCTS LIMITED
Green Lane
Wardle Nr.Nantwich
Cheshire
CW5 6BN
Important information - retain for future reference
Shiplap buildings come ready stained but this is only a preparatory treatment. To VALIDATE the guarantee, the building must be properly treated with a recognised
external wood preserver WITHIN 3 MONTHS of assembly and RE-TREATED ANNUALLY thereafter. The building must also be erected on 50mm x 50mm
treated wooden or similar bearers (These are not supplied with the kit.) Ground contact must be avoided.
Timber Information.
As timber is a natural material, there are certain weather conditions that may affect the materials properties. In times of excessive dry spells the material may lose
some of its internal moisture causing a certain degree of shrinkage on a panel and in periods of excessive rain there will be a certain amount of swelling throughout
the wooden panels. This process can not be avoided. If you have problems with certain boards shrinking in dry spells try to decrease the amount of direct sunlight on
the building or the amount of air passing over the building. During hot spells spray water directly onto the panels with the aid of a garden hose.
2008 © Rowlinson Garden Products Ltd
25mm
View from outside of building
25mm
50mm
25mm
It will be necessary to
drill holes for the four
coach bolts using a
6mm diameter drill bit.
Drill
Secure the coach
bolts on the inside
of the door using
nuts and washers.
30mm
30mm
30mm
30mm
30mm
9. Coverstrips, bargeboards and finials
Fit a coverstrip into each corner, attach using 3 x 30mm nails per strip. The remaining three are used to cover the panel joins on each side and the back, attach using
3 x30mm nails per strip. Attach bargeboards at the front so that the top edge is flush with the roof line and the two boards meet evenly in the middle secure using
3 x 30mm nails per board. Attach a finial centrally over the join between the bargeboards use 2 x 30mm nails. In the same way fit two bargeboards and a finial to the back.
8. Fitting the door
Place the door into position. Fix the three T-hinges to the door with 4 x 25mm screws per hinge. Secure the hinges to the door frame using 3 x 25mm screws per hinge.
Fit the turn button to the door frame as shown using 1 x 25mm screw. Fit the padbolt to the door using 4 x 25mm screws and 2 x 50mm coach bolts, nuts and washers.
It will be necessary to drill holes for the coach bolts using a 6mm diameter drill bit. Fit the catch plate to the front panel, Ensure the bolt is able to slide into the catchplate,
attach using 2 x 25mm screws and 2 x 50mm coach bolts, nuts and washers, as shown below.
25mm
25mm
25mm
View from inside
of window
10. Fitting the windows
Fit two storm proof hinges in the rebates on the longer edge of the window as shown in the diagram using 2 x 25mm screws per hinge, stand the hinge end of the window
on the window panel, making sure it is centred at the top of the window opening. Open the hinges and secure them to the window panel frame using 5 x 25mm screws
per hinge. On the inside of the window panel fit the window stay and its two posts using 6 x 25mm screws as shown in the diagram.
Secure the hinges
to the longer edge
/

