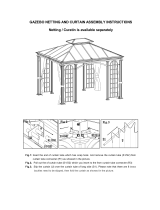
`
Now, your gazebo is ready.
IMPORTANT:
1. Keep all children and pets away from assembly area. Children and pets should be supervised when they are in the
area of ga
zebo construction
.
2.
The area for assembly should not be less than 6 feet from any obstruction such as fence, garage, house, overhanging
branches, laundry line or electrical wires.
3.
This unit is heavy. Do not assemble this item alone. Six people are recommended for safe assembly.
4. Some parts may contain sharp edges. Wear protective gloves if necessary during assembly.
5. When assembling and using this product, basic safety precautions should always be followed to reduce the risk of
personal injury and damage to equipment. Please read all instructions before assembly and use.
6. For
outdoor use only. Install on level ground. Stakes are provided to secure the gazebo in grass ground. If you wi
sh to
se
cure the gazebo to a wood deck or concrete surface, you will need to purchase fasteners appropriate for these
surfaces. These are readily available at your local hardware store or home center.
7. Check all bolts for tightness before and during usag
e.
8. Please ch
eck your state and local regulations prior to purchasing. Some jurisdictions may require permits for, or
otherwise regulate, installation and use.
9. While this gazebo is ma
nufactured to withstand gale force winds utilizing only the supplied ground stakes, in area
s
subject to frequent severe weather, securing the gazebo to a deck, concrete patio or footings should be considered.
10. Your gazebo has been engineered to accommodate winter snow loads incurred in most areas. Removal
of
accumul
ated snow on the gazebo roof with a roof rake is recommended. In areas that are regularly subject to blizza
rd
con
ditions however, removal of the roof panel is suggested. The assembled roof structure can simply be left inta
ct until
warmer con
ditions return.
Limited Warranty:
This limited warranty is extended to the original purchaser and applies to defects in materials and workmanship of your
item provided the item is maintained with care and used only for personal, residential purposes.
The item is warranted to be free from defects in material or workmanship for a period of one (1) year. We don't reimburse
for transportation or delivery costs, or compensate the individual or any outside party for assembling or disassembling
the product.
Fig.37: Fix roof cover (5C, 5D, 5E and 5F) to top slanting bar (2A) with bolt (DD) and washer (BB).
Fig.38: Fix press plate 5H (5I) to decorative beam with bolt (AA) and washer (BB).
Fig.39: Insert top cover of slanting bar (5J) into the connect hole of the top frame (3E).
Fig.40: Fix top cover of slanting bar (5J) with bolt (HH) and washer (BB), please do not tighten here, insert bottom
cover of slanting bar (5K) under top cover of slanting bar (5J), fix them with bolt (HH) and washer (BB). Tighten
all bolts here.



























