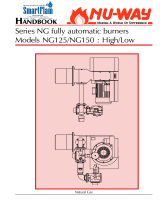
Doc No. 702121 Page 5 of 44
Gap to be kept to a minimum
1.8m minimum
Bottom of air
heater to be
level with top of
door opening
Health and Safety
Reznor air heaters must be installed in
accordance with the relevant provisions of the
Gas Safety (Installations and Use) Regulations
1998. Due account should also be taken of any
obligations arising from the Health and Safety at
Work Act 1974 or relevant codes of practice. In
addition the installation must be carried out in
accordance with the current IEE wiring
regulations (BS 7671), BS 6896 (Industrial &
Commercial) and any other relevant British
Standards and Codes of Practice by a qualified
installer. Isolate all electrical supplies to the
heater & control panel before proceeding.
For your own safety we recommend the use of
personal protective equipment when handling
this air heater.
Before installation, check that the local
distribution conditions, nature of gas and
pressure, and the current state of adjustment of
the appliance are compatible.
Reznor gas fired air heaters are supplied with
mounting brackets pre-fitted, either as single
units, or in multiples, which can be bolted
together to suit various door widths.
The minimum mounting height is 1.8 metres
(See diagram 2 below).
4.1.1
Each single air heater module should be
supported by cantilever brackets (not supplied)
then fixed back to the building structure by
bolting directly using suitable support brackets,
or by suspending from above using suitable
steelwork. (See diagram 4, page 6).
4.1.2
Multiple air heaters should be bolted together
using 3 off M10 set pins, nuts and washers fitted
through the holes provided in the mounting
brackets, then suitable support channels (not
supplied) must be fixed on top of the factory
fitted brackets along the full length of the
assembled air heaters to spread the load.
The assembly can now be fixed back to the
building structure by bolting directly using
suitable support brackets, or suspending from
above using steelwork. (See diagram 3 page 6).
If required, the support channel may be
extended slightly past the ends of the air
heaters to aid fixing.
Note: Where multiple air heaters are fitted
above up and over doors or where central
support is inappropriate, the support
channel should be replaced with channels of a
greater cross section to prevent the assembly
from bending.
4.1 Mounting.
It may be necessary to adjust the position of the
air outlet louvres to provide the correct airflow
across the door opening. This can be done by
first loosening the four locking pins located two
at each end of the louvres (arrowed, Fig. A),
then loosening the intermediate locking Allen
pins (arrowed, Fig. B). The louvres can now be
moved to the desired position and the locking
pins re-tightened.
NOTE: The AB 225 model has two pairs of
intermediate locking Allen pins, whereas the
AB 175 model only has one pair.
Fig. B
Fig. A
Locking pins
Locking Allen pins
Diagram 2.
4. Installation Details























