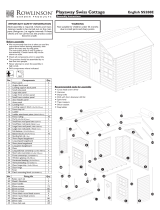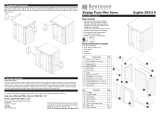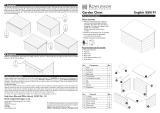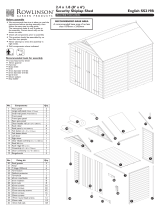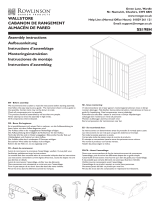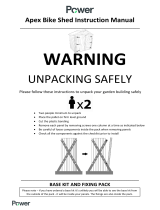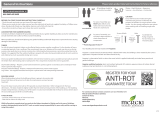Page is loading ...

1
2
3
6
8
Before assembly
•We recommend that time is taken to
read the instructions before starting
assembly, then follow the easy step by
step guide. The instruction sheet is only
a guide to the assembly.
Certain items may not be shown to scale.
•Check all components prior to assembly
•This product should be assembled
by no less than two people
•Drill all components where indicated
x 2 pre-drill
5
4
7
11
10
9
Recommended tools for assembly
• Powered drill/screwdriver
• 2mm drill bit
• Crosshead driver bit
• Spirit level
• Sharp knife
No. Components Qty.
1Floor 1
2Left-hand side panel 1
3Right-hand s ide panel 1
4Back panel 1
5Front frame (35 x 29 x 1350mm) 2
6Front facia 2
7Roof (8 x 905 x 705mm) 1
8Felt batten (29 x 29 x 905mm) 1
9Roof felt roll 1
10 Side bargeboard 2
11 Front bargeboard 1
No. Fixing kit Qty.
12 50mm screw 17
13 30mm nails 34
14 10mm felt nails 36
7. Bargeboards
Attach a side bargeboard to each side ensure the top and front edges are flush with the roof line and secure each board
in place using 4 x 30mm nails as shown. Attach the front bargeboard to the front of the roof make sure it is flush to the
roof line using 4 x 30mm nails.
Heritage Log Store (Dark Grey Trim) English SS589
Assembly Instructions
Important information
To VALIDATE the guarantee: adequate provision must be made to ensure ground contact is avoided and air is able to
circulate underneath the building. The building MUST be erected on pressure treated wooden 50mm x 50mm or similar
bearers (These are not supplied in the kit).The heritage buildings come ready painted, the building must be properly
TREATED ANNUALLY with a recognised external wood preserver. This can be either a clear coat or a coloured
preservative.
Timber Information.
As timber is a natural material, there are certain weather conditions that may affect the materials properties. In times of
excessive dry spells the material may lose some of its internal moisture causing a certain degree of shrinkage on a panel
and in periods of excessive rain there will be a certain amount of swelling throughout the wooden panels. This process
can not be avoided. If you have problems with certain boards shrinking in dry spells try to decrease the amount of direct
sunlight on the building or the amount of air passing over the building. During hot spells spray water directly onto the
panels with the aid of a garden hose.
10mm
Felt
nails
10mm
Felt
nails
10mm
Felt
nails
6. Roof felt
Lay the roofing felt on the roof with an overhang all round. Fold the felt down at the front and secure using 10 x 10mm
felt nails to the felt batten. Tension the felt over the roof and fold down at the back and secure to the back panel using
10 x 10mm felt nails. Dress down each end of the felt and secure to the side panels using 8 x 10mm felt nails per end.
Once the felt is secure trim of any excess felt.
30mm
30mm
30mm
If in doubt of any aspect regarding the assembly, use or safety of your Heritage Log Store please contact us :
Help Line: (Normal Office Hours) 01829 261 121
Email: support@rowgar.co.uk
ROWLINSON GARDEN PRODUCTS LIMITED
Green Lane
Wardle, Nr. Nantwich
Cheshire
CW5 6BN
www.rowgar.co.uk
We constantly improve the quality of our products, occasionally
the components may differ from the components shown and are
only correct at time of printing. We reserve the right to change the
specification of our products without prior notice.
2022 © Rowlinson Garden Products Ltd

1. Floor
Prepare level area for the floor to sit. Attach three wooden or similar bearers of size 50 x 50 (Not supplied in kit) to
the floor.
2. Wall panels
Position the back panel and the left-hand side panel as shown. Note how the panel frames sit on the floor with the panel
cladding overhanging the floor edge. Ensure square and secure using 3 x 50mm screws through the frame of the side panel,
into the frame of the back panel. Secure the right-hand side panel in the same way.
4. Secure walls to floor
Secure the back panel to the floor using 3 x 50mm screws. Screw through the bottom frame of the back panel into the
floor. For each side panel fix to the floor using 1 x 50mm screw. Screw through the bottom frame of the side panels and
floor boards into the centre floor frame.
Drill pilot hole for each
screw in this section.
Note:
Ensure the panel is flush at the
front and at each end of the felt
batten.
30mm
30mm
5. Roof
Fix the roof panel flush to the felt batten as shown, using 4 x 30mm nails, nail through the roof into the batten. Lift the
roof onto the assembly with the felt batten at the front. Ensure the roof is flush at the sides and back of the store and
secure in place using 8 x 30mm nails along the back and sides as shown below.
2mm
Drill
Back panel
Left-hand side panel
Right-hand side panel
Important note
To " VALIDATE" the guarantee, adequate
provision must be made to ensure ground contact
is avoided and air is able to circulate underneath
the building.
The building MUST be erected on pressure
treated wooden 50mm x 50mm or similar bearers
(These are not supplied in the kit).
50mm 50mm
50mm
50mm
30mm
Floor
Side panel
50mm
Panel frames
rest on floor. Panel cladding
overhangs floor
edge.
Back panel
3. Front frame and facia
Secure the front frame uprights to the framing of the side panels as shown using 3 x 50mm screws per upright. Ensure
they are flush at the front with the side panel frames. Nail each front facia to the front face of the side panel frame and
front frame using 5 x 30mm nails per facia.
/


