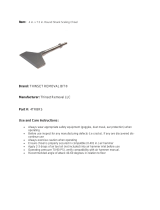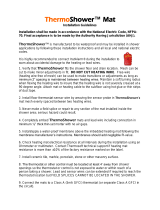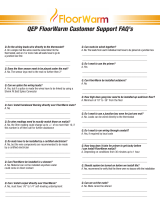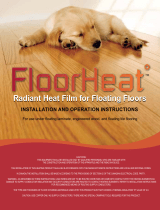
Installation and Operation
SECTION 5
10
5.2 Pre-Installation Preparation
5.2.1Documenttheplan.FollowaSmartPlan™obtainedfromWarmlyYoursorprepareaoorplanofthearea
tobeheated.Usingaoorplan,withtheTempZone™FloorHeatingCablelayoutmarked,makesiteasyto
tracetheheatingcableroutingfortroubleshootingifnecessary.
5.2.2SelecttheappropriateTempZone™FloorHeatingCable,ensuringitisthecorrectlengthandvoltage.
5.2.3Identifyasuitablelocationforinstallingthethermostatandlow-voltagesensorifused.
5.2.4Markthelayoutoftheoorheatingcableontheoorplan.Takingphotographsoftheareamayalsobe
helpful.
5.2.5InspecttheTempZone™FloorHeatingCablevisuallyandensurethatitisnotdamaged.Checkvoltage,
wattage,andresistancevaluesonthelabel.
5.2.6Propersurfacepreparationofoorisextremelyimportant.Makeabsolutelysurethattherearenoobjectson
theoorthatmightdamagetheTempZone™FloorHeatingCable.Sweeptheoortoensureitiscompletely
clearofdebris,includingnails,sharpmetallicobjects,wood,constructiondebris,anddamagedordefective
cables.
5.2.7Ifapplicable,installCeraZorb®ontheconcretesuboor.Followthemanufacturer’sinstructionswhen
installingtheCeraZorb®insulatingunderlayment.
5.2.8CheckresistanceofTempZone™FloorHeatingCablewithanohmmeteruponremovingitfromthepackage.
Theresistancevalueoftheheatingcableshouldmatchthevalueonthelabelattachedtothecablewitha
toleranceof-5/+10%allowedat20ºC(68ºF).Recordtheresistancevalueonthewarrantycardinsection10.
IMPORTANT:The electrical resistance of the cable must be checked before you begin
and monitored throughout the installation process to ensure there has been no damage
causing shorts or breaks. WarmlyYours recommends at least three readings be taken:
1. Before starting installation
2. After securing the cable in place on the suboor
3. After installing the ooring surface on top of the cable
5.2.9Usinganohmmeter,checktheinsulationresistanceofthecablebetweenthecorewiresandtotheground
wire.Itshouldalwaysreadinnity.
5.2.10UseaCircuitCheck™deviceduringcableinstallation.Thesedeviceswillprovideanaudiblealarmifthewire
isdamagedorcutduringinstallation.Acontinuitycheckerisnotacceptableforthesetests
IMPORTANT: Beware of Using a Continuity Checker!
Forcablesthathaveover200Ωresistance,somecontinuitycheckersdonotsendenoughcurrenttoget
completelythroughthewireandemitthenoiseorlightthatafrmspropercontinuity.Pleaseuseadigital
ohmmeter.
Three(3)ohmreadingsshouldbetakenforeachWarmlyYoursTempZone™FloorHeatingCableateach
stageoftheinstallationandrecordedinthetableonthewarrantycardinsection10.RefertoFigure2for
instructionsabouthowtoattachtheohmmeterorPowerMan™totakeeachtypeofreading.
1.CoretoCore:Thisisthereadingbetweenthetwoinnerconductorsontheleadwires.
2.CoretoGround,Yellow/RedLead:Thisisthereadingbetweentheinnercoreandtheouterground
sheathontheleadwire.Thisreadingshouldbeinnity.
3.CoretoGround,BlackLead:Thisisthereadingbetweentheinnercoreandtheoutergroundsheath
ontheleadwireatthenishpointofthecable.Thisreadingshouldbeinnity.
Figure 2.
Attachment points
for ohm readings
Ground Braid
Ground Wire
Yellow
or Red
Ground
Ground
Yellow
or Red
Black
Core to Core
Yellow
or Red
Ground
Ground
Yellow
or Red
Black
Black
Core to Sheath
Ground
Black
Core to Sheath
Yellow
or Red
Ground
Ground
Yellow
or Red
Black
Core to Core
Ground
Black
Core to Sheath
Yellow
or Red
Ground
Ground
Yellow
or Red
Black
Black
Core to Sheath























