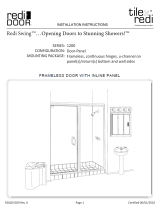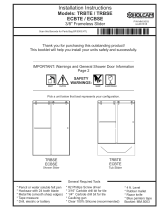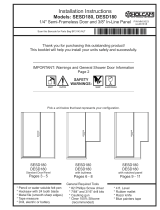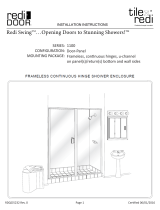Page is loading ...

1
PARAGON_BYPASS_09-03-04
TELEPHONE NO.
(904) 642-3970
Coastal Industries Inc.
P.O BOX 16091
JACKSONVILLE FLORIDA 32246
FAX NO.
(904) 641-1697
Paragon
(EXPLODED VIEW)
Paragon
By-Pass unit
Installation Instructions

2
TOOLS NEEDED
HACKSAW
STANDARD SCREW DRIVER OR 1/4"
ELECTRIC DRILL
LEVEL
3/16" MASONRY DRILL BIT
HAMMER
PENCIL / FELT TIP PEN
CENTER PUNCH
SAFETY GLASSES
PHILLIPS SCREW DRIVER
MEASURING TAPE
CLEAR CAULKING OR SEALANT (MIL
MASKING TAPE
Unit Installation Screws (shown full size for reference)
TSILSTRAP
YEKTRAP
RETTELREBMUNNOITPIRCSEDYTITNAUQ
A026REDAEH1
B156LLIS1
C346BMAJLLAW2
D----YLBMESSALENAPROOD2
E6518RABLEWOT,LLUPREGNIF2
FP
HPSM238WERCSLLUPREGNIFON/WRABLEWOT2
G22PCSTEKCARBRABLEWOT4
H12RABLEWOT2
I391NP)dehcatta(RELLOR4
JXEH238)dehcatta(SWERC
SRELLOR4
K411238WERCSLLUPREGNIF/WRABLEWOT2
L2118SWERCSNOITALLATSNI5
M9231ROHCNAWERCSCITSALP6
N9615REPMUB2
P1111PCEDIUGKCA
RT1
R011PCEDIUGBMAJ1
S53)dellatsni(TEKCARBREGNAH4
TF28WERCSEDIUGBMAJ1
UWT401PCREHSAWREPMUB2
V7518)REKCITS(OGOLIC2
WTPHP836WER
CSGNILLIRDFLES"8/3x6#2
XB494CLYNIVLAESLLIS1

3
PARAGON_BYPASS_09-03-04
BEFORE STARTING
Please check the box contents against the parts list. Make sure
that all material is accounted for before starting unit installation.
STEP 1 Measure base opening & cut Sill
Measure the wall to wall opening at the top of the Wall Jambs (C)
and cut the Header (A) to 1/16" less than the measurement
obtained. Position Header (A) on top of the Wall Jambs (C) and
leave it there as we make preparations for panel installation.
STEP 5 Measure Header opening & cut Header
Trim the Vinyl Seal (X) to an inch and one eighth (1-1/8”) less than
the base opening. Slide Vinyl Seal into the Sill’s receiver as shown
in figure 2 and center it on the Sill.
STEP 2 Trim Insert Vinyl Seal into Sill
With high lip toward exterior of enclosure, position Sill at center of
shower curb. Temporarily tape Sill to shower curb to prevent move-
ment.
Place Wall Jambs (C) on to ends of Sill (B) and up against shower
walls as shown in figure 3. Push the notched Wall Jambs down over
the Sill, making sure the Jamb is securely seated onto the Sill. Plumb
the Jambs, then pencil mark their installation hole locations on the
shower walls (3 per jamb). Remove Wall Jambs. Using a 3/16”
glass / tile drill bit, drill 1” deep installation holes in locations previ-
ously marked. Insert Plastic Screw Anchors (M) into holes.
STEP 3 Positon Sill and Wall Jambs
STEP 4 Secure Wall Jambs
Reposition Wall Jambs as before and secure to shower walls
using five (5) #8 x 1-1/2" Installation Screws (L), see exploded
view - sheet 1.
Insure that both Jamb Bumpers (N) and Bumper Washers (U) are
secured to the Wall Jambs (C) using the center installation
screw, see figure above and exploded view - sheet 1.
Use the #8 x 2" Flat Head Screw (T) to secure Jamb Guide (R) to
the lower installation hole of the Wall Jamb that is attached to the
shower head wall.
Measure the base opening along center of shower curb as shown
in figure 1, then trim Sill (B) to measurement obtained.

4
STEP 8 Towel Bar Installation
STEP 9 Leak Proof Installation
To insure a leak proof installation . . . Run a bead of clear mildew
resistant caulking down the full length of each Wall Jamb
outside where the Wall Jambs meet the walls. Now caulk the
crevise where the sill meets either Wall Jamb. Follow caulking
manufacturer's instructions before using shower. Installation is
now complete.
STEP 6 Door Panel Installation
Take what will be the inside Panel and stand it inside the shower
enclosure (make sure the Rollers are facing toward the inside of
the enclosure as shown in exploded view - sheet 1). Leave it
there temporarily.
Install the outside Door Panel (D) by Lifting the Panel up and into
the Header (A). Lower the Panel and engage the Rollers (I) with
the roller track.
Slide outside Door Panel into Wall Jamb located on wall opposite
of shower head.
Check Panel to make sure that it is parallel to the Wall Jamb. If
it is not, remove the Door Panel and adjust the rollers either up or
down by loosening the Roller Screws and sliding the Rollers.
When satisfied with outside Door Panel alignment, proceed with
inside Door Panel installation.
When installed, slide the inside Door Panel into the Wall Jamb
located on shower head wall and check for alignment with Wall
Jamb. Adjust Rollers as necessary.
FIGURE 7A
(SHOWER HEAD ON LEFT)
FIGURE 7B
(SHOWER HEAD ON RIGHT)
Close Door Panels (inside Panel against shower head wall and
outside Panel against opposite wall). See figures 7A and 7B.
Note that both inner Brackets must be installed first. Do so at this
time and secure to Panels with a #832 x 3/4" Towel Bar Screw (F).
Now finish Towel Bar installation for each Door Panel as shown in
exploded view and secure with a #832 x 1-1/4 Towel Bar Screw
(K). Don't forget the Finger Pulls (E).
Finish Towel Bar installation by pealing the back off the metallic CI
logo (V) and installing it over the screw head on the Finger Pulls
(E) as shown in exploded view - front sheet.
STEP 7 Screw on Track Guide
To insure proper operation, Track Guide (P) must be centered on
Sill (B) when installed.
Open the shower door enclosure so that both Door Panels are up
against the same Wall Jamb.
Locate the center of Sill and position the Track Guide on the Sill,
making sure that the Door Panels are riding in their respective
tracks.
Using the holes on Track Guide as templates, secure Guide to the
Sill using two 638phpt Self Drilling Screws (W) as shown in figure
above.
When finished, closed Door Panels as before (inside panel toward
shower head wall, outside panel against opposite wall).
/




