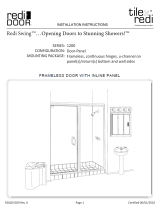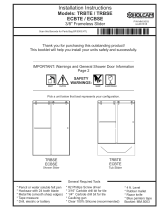Page is loading ...

1
PARAGON_BYPASS_09-05-01
TELEPHONE NO.
(904) 642-3970
Coastal Industries Inc.
P.O BOX 16091
JACKSONVILLE FLORIDA 32246
M
L
V
N
U
E
OUTSIDE DOOR
F
G
J
A
INSIDE DOOR
B
P
H
D
R
T
I
C
N
V
M
S
C
L
U
D
K
E
K
F
I
S
J
G
H
FAX NO.
(904) 641-1697
Paragon
(EXPLODED VIEW)
Paragon
By-Pass unit
Installation Instructions

2
TOOLS NEEDED
HACKSAW STANDARD SCREW DRIVER OR 1/4" WRENCH
ELECTRIC DRILL LEVEL
3/16" MASONRY DRILL BI
T
HAMMER
PENCIL / FELT TIP PEN CENTER PUNCH
SAFETY GLASSES PHILLIPS SCREW DRIVER
MEASURING TAPE CLEAR CAULKING OR SEALANT (MILDEW RESISTANT)
MASKING TAPE
PARTS LIST
KEY PART
LETTER NUMBER DESCRIPTION QUANTITY
A 620 HEADER 1
B630SILL 1
C 643 WALL JAMB 2
D ---- DOOR PANEL ASSEMBLY 2
E 8156 FINGER PULL, TOWEL BAR 2
F 832MSPHP TOWEL BAR W/ NO FINGER PULL SCREW 2
G CP22 TOWEL BAR BRACKETS 4
H 21 TOWEL BAR 2
I PN193 ROLLER (attached) 4
J 832HEX ROLLER SCREWS (attached) 4
K 832114 TOWEL BAR W/ FINGER PULL SCREW 2
L 8112 INSTALLATION SCREWS 5
M 1329 PLASTIC SCREW ANCHOR 6
N 5169 BUMPER 2
PCP1110TRACK GUIDE 1
RCP110JAMB GUIDE 1
S 35 HANGER BRACKET (installed) 4
T 82F JAMB GUIDE SCREW 1
U CP104TW BUMPER WASHER 2
V 8157 CI LOGO (STICKER) 2
Unit Installation Screws (shown full size for reference)

3
PARAGON_BYPASS_09-05-01
BEFORE STARTING
Please check the box contents against the parts list. Make sure
that all material is accounted for before starting unit installation.
STEP 1 Measure base opening & cut Sill
Measure base opening along the center of the shower curb as
shown in step 1. Using a hacksaw . . . cut the Sill (B) to 1-3/16"
less than the base opening. With high lip to the exterior, position
Sill (B) on the shower curb . . . insuring that it is centered left to
right and front to back. When satisfied that Sill (B) is properly
centered . . . tape Sill to curb and pencil mark it's position. Check
to see that Sill has been cut to the proper length by temporarily
placing Wall Jambs at either end of Sill (B) (as shown in step 4)
and checking for proper fit. Remove Sill from curb.
STEP 2 Snap on Track Guide
MEASURE BASE OPENING
Turn Sill over and apply a bead of caulking the full length of
the Sill as shown in figure. Apply enough to slightly overfill
both corners. Reposition Sill on shower curb in the exact location
previously pencil marked in step 1. At this time the sill may be re-
taped to the shower curb to prevent drastic movement while
installing the wall jambs.
STEP 3 Caulk Sill & reposition
CAULKING
B
For proper operation, Track Guide (P) must be centered on Sill
(B). Measure the length of Sill (B) and pencil mark the center.
Now center the Track Guide (P) on the center mark and snap into
place as shown in figure above.
B
P
Measure the wall to wall opening at the top of the Wall Jambs (C)
and cut the Header (A) to 1/16" less than the measurement
obtained. Position Header (A) on top of the Wall Jambs (C) and
leave it there as we make preparations for panel installation.
MEASURE HEADER OPENING
C C
STEP 5 Measure Header opening & cut Header
STEP 4 Installing Wall Jambs
B
C
Position Wall Jambs (C) onto ends of Sill (B) and up against
shower walls. Use a level to plumb the Wall Jambs (C), then
make a pencil mark on the shower walls thru each of the six (6)
installation holes (three per jamb). Remove Wall Jambs (C) and
lightly center punch installation hole locations. Drill 1" deep
installation holes using a 3/16" masonry bit and Insert Plastic
Screw Anchors (M). Reposition Wall Jambs as before and secure
to shower walls using five (5) #8 x 1-1/2" Installation Screws (L).
Insure that both Jamb Bumpers (N) and Bumper Washers (U) are
secured to the Wall Jambs (C) using the center installation screw
(see exploded view). Use the #8 x 2" Flat Head Screw (T) to
secure Jamb Guide (R) to lower installation hole of Wall Jamb
attached to shower head wall.

4
STEP 7 Towel Bar Installation
STEP 8 Leak Proof Installation
To insure a leak proof installation . . . Run a bead of clear mildew
resistant caulking down the full length of each Wall Jamb outside
where the Wall Jambs meet the walls. Now caulk the crevise
where the sill meets either Wall Jamb. Follow caulking
manufacturer's instructions before using shower. Installation is
now complete.
ENJOY!
STEP 6 Door Panel Installation
Install the outside Door Panel (D) by Lifting Panel up and into the
Header (A). Lower Panel into the Track Guide (P) and engage
the Rollers (I) with the roller track.
Slide outside Door Panel into Wall Jamb located on wall opposite
of shower head. Check Panel to make sure that it is parallel to
the Wall Jamb. If it is not, remove the Door Panel and adjust the
rollers either up or down by loosening the Roller Screws and
sliding the Rollers. When satisfied with outside Door Panel
alignment, proceed with inside Door Panel installation.
When installed, slide inside Door Panel into Wall Jamb located on
shower head wall and check for alignment with Wall Jamb.
Adjust Rollers as necessary.
D
I
A
D
I
FIGURE 7A
(SHOWER HEAD ON LEFT)
FIGURE 7B
(SHOWER HEAD ON RIGHT)
E
BRACKETS FIRST
INSTALL INNER
E
SHOWER HEAD WALL
E
INSTALL INNER
BRACKETS FIRST
E
SHOWER HEAD WALL
Close Door Panels (inside Panel against shower head wall and
outside Panel against opposite wall). See figures 7A and 7B.
Note that both inner Brackets must be installed first. Do so at this
time and secure to Panels with a #832 x 3/4" Towel Bar Screw (F).
Now finish Towel Bar installation for each Door Panel as shown in
exploded view and secure with a #832 x 1-1/4 Towel Bar Screw
(K). Don't forget the Finger Pulls (E).
Finish Towel Bar installation by pealing the back off the metallic CI
logo (V) and installing it over the screw head on the Finger Pulls
(E) as shown in exploded view - front sheet.
SILL
JAMB
/

