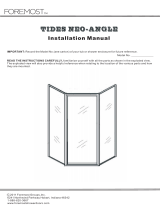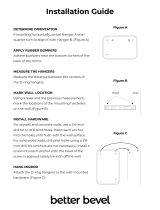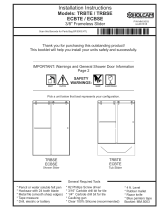Page is loading ...

PARAGON 1/4 FRAMELESS BYPASS 02/04/03
KEY
LETTER
A
B
C
D
d1
d2
d3
d4
d5
E
F
PART
NUMBER
492
126
938
280 / 281
1012BHP
PN88
832HEX
C186G
----
5170
DESCRIPTION
SILL ..........................................................
WALL JAMB .............................................
HEADER ..................................................
GLASS PANEL ASSEMBLY.......................
Hanger Bracket (installed).........................
Hanger Bracket Screws (installed) ............
Nylon Roller (installed) ..............................
Roller Screws (installed) ...........................
Vinyl, (for brackets, installed, not shown)...
(not used)
JAMB BUMPER ........................................
QTY
1
1
1
2
2
6
2
2
2
--
2
FAX NO.
(904) 641-1697
Coastal Industries Inc.
P.O BOX 16091
JACKSONVILLE, FLORIDA 32245
TELEPHONE NO.
(904) 642-3970
O P T I O N A L
S O L D S E P A R A T L Y
A N T I − J U M P S
KEY
LETTER
G
H
I
J
K
L
L1
L2
L3
L4
L5
L6
PART
NUMBER
834P
1329
C493G
C494B
230
T24
----
----
----
----
----
----
DESCRIPTION
INSTALLATION SCREWS ........................
PLASTIC SCREW ANCHOR ....................
TRACK GUIDE .........................................
SILL SEAL VINYL .....................................
ANTI - JUMP (optional) .............................
TOWEL BAR ASSEMBLY .........................
Towel Bar ................................................
Plastic Bushing ........................................
Plastic Washer .........................................
Back Plate ................................................
Towel Bar Screw ......................................
Back Plate Cover .....................................
QTY
6
6
1
1
2
2
1
2
4
2
2
2
*
*
Paragon 1/4 Frameless
( exploded view )

PARAGON 1/4 FRAMELESS BYPASS 02/04/03
1. Measure the base opening along center of shower curb as
shown in figure 1, then trim Sill (A) to 3/16 less than measure-
ment obtained.
2. Slide Vinyl Seal (J) into the Sills receiver as shown in figure
2. Run the Vinyl the full length of the Sill, then trim any excess.
3. To insure proper operation, Track Guide (I) must be centered
on Sill (A) when installed. Located center of Sill. Apply small
dab of caulking to underside of Track Guide, then snap Track Guide onto Sill as shown in figure 3.
4. Turn the Sill over and apply a bead of caulking the full length of the caulking grooves, see figure 2.
With high lip toward exterior of enclosure, position Sill at center of shower curb. Temporarily tape Sill to
shower curb to prevent movement.
5. Place Wall Jambs (B) on to ends of Sill (A) and up against shower walls as shown in figure 4. Plumb
the Jambs, then pencil mark their installation holes locations on the shower walls (3 per jamb). Remove
Wall Jambs. Using a 3/16 masonry bit, drill 1 deep installation holes in locations previously marked.
Insert Plastic Screw Anchors (H) into holes.
6. Reposition Wall Jambs (B) as before. Using the top and bottom installation holes only . . . secure
Jambs to walls using two(2) 834p Installation Screws (G). Do not secure Jambs at center at this time.
7. Measure the wall to wall opening at top of Wall Jambs and cut the Header (C) to 1/16 less than the
measurement obtained. If model purchased comes with Anti - Jumps (K) . . . insert Anti - Jumps (K) into
the Headers Anti -Jump receiver. Position and install the Header over the Wall Jambs.
Note:
If you are furnishing your own glass panel for this unit . . . proceed to
step 8, now. If the glass panels came with the unit you purchased,
then the bracket assemblies (d1 thru d5) in the parts table are already
installed. Center your Nylon Rollers (d3) on the Hanger Brackets and
tighten down on the Rollers Screws (d4) as shown in figure 5 and
proceed to step 9, now.
8. Attach Hanger brackets as shown in exploded view - sheet 1. Begin by draping a Bracket Vinyl (d5)
over the edge of the Glass Panel. Using three(3) Bracket Screws (d2), loosely assemble the two piece
hanger bracket and positioned it over the Vinyl. Positions the Hanger Bracket an inch from vertical edge
of glass and tighten down the screws (allen wrench required). Next install the roller as shown and
tighten down on screw. Repeat step for the remaining Hanger Brackets.
9. Install the outside Glass Panel (D) by lifting the Panel up and into the Header (B). Lower the Panel
into the Track Guide (I) and engage the Rollers (d3) with the roller track.
Slide outside Door Panel into Wall Jamb located on wall opposite of shower head. Check Panel to
make sure that it is parallel to the Wall Jamb. If it is not, remove the Door Panel and adjust the rollers
either up or down by loosening the Rollers Screws and sliding the Rollers. When satisfied with outside
Door Panel alignment, proceed with inside Door Panel installation.
When satisfied, slide inside Door Panel into Wall Jamb located on shower head wall and check for
alignment with Wall Jamb. Adjust Rollers as necessary.
10. Attach Panel Bumpers (F) to Wall Jambs using a 834P Installation Screw (G). Please note that
notches on bumpers are positioned so as to accept glass insertion, see figure 6.
11. Before beginning Towel Bar installation . . . note that Towel Bars (L1) are attached on the same side
as the Nylon Rollers (d3), as shown in the exploded view - sheet 1.
Install Towel Bars (L). Slip a Back Plate (L4), a Plastic Washer (L3) and a Sleeve Bushing (L2) onto a
Towel Bar Screw (L5) as shown in figure 7. Insert it into the glass hole as shown and attach one end of
a the Towel Bar (L1) to it (do not forget plastic washer). Attach the other end of the Towel bar onto the
Glass Panel. Tighten down on screws to secure. Cover the screws by placing a Back Plate Cover (L6)
over the Back Plate (L5). Repeat step for the remaining Towel bar.
12. Run a bead of clear mildew resistant caulking down the full length of each Wall Jamb outside where
the Jambs meet the Walls. Now run a bead outside where the Sill meets the curb. Follow caulking
manufacturers instructions before using shower (normally 24 hours). Installation is now complete.
MEASURE BASE OPENING
figure 1
J
A
A
I
J
figure 2
figure 3
A
B
figure 4
SHOWER HEAD WALL
F
F
C
C
figure 6
figure 7
figure 5
G L A S S H O L E
/





