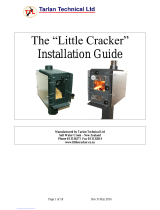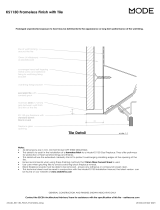
WARNING
FAILURE TO FOLLOW THESE INSTRUCTIONS COULD RESULT IN DEATH, SERIOUS
BODILY INJURY, AND/OR PROPERTY DAMAGE. FAILURE TO FOLLOW THESE
INSTRUCTIONS MAY ALSO VOID YOUR FIRE INSURANCE AND/OR WARRANTY.
A LIT FIRE MUST NEVER BE LEFT UNATTENDED.
THE FIREPLACE MUST ONLY BE USED FOR COOKING/HEATING AS INTENDED.
MAINTAIN AND OPERATE THE FIREPLACE IN ACCORDANCE WITH THESE
INSTRUCTIONS.
DO NOT USE FLAMMABLE LIQUIDS OR AEROSOLS TO START OR REKINDLE A FIRE.
DO NOT PLACE ANY COMBUSTIBLES IN FRONT OF THE FIRE AS SOME FIREWOOD
MAY SPIT SPARKS.
DO NOT TOUCH THE SURFACES AS THEY CAN BE VERY HOT EVEN AFTER THE FIRE
HAS BURNT OUT.
ENSURE CORRECT INSTALLATION AS PER THESE INSTRUCTIONS.
DO NOT MODIFY THE FIRE.
DO NOT OPERATE THE FIRE WITHOUT THE FLUE SYSTEM.
YOUNG CHILDREN SHOULD BE CAREFULLY SUPERVISED WHEN THEY ARE IN THE
SAME AREA AS THE COOKING FIRE.
TODDLERS, YOUNG CHILDREN, AND OTHERS MAY BE SUSCEPTIBLE TO
ACCIDENTAL CONTACT BURNS AND MUST NOT OPERATE THE COOKING FIRE.
A PHYSICAL BARRIER IS RECOMMENDED IF THERE ARE “AT RISK” INDIVIDUALS
IN THE VICINITY. TO RESTRICT ACCESS TO A FIREPLACE OR STOVE, INSTALL AN
ADJUSTABLE SAFETY GATE TO KEEP TODDLERS, YOUNG CHILDREN, AND OTHER
“AT RISK” INDIVIDUALS OUT OF THE AREA AND AWAY FROM HOT SURFACES.
TAKE CARE WHEN INSTALLING TO PREVENT INJURY AS THIS PRODUCT IS HEAVY.
ALWAYS WEAR THE GLOVES PROVIDED WHEN OPERATING THE APPLIANCE.
IMPROPER DISPOSAL OF ASHES MAY RESULT IN FIRES.
CRACKED, BROKEN, EXTENSIVELY CORRODED OR BUCKLED COMPONENTS MAY
RENDER THE INSTALLATION UNSAFE.
DO NOT OVER FIRE THE APPLIANCE FOLLOW FIRE LOADING GUIDELINES.
DO NOT STORE CHEMICALS OR FLAMMABLE MATERIALS NEAR THIS APPLIANCE.
DO NOT SPRAY AEROSOLS NEAR THIS APPLIANCE.



























