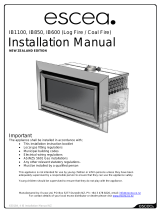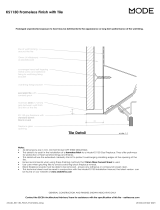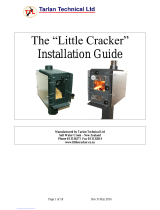
18
G
A B C D
E
F
HI
J
The use of products, including flue systems, that are not specified in accordance with the installation
manual.
Repairs or modifications by persons not authorised by Escea, use of parts not supplied by Escea, or
damage or other events which have occurred since the product left the control of Escea.
Any scratches, dints, finger print marks, and melted items that occurred after the arrival of the
product to the Escea Dealer.
Discolouration of the enamel, galvanized surfaces, or glass caused by soiling by soot or built-in
residues of burnt materials as well as visibly changed colour or other aspects due to thermal stress or
overloading.
Changes in the interior / exterior surfaces of the house, fire, or flue (e.g. any staining or soot /
smoke damage, cracking, discoloration or degradation of surfaces caused by thermal stress or
overloading).
Damage caused by abnormally corrosive environments (e.g. sea salt corrosion).
Escea wood fires are coated with high temperature paint that may show signs of surface rust if
exposed to moisture for an extended period of time. Any repair and replacements of parts that
are subject to normal wear and tear expected with any outdoor fire product. Any rust damage
discolouration or corrosion in any part of the fire over life of the fire is not covered by warranty.
Damage caused by water aecting the Escea outdoor wood fire.
Operation of the Escea outdoor wood fire without its back panels (if applicable).
Damage caused by chimney fires.
Escea is not responsible for defects in cladding materials.
Subject to any statutory provisions to the contrary, at Escea’s discretion, Escea’s liability in respect
of EK Series products that are found to have manufacturing defects will be limited to refunding,
repairing, or replacing the defective products. The reinstatement and replacement of any aected
outside wall, ceiling, or floor coverings, coatings, or claddings are not covered by warranty. Escea
does not accept liability for consequential damage or any incidental expenses resulting directly
or indirectly from any defect or breach of warranty, claims for damage to building or any other
consequential loss.
Other Escea Outdoor Product Warranty Conditions
No dealer, distributor, or similar person has the authority to warrant Escea products beyond the
terms contained in this warranty.
This warranty is automatically voided if the appliance’s serial number has been removed or altered in
anyway.
























