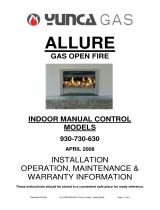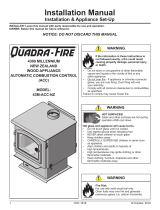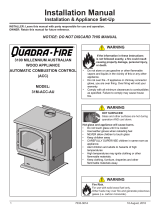Page is loading ...

Specialists in fireplace design and manufacture
HALO 800
INSTALLATION & OPERATING INSTRUCTIONS
IMPORTANT:
INSTALLER, PLEASE LEAVE THESE INSTRUCTIONS WITH THE UNIT ON COMPLETION.
10 YEAR FIREBOX WARRANTY
The firebox is covered by a 10 year warranty.
Other parts are covered by a one year limited warranty.
Head Office –13 French Avenue, Brendale, Queensland 4500
Telephone –PH: (07) 3490 5500
Facsimile –FAX: (07) 3490 5520
Website: - www.jetmaster.com.au
Business hours: - Monday to Thursday 7:30am-4:00pm. Friday 7:30am-2:00pm
Email: - [email protected].au

E
A
G
F
HALO 800 WITH FAN
B
D
DIMENSIONS
DESC. MODEL A B D E F G I L M
HALO 800 WALL INSERT 493 551 685 845 220 670 422 603 302
L
M
ver.2 224/02/2023
I
1055
775
855
675
FLAT TRIM 3 SIDED 100mm
1055
775
855
675
15
BACKING TRIM 3 SIDED 100mm

HEARTH MEASUREMENT AND
COMBUSTIBLE MANTLE CLEARANCE
ver.2 3
HALO 800
UNIT
B
Underneath unit
and hearth
thickness must be
a minimum 18mm
non combustible
material fc sheet or
similar
MANTLE SHELF
790mm –Masonry / Hebel
1000mm –Zero clearance
24/02/2023
A
A. UNIT HEIGHT ABOVE FLOOR (mm) 18 50 100 200 300
400
B. HEARTH DIMENSION FORWARD OF UNIT (mm) 500 500 490 460 400
300

ver.2
4
A
B
J
H
C
DE
F
L
K
A B C D E F G H J K L
HALO 800 720 944 532 472 472 894 25 695 268.5 263.5 350
DIMENSIONS FOR PYROTECH
BOARD ZERO CLEARANCE BOX
AND CLEARANCES
24/02/2023
G

ver.2 5
HALO 800 ZERO CLEARANCE BOX
ASSEMBLY INSTRUCTION
24/02/2023
Side panel
Screws to
hold in place
1. Align the edge of the rear panel to the face of
the side panel. Use the supplied screws and
fix panels into place.
Rear panel
2. Repeat the process for the other side panel.
3. Attach the top panel as shown. Use
the supplied screws. Make sure all
edges are flushed and aligned.
4. Position the zero clearance assembly over the
appliance. Make sure the
appliance is centrally located. Slide the
blanking panel in the gap between the
underside of the top panel and top of
the appliance until it is flush to the
front of the box. This panel does not
need to be fixed by screws. This will
complete the assembly process.
Blanking panel
Top panel
Halo 800 appliance
Screws to
hold in
place

ver.2 6
Inlet air vent 240 x 90
(both sides)
HALO 800 ZERO CLEARANCE
BOX ENCLOSURE
24/02/2023
50mm
Air gap
1000mm to
Combustible shelf
From hot air outlet
Combustible
material
500mm
Hearth
(* See hearth table)
1200mm
20mm
Non combustible
material
Wall cladding with
Inlet air vent 240 x 90
(both sides)
20000 mm2
Air vents
20000 mm2
Air vents
990
1660
Steel frame
must be used
below the
minimum
combustible
timber height
of 990mm.
Timber

ver.2 7
HALO 800 INSTRUCTION
FOR TIMBER CAVITY / ZERO CLEARANCE
24/02/2023
Roof flashing
Supplied by
Contractor
All casing flue pipes
Must be connected
Via pop rivets supplied
By installer
Stainless steel double
Cone cowl
Pop rivet or screw
Brackets to the outside
of the outer casing
Short tube from the
cowl fits into flue pipe.
All flues should be
trimmed level
C
A
DETAIL A
6” FLUE
8” FLUE
DETAIL
c
All
8”-10” assembled flues must
have the Crimps Pointing upwards
All 6” assembled flues must have
the crimps pointing downwards
CRIMPED
PLAIN
DETAIL D
PLAIN
DETAIL C
CRIMPED
D
CEILING
10” FLUE
25mm min. clearance
between 10” flue
and ceiling
Inlet air vents into chase
240x90mm both sides
500mm
HEARTH
Inlet air vents into chase
240x90mm both sides
NOTE: IF 2 X 240x90mm VENTS
CANNOT BE USED, CEILING MUST
REMAIN OPEN TO ROOF SPACE
MIN.333,800mm2 AIR FLOW
Wall lining must
be 9mm fibre
cement sheeting

HALO 800 MASONRY / HEBEL
CONSTRUCTION
ver.2 8
Register plate with vented upstands
Minimum 600mm below ceiling.
1 row of Hebel or brick to be used above
register plate before timber frame work is used
(Minimum 75mm thickness)
Triple skin flue system
(10”, 8” and 6”)
Rear of unit to
Hebel Block –30mm min.
Hebel Block –
min. thickness –75mm
25mm min. clearance between
10” flue and framing
Inlet air vents into chase
Outlet air vents from chase
20000mm2 min. level with
Underside of register plate
DETAIL A
All
8”-10” assembled flues must
have the crimps pointing upwards
crimped
plain
All 6” assembled flues must have
the crimps pointing downwards
crimped
plain
DETAIL B
B
A
Flue system to be installed
to suit AS/NZS 2918.2001
9mm Fibre
Fibre cement
sheet
Combustible ceiling
24/02/2023
500 525
1680mm of HEBEL.
18
18mm non combustible
materials

ver.2
9
NOTE:
1. Minimum 30mm air gap between
unit and masonry for air circulation
2. Top and bottom vents are required
for convection of cavity air
3. 25mm clearance between masonry
and timber frame work
4. Minimum 75mm of masonry material
hebel or similar
615mm min.
Below ceiling
Triple skin flue system
(10”, 8” and 6”)
Flue system to be installed
to suit AS/NZS 2918.2001
25mm min. clearance between
10” flue and ceiling/framing
Inlet air vent 240 x 90
6” Flue Outlet air vent 240 x 90
Located on the front or
side of Hebel chase
9mm Fibre cement
sheet
Register plate with
vented 8” and 10” upstands
600mm min. below ceiling
Combustible timber
material can
be placed
against hebel
material
Min.30mm air gap
From side of hebel
to unit
24/02/2023
75mm HEBEL
1680mm above floor
Extra row of Hebel
above register plate
HALO 800 MASONRY / HEBEL
CONSTRUCTION
1200mm
Combustible materials
20000 mm sq.
Air vent
75mm Hebel
30mm clearance to
appliance
75mm HEBEL

ver.2 10
24/02/2023
HALO 800 BAFFLE PLATE / AIR TUBE
INSTALLATION INSTRUCTION
1. Install the first air tube by pushing it
up, over and into the air tube holders.
Make sure the air tube end with no cap
is installed towards the back.
2. All air tube holes must point to sides and
bottom of the appliance. Push the air tube
as far back as possible.
3. Place baffle plate (1) on top of the air
tube, 212mm left to right, 200mm front
to back, push baffle plates as far
back as possible
212
4. Position baffle plate (2) on top of baffle
plate (1).
6. The final step is to install the baffle
plate (2) that has been placed on top
of baffle plate (1). Lower baffle plate (2)
into the gap and push towards the back.
The assembly is now complete.
5. Install air tube and baffle plate (3) as per
figure (3), this time install the baffle plates
opposite side to the first one.
123
2

3000 OR LESS
INSTALLATION INSTRUCTIONS
MINIMUM HEIGHT OF FLUE SYSTEM EXIT
INSTALLATION TO COMPLY WITH AS/NZS 2918
INCREASE FROM 1000 MIN
UNTIL CLEAR WITHIN 3000 OF
TOP OF FLUE
3000
ANY NEARBY
STRUCTURE
6000 MORE THAN 3000
600 MIN 3000
1000 MIN IF CLEAR WITHIN
3000 OF TOP OF FLUE
INCREASE AS NECESSARY UNTIL
NOTHING WITHIN 3000 OF FLUE TOP
600 MIN
3000 OR LESS
ver.2 1124/02/2023

ver.2 1224/02/2023

ver.2 1324/02/2023

ver.2 1424/02/2023

ver.2 1524/02/2023

ver.2 16
WARRANTY
1. Kemlan wood heaters carry a warranty on the 6mm firebox for a period of ten (10) years.
2. This warranty also covers other components of the heater for a period of one (1) year. These components
include the baffle plate, handle assembly, secondary air tubes and fan.
3. Kemlan’s warranty covers the wood heaters against defects in materials and manufacture.
4. THIS WARRANTY DOES NOT COVER –
4.1 Failure to comply with manufacturer’s operation instructions.
4.2 Normal wear and tear or damage caused by incorrect installation.
4.3 Any form of rust and/or corrosion to the painted finish of the heater.
4.4 Damage to the glass in the door, if the damage is caused by impact or misuse.
4.5 The cost of collection and delivery of the wood heater and/or parts.
4.6 Damage caused by water ingress.
4.7 Cost of removal of defective heater or re-installation of replacement heater.
4.8 Failure to use fireplace components supplied by Kemlan Industries Pty Ltd.
4.9 Cost of inspection for damaged heater.
5. CLAIMS –
5.1 (I) Kemlan will provide a full replacement of the heater in the first five years after installation.
(ii) Replacement in the subsequent five years (i.e. sixth to tenth year after installation will be on the
following basis.
Owner will pay fifty percent of the current retail price, if the claim is made in the sixth year –tenth year
after purchase.
5.2 Replacement of heater subject to all conditions in section four of warranty.
5.3 Should any defects occur, contact the Kemlan distributor from whom you purchased the heater.
5.4 Under this warranty the defective parts will be repaired or replaced, free of charge.
6. The fireplace installation must comply with the relevant local statutes, ordinances, regulations and by-
laws.
7. THIS WARRANTY IS VOID IF:
7.1 The appliance has been over-fired or operated in atmospheres contaminated by chlorine, fluorine or other
damaging chemicals. Over-firing can be identified by, but not limited to, warped plated or tubes, rust
coloured cast iron, bubbling, cracking and discolouration of steel or enamel finishes.
PLEASE COMPLETE AND RETAIN THIS SECTION FOR YOUR
RECORDS
Purchased from: .......................................................................................................
Address: ....................................................................................................................
Date of Purchase: ......................................................................................................
24/02/2023

ver.2
NOTES
1724/02/2023

ver.2 1824/02/2023
/








