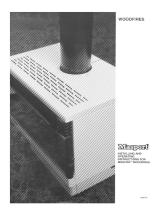ver. 15 20
WARRANTY
1. Kemlan wood heaters carry a warranty on the 6mm firebox for a period of ten (10) years.
2. This warranty also covers other components of the heater for a period of one (1) year. These components
include the baffle plate, handle assembly, secondary air tubes and fan.
3. Kemlan’s warranty covers the wood heaters against defects in materials and manufacture.
4. THIS WARRANTY DOES NOT COVER –
4.1 Failure to comply with manufacturer’s operation instructions.
4.2 Normal wear and tear or damage caused by incorrect installation.
4.3 Any form of rust and/or corrosion to the painted finish of the heater.
4.4 Damage to the glass in the door, if the damage is caused by impact or misuse.
4.5 The cost of collection and delivery of the wood heater and/or parts.
4.6 Damage caused by water ingress.
4.7 Cost of removal of defective heater or re-installation of replacement heater.
4.8 Failure to use fireplace components supplied by Kemlan Industries Pty Ltd.
4.9 Cost of inspection for damaged heater.
5. CLAIMS –
5.1 (I) Kemlan will provide a full replacement of the heater in the first five years after installation.
(ii) Replacement in the subsequent five years (i.e. sixth to tenth year after installation will be on the
following basis.
Owner will pay fifty percent of the current retail price, if the claim is made in the sixth year –tenth year
after purchase.
5.2 Replacement of heater subject to all conditions in section four of warranty.
5.3 Should any defects occur, contact the Kemlan distributor from whom you purchased the heater.
5.4 Under this warranty the defective parts will be repaired or replaced, free of charge.
6. The fireplace installation must comply with the relevant local statutes, ordinances, regulations and by-
laws.
7. THIS WARRANTY IS VOID IF:
7.1 The appliance has been over-fired or operated in atmospheres contaminated by chlorine, fluorine or other
damaging chemicals. Over-firing can be identified by, but not limited to, warped plated or tubes, rust
coloured cast iron, bubbling, cracking and discolouration of steel or enamel finishes.
PLEASE COMPLETE AND RETAIN THIS SECTION FOR YOUR
RECORDS
Purchased from: .......................................................................................................
Address: ....................................................................................................................
Date of Purchase: ......................................................................................................
20/07/2022

























