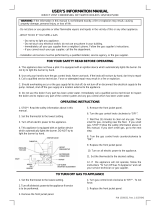
V BEFORE INSTALLING THE BOILER
less than seven (7) feet above nished grade in the area of the vent-
ing including but not limited to, decks and porches, the following
requirements shall be satised:
Installation of carbon monoxide detectors:1.
At the time
of installation of the side wall horizontal vented gas fueled
equipment, the installing plumber or gas tter shall observe
that a hard wired carbon monoxide detector with an alarm
and battery back-up is installed on the oor level where the gas
equipment is to be installed. In addition, the installing plumber
or gas tter shall observe that a battery operated or hard wired
carbon monoxide detector with an alarm is installed on each
additional level of the dwelling, building or structure served by
the side wall horizontal vented gas fueled equipment. It shall be
the responsibility of the property owner to secure the services of
qualied licensed professionals for the installation of hard wired
carbon monoxide detectors.
In the event that the side wall horizontally vented gas fueled A.
equipment is installed in a crawl space or an attic, the hard
wired carbon monoxide detector with alarm and battery
back-up may be installed on the next adjacent oor level.
In the event that the requirements of this subdivision can B.
not be met at the time of completion of installation, the
owner shall have a period of thirty (30) days to comply with
the above requirements; provided, however, that during
said thirty (30) day period, a battery operated carbon mon-
oxide detector with an alarm shall be installed.
Approved carbon monoxide detectors:2.
Each carbon
monoxide detector as required in accordance with the above
provisions shall comply with NFPA 720 and be ANSI/UL 2034
listed and IAS certied.
Signage3.
: A metal or plastic identication plate shall be perma-
nently mounted to the exterior of the building at a minimum
height of eight (8) feet above grade directly in line with the ex-
haust vent terminal for the horizontally vented gas fueled heat-
ing appliance or equipment. e sign shall read, in print size no
less than one-half (1/2) inch in size, “GAS VENT DIRECTLY
BELOW. KEEP CLEAR OF ALL OBSTRUCTIONS”.
Inspection4.
: e state or local gas inspector of the side wall
horizontally vented gas fueled equipment shall not approve
the installation unless, upon inspection, the inspector observes
carbon monoxide detectors and signage installed in accordance
with the provisions of 248 CMR 5.08(2)(a)
1 through 4.
Product-approved vent/air intake:5.
A product-approved
vent terminal must be used and, if applicable, a product-
approved air intake must be used. Installation shall be in strict
compliance with the manufacturer’s instructions.
Installation instructions:6.
A copy of all installation instruc-
tions for all Product Approved side wall horizontally vented
gas fueled equipment, all venting instructions, all parts lists for
venting instructions, and/or all venting design instructions shall
remain with the appliance or equipment at the completion of
the installation.
Boiler Sizing
Check to be sure you have selected the boiler with the prop-•
er capacity before continuing the installation. e I=B=R
Rating of the boiler selected should be greater than or equal
to the calculated peak heating load (heat loss) for the build-
ing or area(s) served by the boiler and associated hot water
heating systems. See “Table 1: Sea Level Ratings - Natural
and Propane Gases” in Section IV of this manual.
Heat loss calculations should be based on approved indus-•
try methods.
Considerations for Boiler Location
Before selecting a location for the boiler, the following should be
considered. Each boiler considered for installation must be:
Supplied with the correct type of gas (natural gas or pro-•
pane).
Connected to a suitable combustion air intake piping •
system to supply the correct amounts of fresh (outdoor)
air for combustion (15’ minimum equivalent length/100’
maximum equivalent length).
Connected to a suitable venting system to remove the haz-•
ardous products of gas combustion (15’ minimum equiva-
lent length/100’ maximum equivalent length).
Connected to a suitable hot water heating system.•
Supplied with a suitable electrical supply for all boiler mo-•
tors and controls.
Connected to a properly located thermostat or operating •
control (not included with boiler).
Placed on level surface (must NOT be installed on carpet-•
ing).
Condensate drain line must be pitched down to oor drain •
or external condensate pump with reservoir at ¼” per foot
(wood frame or blocks may be used to raise boiler).
Locating the Boiler
Select a location which is level, central to the piping systems
1.
served and as close to the vent and air intake terminals as pos-
sible.
Accessibility clearances, if more stringent (i.e. larger clearances)
2.
than required re protection clearances, must be used for the
boiler installation. Accessibility clearances may be achieved
with the use of removable walls or partitions.
e boiler is approved for installation in closets and on com-
3.
bustible oors. is boiler shall NOT be installed on carpeting.
5




















