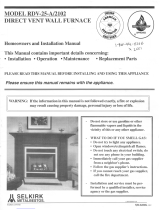
14
All of these systems are considered “direct vent” because the air for combustion is drawn directly from the outdoors into the
boiler. One of the vent option columns in the tables referenced above must match the planned vent and air intake system exactly.
Design details applying to all vent systems are shown in this section. Observe all design requirements in this section, as well as
those unique to the type of system being installed:
• B–DesignRequirementsUniquetoHorizontalTwinPipeVentSystems
• C-DesignRequirementsUniquetoVerticalTwinPipeVentsystems
• D-DesignRequirementsUniquetoSplitVentSystems
1. Approved Vent Systems and Materials – The following materials and vent systems may be used to vent this boiler:
• CPVC–UseonlyCPVClistedtoASTMF441.InCanada,thispipemustalsobelistedtoULCS636.
• PVC–PVCmaybeusedonlyaspermittedinthismanual.AllPVCmustbelistedtoASTMD2665.Atleast30”of
CPVCpipe,andatleastoneCPVCelbow,mustbeinstalledbetweentheboiler’sventconnectionandthePVCpipe.Use
of foam core PVC is not permitted for venting. PVC vent pipe may not be used to vent this boiler in Canada.
• DuraVentPolyPro-ULCS636listedpolypropylenespecialgasventsystem.
• SelkirkPolyue-ULCS636listedpolypropylenespecialgasventsystem.
• CentrothermInnoFlueSW-ULCS636listedpolypropylenespecialgasventsystem.
Use PVC and/or CPVC for the air intake system. PVC may be used for all air intake piping between the intake terminal and
the boiler.
When CPVC and/or PVC pipe is used, it must be joined using primer and cement that is listed for use with the pipe material
being joined (PVC, CPVC, or CPVC to PVC).
2. Vent Components Supplied with this Boiler – This boiler is supplied with some of the components needed for 3” CPVC/PVC
venting (Vent Option 2). A list of these components is supplied in Table 7.26. Components not supplied may be procured
locally. The CPVC Pipe and elbow supplied with this boiler are not listed to ULC S636 and may not be used in Canada.
3. Maximum Vent and Air Intake Lengths - The maximum length of the vent air intake piping depends upon the vent option
selected and the boiler size. See Tables 7.5, 7.13 or 7.21 for the maximum vent lengths. These maximum lengths apply
to both the vent and intake piping (e.g. Option 1 may have up to 60ft of intake and 60ft of vent piping). For all vent
systems,thelengthsshowninTables7.5,7.13and7.21areinadditiontotherst90°elbow.Ifmoreelbowsaredesired,
the maximum allowable vent length must be reduced by the amount shown in Table 7.1 for each additional elbow used.
Terminationttingsarenevercounted.
Theelbowssuppliedwiththeboilerare“standardradius”elbows.ItisrecommendedthatalleldsuppliedPVCorCPVC
elbows be “1/4 Bend” (Sanitary 90° El) or “Long Sweep 1/4 Bend” type elbows (Figure 7.2). In this manual “sanitary” and
“long sweep” elbows are treated as having the same equivalent length.
Example:
A 3” twin pipe horizontal CPVC/PVC vent system is planned for a horizontally vented 120MBH model which has the
following components in the vent system:
• 1 ft CPVC Straight Pipe
• 90 CPVC Elbow (short bend)
• 1-1/2 ft CPVC Straight Pipe
• Coupling
• 10 ft PVC Straight Pipe
• 90 PVC Elbow (Sanitary Elbow Design)
• 15 ft PVC Straight Pipe
• PVC Coupling Terminal
The Vent Option #2 column in Table 7.5 describes a horizontal direct vent system using 3” CPVC and PVC pipe. From this
column,weseethattheboilermayhaveaventlengthofupto135ft.TherstCPVC90degreeelbowisnotconsidered.From
Table 7.1, we see that the equivalent length of the 90 PVC elbow is 4ft and that the equivalent length of the coupling is 0ft.
The total equivalent length of the planned venting system is therefore:
1ft(StraightCPVC)+0ft(rstshortbendCPVC90Elbow)+1.5ft(StraightCPVC)+0ft(Coupling)+10ft(StraightPVC)
+ 4ft (PVC 90 Sanitary Elbow) + 15ft (Straight PVC) + 0ft (Coupling Terminal) = 31.5ft.
Since Table 7.5 shows a maximum allowable vent length of 135ft, the planned vent system length is acceptable
TheexventingusedonsomeoftheVerticalTwinPipeandSplitVentOptionsalsoreducesthemaximumallowablevent
length. See Sections VII-C or VII-D for details.





















