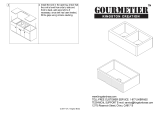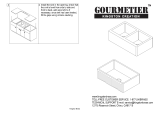
Tools and Materials
Before You Begin
CAUTION: Risk of personal injury. Cast iron sinks are
heavy. Get help when lifting or moving.
IMPORTANT! Refer to the ″Roughing-In″ section for cabinet
dimensional requirements.
IMPORTANT! The cabinet must be installed and secured, and must
be plumb and level.
IMPORTANT! Long screws may damage adjacent cabinets. Ensure
the screws are long enough to secure the support framing, but short
enough not to extend through the walls of adjacent cabinets.
Due to the nature of under-mount installations, Kohler Co.
recommends that under-mount sink installations be performed by
trained and experienced installers.
Use proper fasteners and techniques to ensure the frame will
support a minimum of 300 lbs (136 kg). Locate the fasteners for
easy access in the event the sink needs to be removed.
For K-5826 Only: This sink is intended for installation into a
standard 33″ base cabinet.
For K-6426 and K-6488: This sink is intended for installation into
a standard 36″ base cabinet.
For K-6486 Only: This sink is intended for installation into a
standard 30″ base cabinet.
Silicone
Sealant
Plus:
• Suitable support framing material
[1-1/2" (38 mm)] max thickness
• Screws
Tape
Measure
Safety
Glasses
Painter's
Tape
Saw Level
Construction
Adhesive
Clamps
1159655-2-D 2 Kohler Co.











