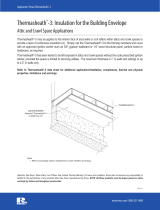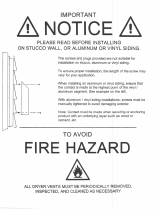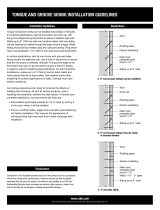Page is loading ...

R-Matte
®
Plus-3: Insulation for the Building Envelope
Attic and Crawl Space Applications
www.rmax.com (800) 527-0890
Application Rmax R-Matte
®
Plus-3
R-Matte
®
Plus-3 may be applied to the interior face of stud walls or roof rafters within attics and crawl spaces to
provide a layer of continuous insulation (ci). Simply nail the R-Matte
®
Plus-3 to the framing members and cover
with an approved ignition barrier such as 3/8” gypsum wallboard or 1/4” wood structural panel, particle board
or hardboard, as required.
R-Matte
®
Plus-3 has been tested to be left exposed in attics and crawl spaces without the code prescribed ignition
barrier, provided the space is limited to servicing utilities. The maximum thickness is 1” in walls and ceilings or up
to 4.5” in walls only.
Refer to R-Matte
®
Plus-3 data sheet for additional application/installation, compliances, thermal and physical
properties, limitations and warnings.
Warranty: See Rmax “Sales Policy” and applicable warranties for terms and conditions. Rmax does not assume any responsibility or liability for the
performance of any products other than those manufactured by Rmax. NOTE: All Rmax products must be tarped, placed on skids and kept dry
before and throughout construction.
2017-12
R-MATTE PLUS
®
-3
IGNITION BARRIER
Required if R-Matte Plus
®
-3
is greater than 4.5”
Notes:
1. Refer to local building codes for requirements on proper ventilation and bracing.
2. Either the white matte or reflective surface can be facing out. Additional thermal value
achieved if reflective surface faces an existing air space.

R-Matte
®
Plus-3: Insulation for the Building Envelope
Cavity Wall (Brick Veneer) Application
www.rmax.com (800) 527-0890
Application Rmax R-Matte
®
Plus-3
R-Matte
®
Plus-3 is an excellent cavity insulation product fitting between the masonry block and finished brick
veneer of any residential or commercial project. It may be secured to the dry face of the masonry block wall with
a quality grade construction adhesive. R-Matte
®
Plus-3 can be cut to fit between masonry joint reinforcements
placed to tie the brick veneer to the concrete block back-up and installed horizontally in strips to allow the wall ties
to extend beyond the face of the insulation leaving the proper air spaces as required.
Refer to R-Matte
®
Plus-3 data sheet for additional application/installation, compliances, thermal and physical
properties, limitations and warnings.
Warranty: See Rmax “Sales Policy” and applicable warranties for terms and conditions. Rmax does not assume any responsibility or liability for the
performance of any products other than those manufactured by Rmax. NOTE: All Rmax products must be tarped, placed on skids and kept dry
before and throughout construction.
2017-12
04
Cavity Wall Construction (Brick Veneer)
R-MATTE PLUS-3 Exterior Application
A1.00
R-MATTE PLUS - 3
16" OR 24" WIDTHS AVAILABLE
TO FIT BETWEEN MASONARY
WALL TIES OR IMPALE
INSULATION OVER WALL
TIE PENTILES
BRICK VENEER (Provide
weeps as required)
THRU-WALL FLASHING
(Metal)
BRICK LEDGE
CMU WALL
FOUNDATION WALL
FLASHING TAPE
Notes:
1. Either the white matte or reflective surface can be facing out. Additional thermal value
achieved if reflective surface faces an existing air space.

R-Matte
®
Plus-3: Insulation for the Building Envelope
Exterior Stucco Application
www.rmax.com (800) 527-0890
Application Rmax R-Matte
®
Plus-3
R-Matte
®
Plus-3 may be used as the insulative sheathing under hard coat stucco finishes. It may be
secured to the studs with bugle-head screws, galvanized roofing nails or common-nails driven through cap
washers. Cover the R-Matte
®
Plus-3 with a suitable separation layer such as an organic or inorganic felt.
Then, attach conventional metal wire lath and expansion joints with appropriate fasteners as dictated by the
local Building Code. Rmax does not recommend the direct attachment of stucco, such as Portland cement
or polymer-modified types, directly to the face of the insulation product. Consult stucco manufacturers
for details.
Refer to R-Matte
®
Plus-3 data sheet for additional application/installation, compliances, thermal and physical
properties, limitations and warnings.
Warranty: See Rmax “Sales Policy” and applicable warranties for terms and conditions. Rmax does not assume any responsibility or liability for the
performance of any products other than those manufactured by Rmax. NOTE: All Rmax products must be tarped, placed on skids and kept dry
before and throughout construction.
2017-12
06
Stucco Construction
R-MATTE PLUS-3 Exterior Application
A1.00
R-MATTE PLUS - 3
ORGANIC / INORGANIC
FELT
METAL FLASHING
HARD COAT STUCCO
FOUNDATION WALL
SUBFLOORING &
FLOOR FRAMING
TERMITE SHIELD
VAPOR RETARDER
(if required)
METAL LATHE
FLASHING TAPE
1/2" GYPSUM
WALLBOARD
Notes:
1. Stud walls must be properly braced for lateral loads
according to the requirements of local Building Codes.
Notes:
1. Stud walls must be properly braced for lateral loads according to the requirements of local Building Codes.
2. Either the white matte or reflective surface can be facing out. Additional thermal value achieved if
reflective surface faces an existing air space.

R-Matte
®
Plus-3: Insulation for the Building Envelope
Masonry Wall Application
www.rmax.com (800) 527-0890
Application Rmax R-Matte
®
Plus-3
R-Matte
®
Plus-3 is applied to the interior face of concrete or concrete masonry walls to provide a layer of continuous
insulation (ci) over the entire surface. It may be secured over or under furring strips, followed by a minimum 1/2”
gypsum wallboard interior finish. Adhesive, fasteners, screws or nails may be used to hold the R-Matte
®
Plus-3 in
place temporarily until the furring strips and/or gypsum wallboard are mechanically fastened through the insulation
back to the concrete substrate and/or furring strips.
Refer to R-Matte
®
Plus-3 data sheet for additional application/installation, compliances, thermal and physical
properties, limitations and warnings.
Warranty: See Rmax “Sales Policy” and applicable warranties for terms and conditions. Rmax does not assume any responsibility or liability for the
performance of any products other than those manufactured by Rmax. NOTE: All Rmax products must be tarped, placed on skids and kept dry
before and throughout construction.
2017-12
05
Masonary Wall Construction
R-MATTE PLUS-3 Interior Application
A1.00
R-MATTE PLUS - 3
1/2" GYSUM WALL
BOARD
TREATED WOOD
FURRING 16" O.C.
CMU WALL
TREATED WOOD
FURRING AT BASE
TREATED WOOD
END CAP
FOUNDATION WALL
Notes:
1. Either the white matte or reflective surface can be facing out. Additional thermal value
achieved if reflective surface faces an existing air space.

R-Matte
®
Plus-3: Insulation for the Building Envelope
Re-Siding Application
www.rmax.com (800) 527-0890
Application Rmax R-Matte
®
Plus-3
R-Matte
®
Plus-3 may be used in retrofit construction provided the existing siding is sound and solidly attached. It
is secured with galvanized nails of sufficient length to penetrate the old sidings, sheathings below and at least one
inch into the existing wall studs. Then, cover the R-Matte
®
Plus-3 with a suitable new siding of aluminum, vinyl,
fiber cement, wood or wood fiber based products.
Refer to R-Matte
®
Plus-3 data sheet for additional application/installation, compliances, thermal and physical
properties, limitations and warnings.
Warranty: See Rmax “Sales Policy” and applicable warranties for terms and conditions. Rmax does not assume any responsibility or liability for the
performance of any products other than those manufactured by Rmax. NOTE: All Rmax products must be tarped, placed on skids and kept dry
before and throughout construction.
2017-12
03
Re-Siding Construction
R-MATTE PLUS-3 Exterior Application
A1.00
EXISTING SHEATHING
AND SIDING SEE
NOTE #1
AIR / WATER RESISTIVE
BARRIER (if required)
EXTERIOR SIDING
FLASHING TAPE
METAL FLASHING
TREATED WOOD
FOUNDATION WALL
SUBFLOORING &
FLOOR FRAMING
VAPOR RETARDER
(if required)
FOUNDATION
R-MATTE PLUS - 3
Notes:
1. Existing siding must be inspected and re-nailed to provide
for solid back-up to attach new sheathing and siding
materials. Deteriorated or rotted areas of existing siding
must be removed and replaced to restore original thickness.
2. Stud walls must be properly braced for lateral loads
according to the requirements of local Building Codes.
TERMITE SHIELD
1/2" GYPSUM
WALLBOARD
Notes:
1. Existing siding must be inspected and re-nailed to provide for solid back-up to attach new sheathing and siding
materials. Deteriorated or rotted areas of existing siding must be removed and replaced to restore original thickness.
2. Stud walls must be properly braced for lateral loads according to the requirements of local Building Codes.
3. Either the white matte or reflective surface can be facing out. Additional thermal value
achieved if reflective surface faces an existing air space.

R-Matte
®
Plus-3: Insulation for the Building Envelope
Roong Application
www.rmax.com (800) 527-0890
Application Rmax R-Matte
®
Plus-3
R-Matte
®
Plus-3 is laid over a suitable roof deck such as tongue-and-groove timber, plywood or metal deck and
covered with a suitable layer of plywood, wafer board or OSB. Asphalt or wood shingles, concrete or clay tiles
or a standing seam metal roof may be installed over the insulated roof deck according to the roofing system
instructions. NOTE: It may not be necessary to cover the insulation with a nailable surface when used under a
standing seam metal roof assembly, consult manufacturer for details.
Refer to R-Matte
®
Plus-3 data sheet for additional application/installation, compliances, thermal and
physical properties, limitations and warnings.
Warranty: See Rmax “Sales Policy” and applicable warranties for terms and conditions. Rmax does not assume any responsibility or liability for the
performance of any products other than those manufactured by Rmax. NOTE: All Rmax products must be tarped, placed on skids and kept dry
before and throughout construction.
2017-12
Notes:
1. Consult shingle manufacturer for above deck roofing ventilation requirements.
2. Either the white matte or reflective surface can be facing up. Additional thermal value
achieved if reflective surface faces an existing air space.

02
Stud Wall Construction (Brick Veneer)
R-MATTE PLUS-3 Exterior Application
A1.00
R-MATTE PLUS - 3
AIR / WATER RESISTIVE
BARRIER (if required)
FLASHING TAPE
BRICK VENEER (Provide
weeps as required)
THRU-WALL FLASHING
(Metal)
SUBFLOORING &
FLOOR FRAMING
BRICK TIES AS REQ.
TREATED WOOD
TERMITE SHIELD
VAPOR RETARDER
(if required)
FOUNDATION WALL
1/2" GYPSUM
WALLBOARD
Notes:
1. Stud walls must be properly braced for lateral loads
according to the requirements of local Building Codes.
R-Matte
®
Plus-3: Insulation for the Building Envelope
Stud Wall Application
www.rmax.com (800) 527-0890
Application Rmax R-Matte
®
Plus-3
R-Matte
®
Plus-3 applied to the exterior or interior face of studs, to cover all studs, sills, plates and header
constructions, provides a layer of continuous insulation (ci) over details not normally covered by insulation
products. It may be secured to the framing or structural sheathing with bugle-head screws, galvanized roofing nails
or common nails driven through cap washers. Quality-grade construction adhesives may also be used to secure
the R-Matte
®
Plus-3 on interior applications. Exterior facades may include brick/stone veneer, exterior siding and
stucco. R-Matte
®
Plus-3 must be separated from the interior with a minimum 1/2” gypsum wallboard or equivalent
thermal barrier. When insulation extends into the attic or crawl space, R-Matte
®
Plus-3 has been tested to be left
exposed in without the code prescribed ignition barrier, provided the space is limited to servicing utilities. The
maximum thickness is 1” in walls and ceilings or up to 4.5” in walls only.
Refer to R-Matte
®
Plus-3 data sheet for additional application/installation, compliances, thermal and physical
properties, limitations and warnings.
Warranty: See Rmax “Sales Policy” and applicable warranties for terms and conditions. Rmax does not assume any responsibility or liability for the
performance of any products other than those manufactured by Rmax. NOTE: All Rmax products must be tarped, placed on skids and kept dry
before and throughout construction.
2017-11
Notes:
1. Stud walls must be properly braced for lateral loads according to the requirements of local Building Codes.
2. Either the white matte or reflective surface can be facing out. Additional thermal value achieved if reflective surface faces an existing air space.

R-Matte
®
Plus-3: Insulation for the Building Envelope
Vaulted Ceiling Application
www.rmax.com (800) 527-0890
Application Rmax R-Matte
®
Plus-3
R-Matte
®
Plus-3 may be applied to the inside face of the roof rafters in vaulted ceiling construction to provide
a layer of continuous insulation (ci) and increase the R-value of the roof. Simply nail the R-Matte
®
Plus-3 to
the face of the rafter, cover with a minimum 1/2” gypsum wallboard and finish.
Refer to R-Matte
®
Plus-3 data sheet for additional application/installation, compliances, thermal and physical
properties, limitations and warnings.
Warranty: See Rmax “Sales Policy” and applicable warranties for terms and conditions. Rmax does not assume any responsibility or liability for the
performance of any products other than those manufactured by Rmax. NOTE: All Rmax products must be tarped, placed on skids and kept dry
before and throughout construction.
2017-12
07
Stud Wall & Vaulted Ceiling Construction
R-MATTE PLUS-3 Interior Application
A1.00
ROOF JOIST / RAFTER
STUD WALL
1/2" GYPSUM
WALLBOARD
R-MATTE PLUS - 3
Notes:
1. Refer to local building codes
for requirements on proper ventilation
2. Stud walls must be properly braced for
lateral loads according to the requirements of
local Building Codes.
VAPOR RETARDER
(if required)
EXTERIOR WOOD
SHEATHING
Notes:
1. Refer to local Building Codes for requirements on proper ventilation.
2. Stud walls must be properly braced for lateral loads according to the requirements of local Building Codes.
3. Either the white matter or reflective surface can be facing out. Additional thermal
value achieved if reflective surface faces and existing air space.
/





