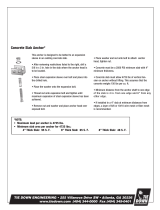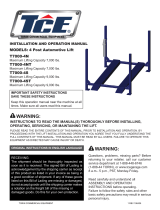Page is loading ...

1
22122 REV 19
-
335
ESP Wheelchair Accessible
Safety Shelter Foundation
Inspection / Anchoring
Concrete Foundation Inspection
The following concrete slab requirements and inspection criteria are based
upon the engineering specifications specific to the ESP Safety Shelter. To
maintain Near Absolute Protection any variations from these specific
recommendations must be reviewed and approved by a structural engineer.
Minimum Slab Thickness must be an average 4 inches:
• To test for thickness drill several holes concentrated around area of installation;
the drill bit selected must be able to drill a minimum of 4 1/2” deep.
o Take a piece of stiff wire and bend a small “L” on the end. The “L” must be
small enough to fit through the drilled hole and will be used to hook on the
underside of the concrete.
o Once the wire has been inserted into the hole, pull up on the wire so the “L”
catches on the underside of the concrete and mark the wire at the top side
of the concrete.
o Remove the wire from the hole and measure the distance from the “L” hook
to the mark on the wire to obtain the concrete thickness. This process will
be repeated with each hole and the measurements noted.
• If there is any doubt that the average thickness is less than 4 inches, a plan
should be put into place to cut out existing section of concrete and re-pour with
proper reinforcement.
• Concrete should also extend beyond (overhang) the ESP Safety Shelter the
minimum distance as described in the Installation Section of the Owner’s
Manual.
Minimum Concrete Reinforcement:
• No. 4 (1/2”) rebar at a maximum spacing of 18” on center, in two perpendicular
directions.

2
22122 REV 19
-
335
o If you are not sure if your concrete reinforcement meets this requirement,
you should contact a contactor or building inspector for an inspection. They
can evaluate your concrete with a GPR (ground penetrating radar). These
devices can detect both ferrous and non-ferrous materials. They can also
detect voids in concrete and thickness.
Concrete Compressive Strength and Surface Condition:
• The minimum standard for concrete strength is 2500 psi.
o A good way to check the compressive strength of the foundation is with a
rebound hammer. A rebound hammer will provide a reading on a scale that
can be converted to PSI. It is recommended to take as many as 12 hits on the
surface of the concrete in the area around installation site.
o Another quick test to evaluate the concrete is to scrape the surface of the
foundation with the edge of a small standard screwdriver. If the surface is
easily scratched with deep grooves, your concrete may not meet the
minimum requirements and should be evaluated by a professional and/or
with a rebound hammer.
• A slab which contains numerous large cracks caused by settlement of the
support of the supporting sub grade, prior extreme loading, or improper
finishing or curing should not be considered adequate for shelter anchorage.
Small cracks are acceptable, 1/32” or smaller. If these conditions occur, you
should have your concrete evaluated by a professional.
• It is important to determine the location of any construction joints where the
reinforcing may be discontinuous; this would make the slab inadequate for
shelter anchorage. Sawn control joints are acceptable, provided reinforcing has
not been cut. See Minimum Concrete Reinforcement above.
Anchor Bolt Installation and Inspection
The National Storm Shelter Association (NSSA) recommends following
engineering specifications for anchor type, size, and capacity. The NSSA also
recommends following manufacturers installation procedures.

3
22122 REV 19
-
335
ANCHOR INSPECTION – NSSA/International Code Council (ICC) 500, Section 106.3 and 3.1.
• Special inspections shall be provided for “anchors” post installed in hardened concrete,
when used for anchorage of shelter components forming a part of the shelter enclosure
(floor) or for anchorage of the shelter structure to foundations.
• NSSA/ICC 500, Section 106.3.1 requires a special inspection to verify the post installed
anchor installation and capacity in accordance with Section 107.2.1, which should be the
same as the recommendation by the design engineer. Exception: For residential
shelters, where the authority having jurisdiction verifies that the anchorage meets ICC
500 Section 107.2.1, the special inspection is permitted to be waived.
INSTRUCTION TIPS FOR ANCHOR INSTALLATION
ANCHORS – EXPANSION / WEDGE TYPE
Selection:
• Your ESP Safety Shelter comes supplied with the approved anchors to properly install
and secure your shelter. These anchors have been evaluated and verified to meet the
necessary requirements and any deviation from these anchors should be reviewed by a
professional engineer.
Drilling Anchor Holes:
• Anchor holes should be marked using the provided ESP Safety Shelter Drill Template
before beginning the shelter assembly process. When placing the drill template, care
should be taken to ensure holes are being drilled at least 4” to 6” from any edge of the
concrete. For proper anchor fit and load requirements, the holes must be drilled with a
1/2” Carbide Concrete Drill Bit to a minimum depth of 2 3/4” and a maximum depth of
3”. *Note: It is recommended to attach a piece of tape on the drill bit at the target
depth to ensure the holes are being drilled properly. Care should be taken to ensure
you do not drill “through” the concrete; this can allow moisture from the ground to
enter the hole resulting in anchor failure. If the hole is drilled through the concrete, you
should consult a professional in anchor installation for alternative solutions.

4
22122 REV 19
-
335
Installing Anchors:
• Before installing anchors, the dust needs to be removed from the drilled holes to ensure
proper anchoring; this can be done by blowing them out with air or a vacuum. Set
shelter in place as directed in the ESP Safety Shelter Assembly Instructions and verify
anchor hole alignment. Start the anchor nut on the top of threaded anchor and then
tap anchor in hole with a hammer to maximum depth. Hand tighten top nut and then
using a torque wrench, torque the anchor bolts to 40 Foot Pounds to expand bottom
wedge. Do not over tighten anchor. If the anchor begins to spin, the anchor will not
work properly and you should consult a professional in anchor installation for alternate
solutions.
Precautions:
• Failure to follow the above recommended guidelines could result in an improper
Safety Shelter installation. An improperly installed Safety Shelter will not provide the
level of Safety and Security your ESP Safety Shelter was engineered and designed to
provide.
/





