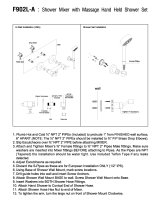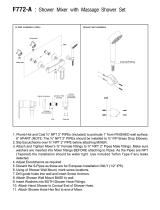Page is loading ...

- 1 -
BOTTOM OF SHOWER
1-5/8" TO 3-1/4"
12"
OPTIONAL
OPTIONAL
OPTIONAL TO FINISHED
FLOOR USUALLY
BETWEEN 48" TO 54"
1/2" SUPPLIES
PLUG TUB
OUTLET
6" DIA.
FINISHED WALL
8"
Universal Inlets / Outlets:
1/2" NOM Copper Sweat or 1/2" NPT
5-7/8"
1-1/4"
1/2"
1/2" NPT
1660766.002
(1.5 gpm)
1660767.002
(2.5 gpm)
3-5/16"
8-1/8"
1/2" NPSM
48"
1-5/8"
36"
37-1/2"
FINISHED
WALL
3-1/8" DIA.
OPTIONAL TO FINISHED FLOOR
USUALLY BETWEEN
36" 60"
TO
3-1/8" DIA.
3-1/8" DIA.
Certied to comply with ANSI A112.18.1
M985023 (5/19)
Product names listed herein are trademarks of AS America, Inc.
© AS America, Inc. 2019
Thank you for selecting American Standard...
the benchmark of fine quality for over 140 years.
To ensure that your installation proceeds smoothly-please read
these instructions carefully before you begin.
Installation must conform to all local building codes.
RECOMMENDED TOOLS & MATERIALS
ROUGHING-IN DIMENSIONS
COMMERCIAL SHOWER
SYSTEM KITS:
1.5 gpm & 2.5 gpm
INSTALLATION
INSTRUCTIONS
TU662SG.211
TU662SG.221
TU662SG.211 (1.5gpm)
TU662SG.221 (2.5gpm)
Electric Drill
Torch
6 mm (15/64")
Drill Bit
Pencil
Phillips Screwdriver Hammer
Adjustable Wrench
10'
Pipe Wrench Tubing Cutter
Tape Measure
Sealing Tape

- 2 -
M985023 (5/19)
INSTALL WALL SUPPLY
n Supply to WALL SUPPLY is 1/2" NPT. See rough-in above for
detailed information.
n Apply sealant or sealing tape to threads of 1/2" NPT supply nipple.
1/2" NPT
APPLY SEALANT
OR SEALING TAPE
3
1
UP
PLASTER GUARD
H
C
Off
INSTALL VALVE TRIM
NOTE: REFER TO INSTALLATION INSTRUCTIONS (M965937)
SUPPLIED WITH VALVE TRIM KIT FOR COMPLETE
INSTALLATION AND REPAIR PART INFORMATION.
n When nished tiling the wall, remove PLASTER GUARD.

- 3 -
M985023 (5/19)
OPTIONAL TO FINISHED FLOOR
USUALLY BETWEEN
FINISHED
FLOOR
915mm
(36")
1525mm
(60")
TO
914mm
(36")
2
LEVEL
VERTICAL
CENTER LINE
DRILLED
MOUNTING
HOLES
ROTATE
CLOCKWISE
TO LOCK
LOCK
UNLOCK
LARGE
DIAMETER UP
C/L
6
1 1
1
8
7
3
4
5
5
5
Fig. A Fig. B Fig. C
7
INSTALLATION INSTRUCTIONS
n The SLIDE BAR (1) works best when secured to the wall studs or cross brace using WOOD SCREWS. If mounting into
the studs is not possible, use appropriate wall fasteners provided to secure the installation.
n Mark a vertical center line in the location you wish to install the SLIDE BAR (1). NOTE: The height from the finished floor
is optional. See rough-in drawing for suggested dimensions.
n Determine desired height from the nished oor to the lower support and mark a horizontal center line. Slide the two
WALL ESCUTCHEONS (5) away from the MOUNTING FLANGES (3). Position the SLIDE BAR (1) as shown in Fig. A and
mark the location of the six mounting holes to be drilled. Fig. A. Using a #10 masonry drill, drill six mounting holes
1-1/4” max. deep. Fig. B.
n Install the six ANCHORS (2) provided into the mounting holes. Use a hammer to lightly tap ANCHORS (2) into place.
Make sure they are installed ush against the nished wall. Fig. B.
n Align and place the SLIDE BAR MOUNTING FLANGES (3) over the installed ANCHORS (2). Secure the SLIDE BAR (1)
to the wall with the SCREWS (4) provided. Fig. B.
n Push WALL ESCUTCHEONS (5) against nished wall. Rotate WALL ESCUTCHEONS (5) clockwise to lock into
position. Fig. C.
n Make sure larger diameter side of SPRAY HOLDER (6) is facing upward. If not rotate SPRAY HOLDER (6) 180 dergees.
Rotate the LEVER HANDLE (7) to the unlocked position. Push the SPRAY HOLDER (6) side onto the SLIDE BAR (1).
Push the LEVER HANDLE SIDE (7) over the SPRAY HOLDER ARMS (8) until the two snap together.
n Check operation of SLIDE BAR (1) by rotating HOLDER LEVER (7) and moving HAND SHOWER HOLDER (9) up and down.
Rotate LEVER HANDLE (7) back to lock HAND SHOWER HOLDER (6). Fig. B.

- 4 -
CARE INSTRUCTIONS:
DO: SIMPLY RINSE THE PRODUCT CLEAN WITH CLEAR WATER. DRY WITH A SOFT COTTON FLANNEL CLOTH.
DO NOT: DO NOT CLEAN THE PRODUCT WITH SOAPS, ACID, POLISH, ABRASIVES, HARSH CLEANERS, OR A CLOTH
WITH A COARSE SURFACE.
M985023 (5/19)
6
INSTALL HOSE AND HAND SHOWER
TEST SHOWER SYSTEM
n Install SEAL (1) into COUPLING NUT (2). Connect
COUPLING NUT (2) to WALL SUPPLY NIPPLE (3)
and tighten.
n INSTALL second SEAL (4) into SPRAY HOSE END (5)
and connect HAND SHOWER (6) to SPRAY HOSE
END (5). Hand tighten.
n Turn on water supplies and check all fuctions of of the
SHOWER SYSTEM KIT. Check for any leaks.
6
4
5
1
3
2
M970487-YYY0A
LEVER HANDLE KIT
M970221-0070A
HANDLE SCREW KIT
CHROME 002
Appropriate nish code
M970410-0070A
CARTRIDGE
PURCHASE SEPARATELY
M970640-0070A
BACK-TO-BACK
CARTRIDGE
078016-YYY0A
ESCUTCHEON
SCREWS
M962490-YYY0A
ESCUTCHEON AND SCREWS
M907050-YYY0A
ESCUTC HEON CAP SET
M909338-0070A
DECAL FOR THE
WD VERSION
H
C
OFF
H
C
Off
M970457-0070A
HANDLE ADAPTER KIT
RELIANT 3
PRESSURE BALANCING
BATH & SHOWER TRIM
MODEL NUMBER
TU385500WD

8888.037.002
WALL SUPPLY
8888.035.002
METAL HOSE
1660.236.002
36" SLIDE BAR
8888037.002
WALL SUPPLY
030782-0020A
HOSE KIT
M962520-0020A
CHECK VALVE
3-FUNCTION HAND
SHOWER
1660766.002
(1.5 gpm)
1660767.002
(2.5 gpm)
M9641800020A
SPRAY HOLDER
ASSEMBLY
M964179-0070A
MOUNTING KIT
CHROME 002
Appropriate finish code
HOT LINE FOR HELP
For toll-free information and answers to your questions, call:
1 (800) 442-1902
Mon. - Fri. 8:00 a.m. to 8:00 p.m. EST
Saturday 10:00 a.m. to 4:00 p.m. EST
IN CANADA 1-800-387-0369
(TORONTO 1-905-306-1093)
Weekdays 8:00 a.m. to 7:00 p.m. EST
IN MEXICO 01-800-839-1200
M985023 (5/19)
/






