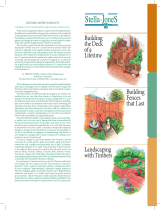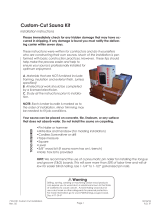Page is loading ...

41 in.
(1041 mm)
40 1/4 in.
(1022 mm)
12
o
1 1/2 in.
(38 mm
)
3 1/2 in.
(89 mm)
5 1/2 in.
(140 mm)
1 1/2 in.
(38 mm)
#10 x 1 in.
(4.75 mm x 25 mm)
E
x12
1/4 in. x 1 1/2 in.
(6 mm x 38 mm)
x4
F
#8 x 2 1/2 in.
(4.5 mm x 64 mm)
x9
G
5/16 - 18 x 2 1/2 in.
(8 mm x 64 mm)
x2
H
5/16 in.
(8 mm)
x2
K
1/4 in.
(6 mm)
x4
L
5/16 in.
(8 mm)
x2
I
5/16 in.
(8 mm)
x2
J
36 in.
(914 mm)
40 in.
(1016 mm)
40 in.
(1016 mm)
5/16 in.
(8 mm)
2 31
20 in. - 24 in.
(508 - 610 mm)
20 in. - 24 in.
(508 - 610 mm)
4 in. - 12 in.
(102 - 305 mm)
3/8 in.
(10 mm)
1/2 in.
(13 mm)
5/16 in.
(8 mm)

SAFETY PRECAUTIONS: Be sure to follow the manufacturer's instructions for installation. Consult local building codes for additional requirements or restrictions before installation. If the installer is not the user, the installer must instruct the user on all safety
precautions. Space Bench Brackets no more than 24 in. (60 cm) apart and 12 in. (30 cm) from the ends of the bench. Before installation, be certain the decking is in good condition and thick enough to conceal the entire length of screws and bolts. The Bench should
be used as a seat. Do not use for standing or walking. Never sit on the top rail of the Bench. Check all fasteners annually and retighten or replace if necessary.
© 2008, Blitz USA Inc. 850348
rev D
www.2x4basics.com
4
5
2x6
2x6
2x4
2x4
2x4
1/2 in.
(13 mm)
1/2 in.
(13 mm)
1 1/2 in.
(38 mm)
3 1/2 in.
(89 mm)
G
6
3/4 in.
(19 mm)
4
65
2 in.
(51 mm)
2 in.
(51 mm)
3 1/2 in.
(89 mm)
12
o
45
o
12
o
Optional
corner and
handrail
45
o
45
o
45
o
45
o
90
o
B
B
B
B
B
B
/



