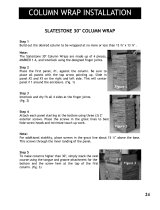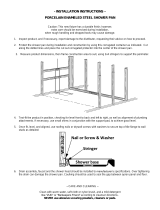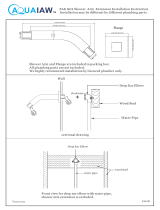Page is loading ...

Customer Service: 800.945.2726
— 1 —
Installation Instructions
Accessible AcrylX™ Showers
Aquatic products may be specified as Lasco Bathware.
PRE-INSTALLATION PLANNING
1. Unit must be placed within bathroom area before completion of door framing or, if preferred, studs may be omitted or knocked-out to
permit unit placement.
2. Review job print and Aquatic rough-in dimensions; verify all key dimensions against actual job conditions .
3. Make sure framed-in alcove is of proper size, square and plumb; check floor for levelness. (Fig. 1)
4. If fire-rated alcove is required, approved finish material must be in place prior to unit installation to meet fire safety requirements of
local building code and/or FHA/HUD Minimum Property Standards. NOTE: Finished alcove must have interior dimensions shown on
rough-in diagram to permit installation of unit.
5. Foundation materials (industrial plaster, mortar mix, lightweight grout) are mandatory under the bottom of each unit to solidify for
wheelchair support.
6. Provide 6” x 6” (150mm x 150mm) floor opening for 2” (50mm) IPS and drain connection. (Fig. 1)
7. To avoid obstruction, make sure that supply lines and valve plumbing are not strapped to studs and do not project into alcove. Also,
drain pipe must not project above floor level prior to installation.
8. On inside of plumbing wet wall of unit, note location of supply elbow and mixer valve.
9. To prevent scuffing while installing unit, cover the entire bottom of the unit with a piece of cardboard or other protective material.
10. Fasten drain fitting to unit before installing (see manufacturer’s instructions). Fasteners for wood framing—1
1
⁄2
” galvanized roofing
nails or #10 x 1
1
⁄2
” self-tapping washer head screws; for concrete or block walls—1” concrete nails and nailing tool; for steel studs
(18 ga.)—drill flanges and studs with
5
⁄32
” carbide bit and use #12 x 1” sheet metal screws.
ADA/ANSI COMPLIANT BARRIER-FREE SHOWER STALLS:
For roll-in showers with a flat threshold, build up or recess the bathroom floor
3
⁄4
” less the thickness of the finished floor. For
beveled thresholds, build up or recess the bathroom floor
3
⁄4
” less the thickness of the finished floor, ensuring that the finished floor
meets the base of the bevel at the threshold.
It is recommended that the bathroom floor outside ADA clear floor space be designed with a floor drain to alleviate any water over
spray that may escape the shower stall.
ADA Code from the Federal Register – Department of Justice 28CFR Part 36 section 4.21.7, July 1, 1994 Rules & Regulations. Excerpt from Paragraph
4.21.7 Curbs “Shower stalls that are 30” x 60” minimum shall not have curbs.”
ADA Code from the Federal Register – Federal Access Board, July 24, 2004. Paragraph 608.7 Thresholds. Thresholds in roll-in type shower compartments
shall be
1
⁄2
” (15 mm) high maximum in accordance with 303. In transfer type shower compartments, thresholds
1
⁄2
” (15 mm) high maximum shall be beveled,
rounded, or vertical.
EXCEPTION: A threshold 2 inches (51 mm) high maximum shall be permitted in transfer type shower compartments in
pre-existing facilities where provision of a
1
⁄2
” (15 mm) high threshold would disturb the structural reinforcement of the floor slab.

Customer Service: 800.945.2726
— 2 —
Installation Instructions
Accessible AcrylX™ Showers
Aquatic products may be specified as Lasco Bathware.
INSTALLATION PROCEDURE
1. Before placing unit in framed alcove, spread a bed of foundation materials around drain, extended to perimeter of shower floor.
2. Lift and place unit directly on top of foundation material with drain fitting over and onto waste pipe with threshold firmly on the floor.
Assure waste pipe protrudes well into drain fitting. Maintain proper floor slope towards drain.
3. Using 3 ft (915mm) level, check top of both side-walls and threshold. (Fig. 2) Spot nail each upper front corner to secure unit until
foundation material has set. Apply weight on top of drain and threshold center until set.
4. (a) Fasten lower corners of vertical side nailing flanges; (b) fasten upper corners; work toward back from each front corner, fastening at
each stud through horizontal flange, finishing at rear center; (c) complete fastening along vertical side flanges, 8” (205mm) o.c. Pre–drill
all nailing flanges.
Threshold Center Hold-Down (For models with skirt higher than 3/4”)
Fig. 3a Concrete floor installation: Fig. 3b Wood floor installation:
ALL UNITS
1. Note fitting locations and make final connections of vacuum breaker and hose to supply elbow, and escutcheon plate and knob to mixer
valve. NOTE: When caulking drain, protect surface with corrugated paper. Strap water lines, supply elbow and mixer valve to studs.
2. Furring strips (
1
⁄8
” thick, as nailing flanges) are recommended for installation on studs above the installed Aquatic unit to assure walls
will be flush. If backwall is sheetrock firewall not to be penetrated, and unit has backwall mixing valve, add 2” to depth for clearance.
Then block and fir-out backwall at and above unit to allow more sheetrock to cover nailing flange.
A
FASTEN TO UNIT WITH
DRYWALL SCREW
AQUATIC UNIT
FLOOR
FASTEN DOWN TO
FLOOR
WITH DRYWALL SCREW
OR CONCRETE NAIL
DETAIL A
SCALE 1 : 2
3/4"
1"
1/8" PILOT HOLE
AQUATIC UNIT
FLOOR
DETAIL A
SCALE 1 : 2
FASTEN DOWN TO FLOOR
AT C OF UNIT WITH DRYW
ALL
SCREW
L
A
6" x 6"
(150mm x 150mm)
Box Out
Width
Depth
Rough
Center
Rough-In
Height
Level
Level
Fig. 2Fig. 1
Alcove Framing and Installation
Use 90° angle bracket,
approxi mately
1
⁄2
” x
1
⁄2
” x 1
1
⁄2
”
in size with pre-drilled holes
to hold down the center of threshold
to prevent moving during installation.
Drill
1
⁄8
” pilot hole and
screw with drywall screw
to hold down the center of threshold
to prevent moving during installation.

Customer Service: 800.945.2726
— 3 —
Installation Instructions
Accessible AcrylX™ Showers
Aquatic products may be specified as Lasco Bathware.
CLEAN-UP
1. Do not remove warranty/maintenance adhered label. Leave on unit for owner/occupant per code requirement.
2. Prevent staining. Remove all debris before plumbing leak test. Use sponge with warm water and liquid detergent. Rinse, drain and
wipe clean. Do not use abrasive cleansers such as scouring powders, steel wool, metal scrapers, sand paper or anything else that might
mar, dull or scratch the finish.
3. Plaster and latex paint may be removed with warm water, liquid detergent and brittle brush or plastic scraper. Glues, tars and enamels
may be removed with acetone or paint thinner. Do not use turpentine or laquer thinner. Do not use excessive heat or any caustic
solvents or chemicals.
4. Dull areas and light scratches may be removed by buffing with a light colored automotive rubbing compound and buffing pad. Entire unit can
be waxed with light colored automotive wax. Do not wax bottom of unit.
5. See user maintenance label for more details.
OPTIONAL VINYL FLEXIBLE DAM (Model #: 9STRIP)
NOTE: Please check with your local Building Code Authority for final code approval.
Installation
1. Make sure the vinyl flexible dam is of proper length by measuring right to left, in
between shower walls.
2. Round all four bottom corners to approximately a
3
⁄
8
” radius with a sander or utility
knife to fit.
3. Before installing, wipe the top of shower threshold with a 50:50 mixture of isopropyl
alcohol and water until surface is clean. Wipe dry.
IMPORTANT: To obtain maximum adhesion, the threshold must be clean
and completely dry before applying vinyl dam.
4. Beginning from one end, place the vinyl dam on top of the shower threshold, peel away adhesive
and press down towards other end.
5. Apply pressure (at least 15 psi) at the bond line. Firm application pressure facilitates stronger
adhesion.
6. Silicone both inside and outside the entire length of the vinyl dam with clear or white sealant.
7. Product needs to set for 72 hours to acquire 100% bond.
Maintenance
Clean with mild detergent and warm water or any non-abrasive, non-petroleum based cleaner. Use of harsh chemicals, petroleum
based or abrasive cleaners will damage product.
Fig. 4

1521 No. Cooper, Ste. 500
Arlington, TX 76011
PH: 800-945-2726, 817-801-8300
FAX: 866-544-5353
Customer Service | Technical Services | Warranty Services
LITID1365
Installation Instructions
Accessible AcrylX™ Showers
Aquatic products may be specified as Lasco Bathware.
Patent Pending
Installation
1. Make sure threshold is of proper length by measuring right to left, in between columns.
2. Round all four bottom corners on both cap and catch to approx.
3
⁄8
” radius with sander or file to fit.
3. Place catch on top of shower threshold and drill three pilot holes for #8 or #10 self-tapping screws.
4. Clean bottom of catch; then apply
1
⁄4
” bead of silicone sealant to bottom of catch reveal.
5. Replace catch on top of threshold, line up pilot holes and screw down.
6. Snap cap over catch and silicone both inside corner ends and entire inside length of threshold.
Tool silicone with finger and wet rag.
Maintenance
Clean with mild detergent and warm water or any non-abrasive, non-petroleum based cleaner. Use of harsh chemicals, petroleum
based or abrasive cleaners will damage product and may void warranty.
Warranty
Aquatic Removable Threshold assembly has a limited lifetime warranty to the original homeowner against failure resulting from defects
in its manufacture. The replacement of parts is limited to supplying parts and does not include any associated costs. Improper use of
cleaning agents other than those suggested by the manufacturer will void this warranty. Aquatic Removable Threshold assembly for
commercial use has a three year limited warranty. Please contact Aquatic for complete warranty information .
Cap
Silicone
Screws
Catch
Silicone
Fig. 6
OPTIONAL REMOVABLE THRESHOLD (Model #: 9THRESHOLD)
Fits all barrier-free showers.
Cap
Aquatic Unit
Catch
Fig. 7
Aquatic products may be
specified as Lasco Bathware.
/




